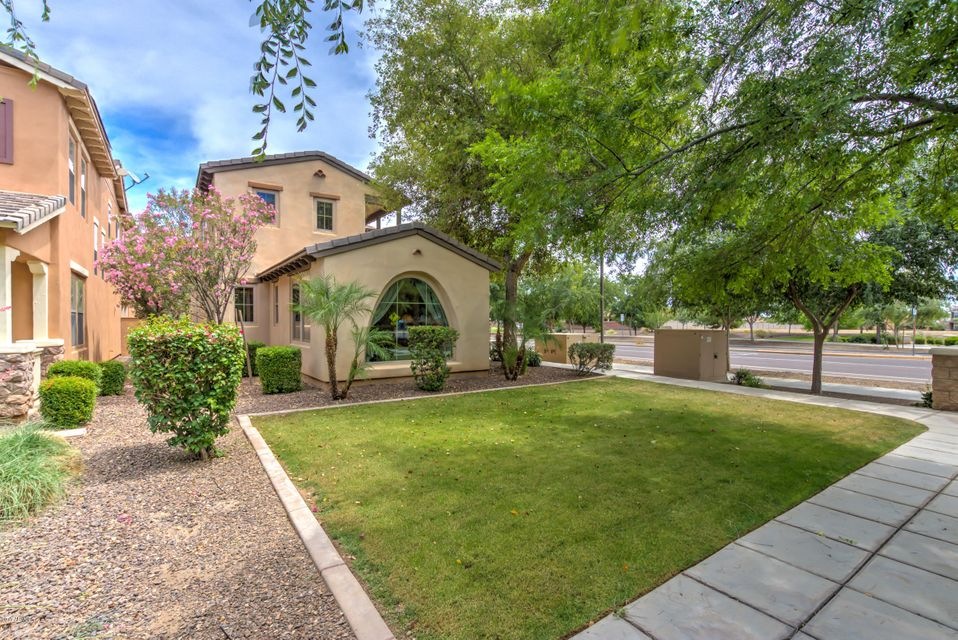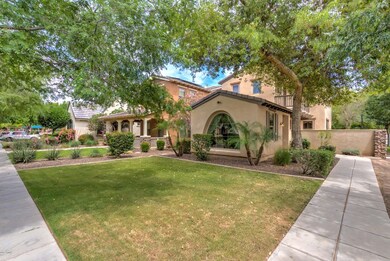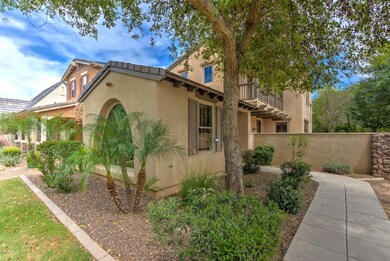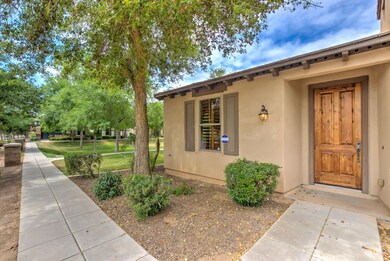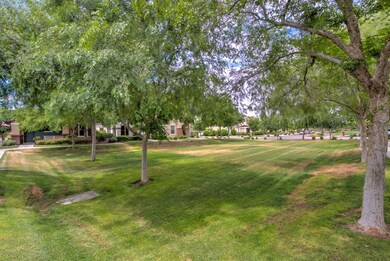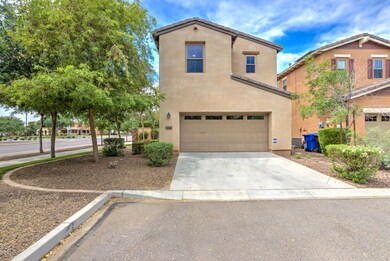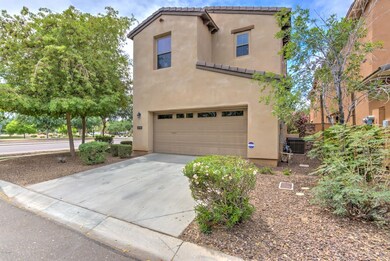
13102 N 153rd Ave Surprise, AZ 85379
Highlights
- Concierge
- Outdoor Fireplace
- Corner Lot
- Clubhouse
- Wood Flooring
- 1-minute walk to Marley Park
About This Home
As of April 2025Exquisite former MODEL home with all the BELLS & WHISTLES only 1 block from the outstanding Marley Park Community Pools, Heritage community center, numerous parks, splash pad, and A+ Elementary school, and the A+ Legacy Traditional Charter School. Each details in this Catalina floor plan provides an experience that will delight the most discerning buyer. From the oversized tile floors, high end cabinetry, stunning granite slab, backsplash, gas cooktop, solid core alder doors throughout, built-in surround sound t/o, and the professionally designed custom furniture (available separately) and decor complete this stunning property. Open up the double french doors to your cozy courtyard with built in fireplace, just off the formal dining room, to provide the ultimate entertainment ambience The spacious master bedroom offers a private oversized balcony and the master bath with had double sinks, with sit down vanity area, designer soaking tub, designer stone tiled shower, and a perfect walk-in closet with custom built-in cabinets. This is a true turn key property with all appliances including the front load top of the line washer/dryer. Come see this outstanding one of a kind property before its gone!
Home Details
Home Type
- Single Family
Est. Annual Taxes
- $2,128
Year Built
- Built in 2005
Lot Details
- 4,619 Sq Ft Lot
- Desert faces the back of the property
- Block Wall Fence
- Corner Lot
- Backyard Sprinklers
- Private Yard
HOA Fees
- $106 Monthly HOA Fees
Parking
- 2 Car Direct Access Garage
- Garage Door Opener
Home Design
- Wood Frame Construction
- Tile Roof
- Stucco
Interior Spaces
- 2,483 Sq Ft Home
- 2-Story Property
- Furnished
- Ceiling height of 9 feet or more
- Ceiling Fan
- Gas Fireplace
- Double Pane Windows
- Low Emissivity Windows
- Vinyl Clad Windows
- Solar Screens
- Family Room with Fireplace
- Security System Owned
Kitchen
- Gas Cooktop
- Built-In Microwave
- Kitchen Island
- Granite Countertops
Flooring
- Wood
- Carpet
- Tile
Bedrooms and Bathrooms
- 3 Bedrooms
- Primary Bathroom is a Full Bathroom
- 2.5 Bathrooms
- Dual Vanity Sinks in Primary Bathroom
- Bathtub With Separate Shower Stall
Outdoor Features
- Balcony
- Patio
- Outdoor Fireplace
Schools
- Marley Park Elementary
- Dysart High School
Utilities
- Refrigerated Cooling System
- Zoned Heating
- Heating System Uses Natural Gas
- High Speed Internet
- Cable TV Available
Listing and Financial Details
- Tax Lot 1011
- Assessor Parcel Number 509-14-635
Community Details
Overview
- Association fees include ground maintenance, front yard maint
- Marley Park Comm Association, Phone Number (623) 466-2820
- Built by Randall Martin
- Marley Park Parcel 1 Subdivision, Catalina Floorplan
- FHA/VA Approved Complex
Amenities
- Concierge
- Clubhouse
- Theater or Screening Room
- Recreation Room
Recreation
- Community Playground
- Heated Community Pool
- Community Spa
- Bike Trail
Map
Home Values in the Area
Average Home Value in this Area
Property History
| Date | Event | Price | Change | Sq Ft Price |
|---|---|---|---|---|
| 04/25/2025 04/25/25 | Sold | $449,000 | 0.0% | $181 / Sq Ft |
| 03/18/2025 03/18/25 | Pending | -- | -- | -- |
| 02/27/2025 02/27/25 | Price Changed | $449,000 | -1.3% | $181 / Sq Ft |
| 02/15/2025 02/15/25 | Price Changed | $455,000 | -2.2% | $183 / Sq Ft |
| 01/20/2025 01/20/25 | For Sale | $465,000 | +3.3% | $187 / Sq Ft |
| 04/13/2023 04/13/23 | Sold | $450,000 | 0.0% | $181 / Sq Ft |
| 02/10/2023 02/10/23 | Price Changed | $449,999 | 0.0% | $181 / Sq Ft |
| 02/02/2023 02/02/23 | For Sale | $450,000 | -2.7% | $181 / Sq Ft |
| 10/27/2021 10/27/21 | Sold | $462,500 | +2.8% | $186 / Sq Ft |
| 09/21/2021 09/21/21 | Pending | -- | -- | -- |
| 09/18/2021 09/18/21 | Price Changed | $450,000 | +28.6% | $181 / Sq Ft |
| 09/18/2021 09/18/21 | For Sale | $350,000 | +19.9% | $141 / Sq Ft |
| 08/01/2019 08/01/19 | Sold | $292,000 | -1.9% | $118 / Sq Ft |
| 06/01/2019 06/01/19 | Price Changed | $297,777 | -0.7% | $120 / Sq Ft |
| 05/10/2019 05/10/19 | For Sale | $299,999 | +9.1% | $121 / Sq Ft |
| 06/15/2017 06/15/17 | Sold | $275,000 | 0.0% | $111 / Sq Ft |
| 05/09/2017 05/09/17 | Pending | -- | -- | -- |
| 04/27/2017 04/27/17 | For Sale | $275,000 | -- | $111 / Sq Ft |
Tax History
| Year | Tax Paid | Tax Assessment Tax Assessment Total Assessment is a certain percentage of the fair market value that is determined by local assessors to be the total taxable value of land and additions on the property. | Land | Improvement |
|---|---|---|---|---|
| 2025 | $2,109 | $20,394 | -- | -- |
| 2024 | $2,089 | $19,423 | -- | -- |
| 2023 | $2,089 | $34,640 | $6,720 | $27,920 |
| 2022 | $2,173 | $26,210 | $5,080 | $21,130 |
| 2021 | $2,231 | $24,350 | $4,720 | $19,630 |
| 2020 | $2,185 | $23,070 | $4,470 | $18,600 |
| 2019 | $2,516 | $21,440 | $4,160 | $17,280 |
| 2018 | $2,395 | $20,220 | $3,920 | $16,300 |
| 2017 | $2,208 | $18,120 | $3,510 | $14,610 |
| 2016 | $2,128 | $17,580 | $3,410 | $14,170 |
| 2015 | $1,966 | $16,290 | $3,160 | $13,130 |
Mortgage History
| Date | Status | Loan Amount | Loan Type |
|---|---|---|---|
| Previous Owner | $370,000 | New Conventional | |
| Previous Owner | $280,912 | VA | |
| Previous Owner | $105,150 | Stand Alone Second | |
| Previous Owner | $394,100 | New Conventional |
Deed History
| Date | Type | Sale Price | Title Company |
|---|---|---|---|
| Warranty Deed | $450,000 | Equity Title Agency | |
| Warranty Deed | $462,500 | Arizona Premier Title Llc | |
| Warranty Deed | $292,000 | Lawyers Title Of Arizona Inc | |
| Warranty Deed | $275,000 | Greystone Title Agency Llc | |
| Interfamily Deed Transfer | -- | Cal Counties Title | |
| Interfamily Deed Transfer | -- | Cal Counties Title | |
| Interfamily Deed Transfer | -- | Cal Counties Title | |
| Special Warranty Deed | $525,561 | Magnus Title Agency |
Similar Homes in Surprise, AZ
Source: Arizona Regional Multiple Listing Service (ARMLS)
MLS Number: 5596477
APN: 509-14-635
- 13159 N 153rd Ave
- 12973 N Founders Park Blvd
- 13118 N Founders Park Blvd
- 12956 N 152nd Ave
- 15418 W Surrey Dr
- 15469 W Dreyfus St
- 12698 N 153rd Ave
- 15360 W Corrine Dr
- 15402 W Old Oak Ln
- 15239 W Alexandria Way
- 15413 W Alexandria Way
- 12644 N 152nd Ave
- 15260 W Alexandria Way
- 15409 W Corrine Dr
- 15244 W Alexandria Way
- 15480 W Corrine Dr
- 13432 N 154th Ln
- 15141 W Alexandria Way
- 15387 W Columbine Dr
- 13608 N 150th Ln
