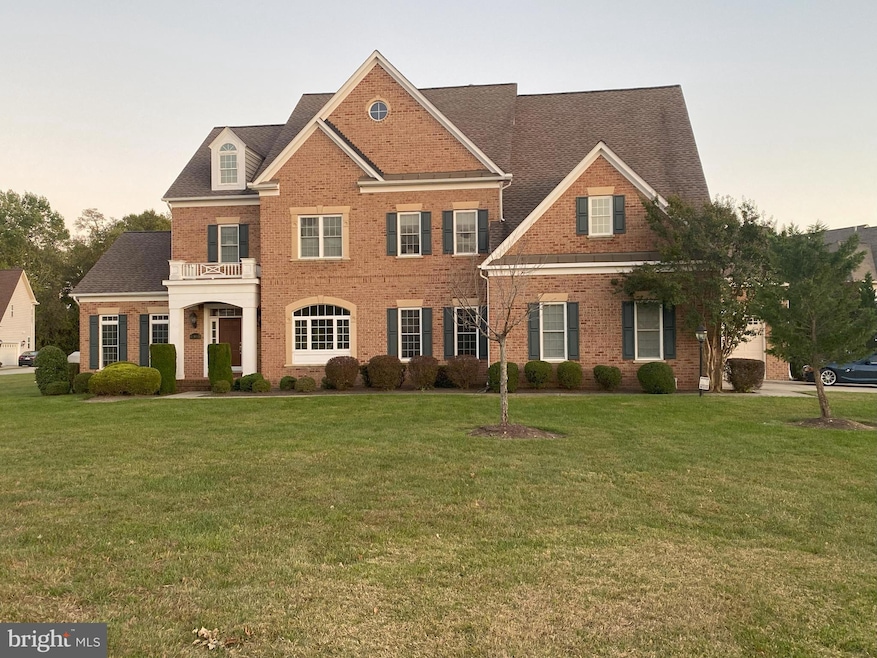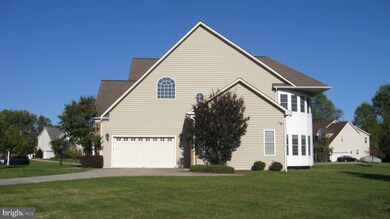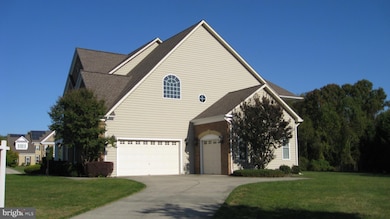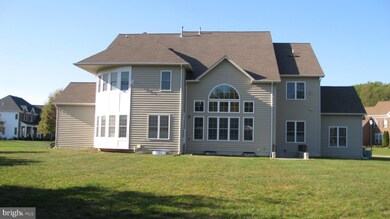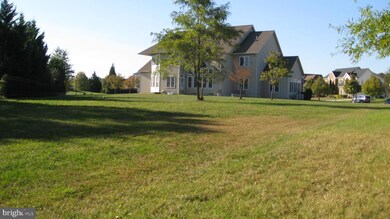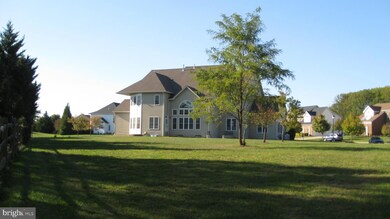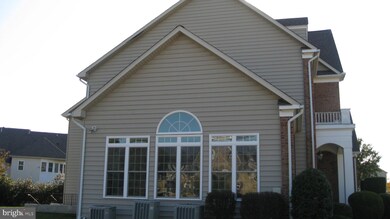
13103 Vicar Woods Ln Bowie, MD 20720
Fairwood NeighborhoodHighlights
- Eat-In Gourmet Kitchen
- Open Floorplan
- Colonial Architecture
- 0.93 Acre Lot
- Curved or Spiral Staircase
- Hydromassage or Jetted Bathtub
About This Home
As of December 2024This is a fabulous wide open very large home. Perfect for family gatherings, holiday functions and an upscale lifestyle.
Entering from the street a three-car garage is convenient, and the off-street driveway provides ample parking for your guests.
Entering the circular foyer offers two coat closets for guests, and an elegant view of the second-floor wooden staircase as well as views of the sunroom, the separate office, the great room and the living room.
Step down into the sunroom and the large bay windows provide refreshing sunlight onto the hardwood floors in a relaxing atmosphere. The circular floor plan pattern then moves you into the separated office with available privacy of doors from the sunroom and a separate doored entrance from the foyer.
The great room is very large and shows a fireplace on one end and convenient access to the kitchen for the other end. The large windows provide a welcoming, soft entertainment venue for guests and the kitchen access provides easy dining for large informal gatherings.
On the opposite side of the foyer is the formal gathering area. The living room provides a perfect setting to receive your guests, while they await the dining experience of the formal dining room capable of seating eight guests comfortably. The wet bar awaits your guests just outside of the dining room before entering the kitchen.
The kitchen’s center island is the focal point of this very large area. It provides an opportunity for a casual eating experience, an office desk, and provides access to the garage spaces for all three cars and a separate rear staircase to the second floor.
On the second floor there are four bedrooms, and each bedroom contains its own full bathroom. The master suite has two very large sliding glass mirrored closet doors on both sides of hallway leading to a luxurious bathroom.
This is a “Must See” home.
Home Details
Home Type
- Single Family
Est. Annual Taxes
- $13,200
Year Built
- Built in 2010
Lot Details
- 0.93 Acre Lot
- Board Fence
- Corner Lot
- Property is in excellent condition
- Property is zoned RE
HOA Fees
- $100 Monthly HOA Fees
Parking
- 3 Car Direct Access Garage
- 4 Driveway Spaces
- Front Facing Garage
- Garage Door Opener
- Off-Street Parking
Home Design
- Colonial Architecture
- Permanent Foundation
- Slab Foundation
- Frame Construction
Interior Spaces
- Property has 3 Levels
- Open Floorplan
- Wet Bar
- Furnished
- Curved or Spiral Staircase
- Dual Staircase
- Bar
- Crown Molding
- Skylights
- Recessed Lighting
- Gas Fireplace
- Bay Window
- Sliding Windows
- Window Screens
- French Doors
- Six Panel Doors
- Formal Dining Room
- Attic
Kitchen
- Eat-In Gourmet Kitchen
- Breakfast Area or Nook
- Built-In Double Oven
- Built-In Range
- Range Hood
- Built-In Microwave
- Ice Maker
- Kitchen Island
Bedrooms and Bathrooms
- 4 Bedrooms
- Walk-In Closet
- Hydromassage or Jetted Bathtub
- Bathtub with Shower
- Walk-in Shower
Laundry
- Laundry on upper level
- Dryer
- Washer
Unfinished Basement
- Basement Fills Entire Space Under The House
- Connecting Stairway
- Interior and Exterior Basement Entry
- Sump Pump
Home Security
- Home Security System
- Storm Windows
- Fire Sprinkler System
Accessible Home Design
- Accessible Kitchen
- Level Entry For Accessibility
- Flooring Modification
Outdoor Features
- Exterior Lighting
- Rain Gutters
Utilities
- Forced Air Heating and Cooling System
- Vented Exhaust Fan
- Natural Gas Water Heater
- Municipal Trash
- Phone Available
- Cable TV Available
Community Details
- Woodmore North HOA
- Built by Mid Atlantic
- Woodmore North Subdivision
- Property Manager
Listing and Financial Details
- Tax Lot 43
- Assessor Parcel Number 17073744687
- $1,495 Front Foot Fee per year
Map
Home Values in the Area
Average Home Value in this Area
Property History
| Date | Event | Price | Change | Sq Ft Price |
|---|---|---|---|---|
| 12/20/2024 12/20/24 | Sold | $1,250,000 | -13.8% | $224 / Sq Ft |
| 11/08/2024 11/08/24 | Price Changed | $1,450,000 | -12.1% | $260 / Sq Ft |
| 10/19/2024 10/19/24 | For Sale | $1,650,000 | -- | $296 / Sq Ft |
Tax History
| Year | Tax Paid | Tax Assessment Tax Assessment Total Assessment is a certain percentage of the fair market value that is determined by local assessors to be the total taxable value of land and additions on the property. | Land | Improvement |
|---|---|---|---|---|
| 2024 | $11,645 | $888,267 | $0 | $0 |
| 2023 | $11,055 | $779,033 | $0 | $0 |
| 2022 | $10,372 | $669,800 | $182,200 | $487,600 |
| 2021 | $10,372 | $669,800 | $182,200 | $487,600 |
| 2020 | $10,372 | $669,800 | $182,200 | $487,600 |
| 2019 | $11,198 | $734,700 | $178,600 | $556,100 |
| 2018 | $10,901 | $716,767 | $0 | $0 |
| 2017 | $10,676 | $698,833 | $0 | $0 |
| 2016 | -- | $680,900 | $0 | $0 |
| 2015 | $9,676 | $679,333 | $0 | $0 |
| 2014 | $9,676 | $677,767 | $0 | $0 |
Mortgage History
| Date | Status | Loan Amount | Loan Type |
|---|---|---|---|
| Previous Owner | $742,418 | FHA |
Deed History
| Date | Type | Sale Price | Title Company |
|---|---|---|---|
| Deed | $1,250,000 | Old Republic National Title In | |
| Deed | $1,250,000 | Old Republic National Title In | |
| Deed | $1,250,000 | Old Republic National Title In |
Similar Homes in Bowie, MD
Source: Bright MLS
MLS Number: MDPG2129856
APN: 07-3744687
- 13011 Marthas Choice Cir
- 6212 Gideon St
- 13501 Loganville St
- 13604 Gresham Ct
- 6306 Gilbralter Ct
- 6207 Gothic Ln
- 6305 Gabriel St
- 6414 Gallery St
- 13309 Big Cedar Ln
- 12602 King Arthur Ct
- 6404 Homestake Dr S
- 5411 Bandoleres Choice Dr
- 5415 Bandoleres Choice Dr
- 13122 Saint James Sanctuary Dr
- 6500 Wrangell Rd
- 12910 Mayflower Ln
- 12800 Libertys Delight Dr Unit 107
- 0 Church Rd Unit MDPG2087386
- 0 Church Rd Unit MDPG2074464
- 12606 Gladys Retreat Cir
