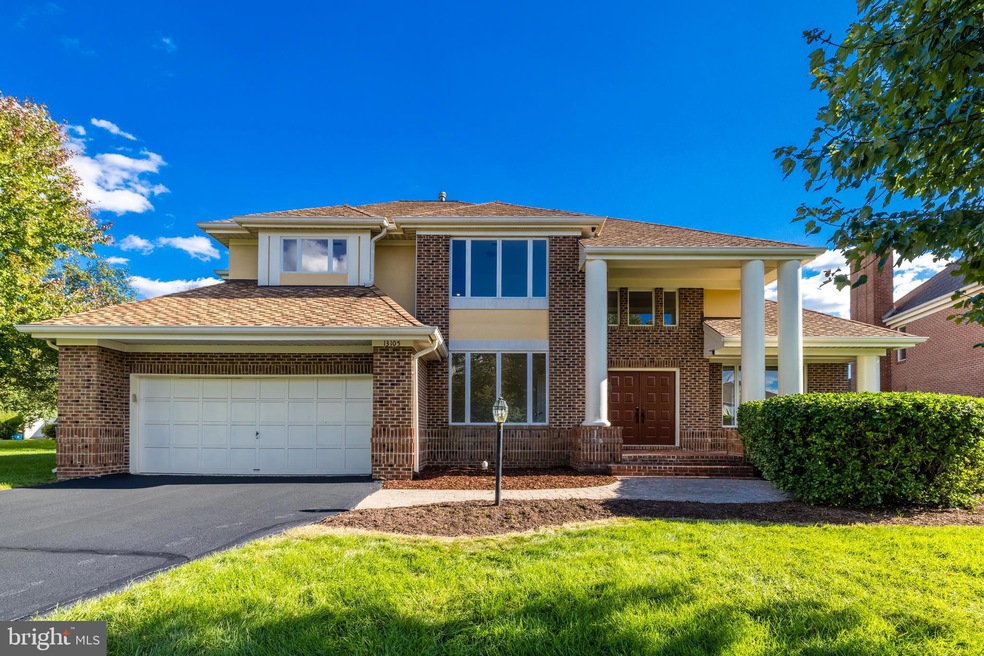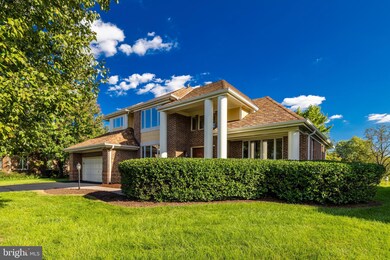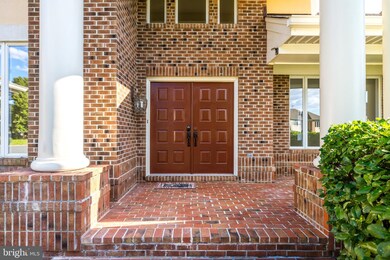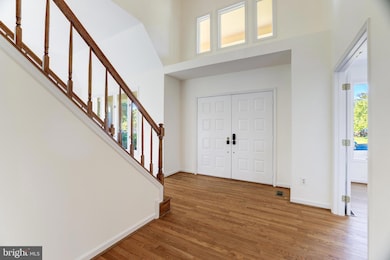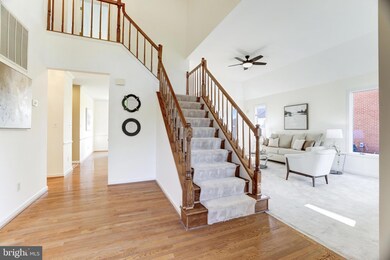
13105 Anvil Place Herndon, VA 20171
Floris NeighborhoodHighlights
- Eat-In Gourmet Kitchen
- Open Floorplan
- Wood Flooring
- Floris Elementary School Rated A
- Contemporary Architecture
- Hydromassage or Jetted Bathtub
About This Home
As of November 2024Welcome to 13105 Anvil Place, a California-inspired retreat in the sought after community of Sycamore Ridge in Oak Hill, Va. Set on a picturesque cul-de-sac lot, this property is a harmonious blend of modern design and comfortable living. Beyond the welcoming stone walkway and beautiful covered brick front porch with double doors, step inside to be greeted by a welcoming 2-story foyer. This home is flooded with natural light, thanks to its abundant windows and 9+ foot ceilings, creating an inviting and bright atmosphere offering great flow throughout the home. Solid oak hardwood floors grace most of the main level, complemented by oak stairs and landing. The expansive formal living and dining areas are perfect for entertaining and the main level office with built-ins off the foyer offers a quite, secluded workspace. The heart of the home is the gourmet kitchen with breakfast nook, featuring stunning countertops, an island with seating, and ample storage, opening to a spacious family room with a cozy gas fireplace and great views of the backyard. Don't miss the main level laundry and mud room. Retreat to the upper level to find an enormous primary suite, complete with a sitting area, walk-in closet, and a spa-like bathroom with a jetted tub, separate shower, and double vanities. The upper level also includes three additional generously sized bedrooms with ample closet space and lots of natural light and a fully renovated hall bathroom with gorgeous tile and neutral tones. The lower level offers a versatile recreation room including wet bar, game table area, media viewing area, additional sitting area, a full bathroom and a bonus room which can be used as a 5th bedroom, second home office or workout room. The options are endless. The basement includes an unfinished storage area and multiples closets. The large flat backyard is ready for you to make it your own. Enjoy the screened -n porch area for outdoor dining or relaxation. All this plus highly rated schools, easy access to major commuter routes and shopping and dining just minutes away. Welcome to your dream home!
Last Buyer's Agent
Denean Lee
Redfin Corporation

Home Details
Home Type
- Single Family
Est. Annual Taxes
- $9,804
Year Built
- Built in 1989
Lot Details
- 10,515 Sq Ft Lot
- Cul-De-Sac
- Level Lot
- Back, Front, and Side Yard
- Property is in very good condition
- Property is zoned 131
HOA Fees
- $60 Monthly HOA Fees
Parking
- 2 Car Direct Access Garage
- Front Facing Garage
- Garage Door Opener
Home Design
- Contemporary Architecture
- Brick Exterior Construction
- Poured Concrete
- Architectural Shingle Roof
- Concrete Perimeter Foundation
- Chimney Cap
- Stucco
Interior Spaces
- Property has 3 Levels
- Open Floorplan
- Wet Bar
- Built-In Features
- Chair Railings
- Crown Molding
- Ceiling Fan
- Recessed Lighting
- Fireplace With Glass Doors
- Gas Fireplace
- Double Pane Windows
- Insulated Windows
- Bay Window
- Wood Frame Window
- Casement Windows
- Window Screens
- French Doors
- Insulated Doors
- Family Room Off Kitchen
- Formal Dining Room
- Attic
Kitchen
- Eat-In Gourmet Kitchen
- Breakfast Area or Nook
- Butlers Pantry
- Built-In Oven
- Down Draft Cooktop
- Built-In Microwave
- Dishwasher
- Stainless Steel Appliances
- Kitchen Island
- Upgraded Countertops
- Disposal
Flooring
- Wood
- Carpet
- Ceramic Tile
- Luxury Vinyl Plank Tile
Bedrooms and Bathrooms
- 4 Bedrooms
- Walk-In Closet
- Hydromassage or Jetted Bathtub
- Walk-in Shower
Laundry
- Laundry on main level
- Dryer
- Washer
Finished Basement
- Heated Basement
- Interior Basement Entry
- Sump Pump
- Basement Windows
Outdoor Features
- Enclosed patio or porch
Schools
- Floris Elementary School
- Carson Middle School
- South Lakes High School
Utilities
- 90% Forced Air Heating and Cooling System
- Natural Gas Water Heater
- Public Septic
Listing and Financial Details
- Tax Lot 54A
- Assessor Parcel Number 0251 14 0054A
Community Details
Overview
- Association fees include common area maintenance, trash
- Sycamore Ridge Home Owners Association
- Sycamore Ridge Subdivision
- Property Manager
Recreation
- Community Playground
Map
Home Values in the Area
Average Home Value in this Area
Property History
| Date | Event | Price | Change | Sq Ft Price |
|---|---|---|---|---|
| 11/14/2024 11/14/24 | Sold | $1,155,000 | +10.0% | $255 / Sq Ft |
| 10/28/2024 10/28/24 | Pending | -- | -- | -- |
| 10/24/2024 10/24/24 | For Sale | $1,050,000 | -- | $232 / Sq Ft |
Tax History
| Year | Tax Paid | Tax Assessment Tax Assessment Total Assessment is a certain percentage of the fair market value that is determined by local assessors to be the total taxable value of land and additions on the property. | Land | Improvement |
|---|---|---|---|---|
| 2024 | $9,804 | $846,270 | $390,000 | $456,270 |
| 2023 | $9,979 | $884,290 | $390,000 | $494,290 |
| 2022 | $9,324 | $815,400 | $330,000 | $485,400 |
| 2021 | $9,046 | $770,890 | $300,000 | $470,890 |
| 2020 | $8,896 | $751,660 | $290,000 | $461,660 |
| 2019 | $8,501 | $718,320 | $270,000 | $448,320 |
| 2018 | $8,429 | $732,920 | $270,000 | $462,920 |
| 2017 | $8,179 | $704,440 | $255,000 | $449,440 |
| 2016 | $8,076 | $697,080 | $255,000 | $442,080 |
| 2015 | $7,580 | $679,200 | $250,000 | $429,200 |
| 2014 | $7,762 | $697,080 | $250,000 | $447,080 |
Mortgage History
| Date | Status | Loan Amount | Loan Type |
|---|---|---|---|
| Open | $924,000 | New Conventional | |
| Closed | $924,000 | New Conventional | |
| Previous Owner | $143,000 | New Conventional | |
| Previous Owner | $207,000 | No Value Available |
Deed History
| Date | Type | Sale Price | Title Company |
|---|---|---|---|
| Deed | $1,155,000 | First American Title | |
| Deed | $1,155,000 | First American Title | |
| Deed | $395,000 | -- |
Similar Homes in Herndon, VA
Source: Bright MLS
MLS Number: VAFX2206330
APN: 0251-14-0054A
- 2636 Meadow Hall Dr
- 13101 Curved Iron Rd
- 2619 Meadow Hall Dr
- 13036 Monterey Estates Dr
- 13206 Topsfield Ct
- 2519 Fallon Dr
- 13137 Ashnut Ln
- 2614 New Banner Ln
- 2403 Fieldcreek Dr
- 12718 Fox Woods Dr
- 2406 Simpkins Farm Dr
- 2709 Floris Ln
- 13128 Kidwell Field Rd
- 2798 Lake Retreat Dr
- 13165 Marcey Creek Rd Unit 13165
- 2801 W Ox Rd
- 2455 Founders Way
- 2808 Lake Retreat Dr
- 13103 Marcey Creek Rd Unit 13103
- 2600 Logan Wood Dr
