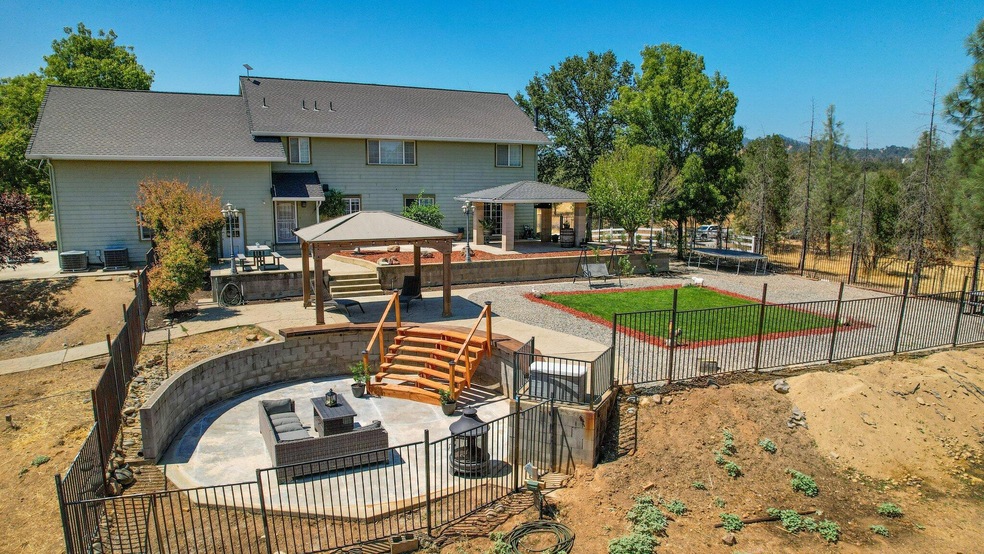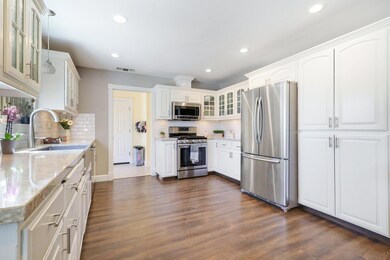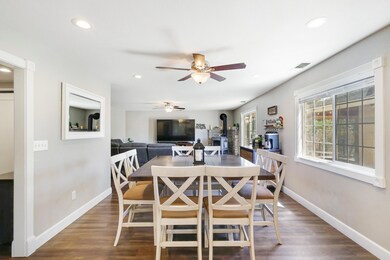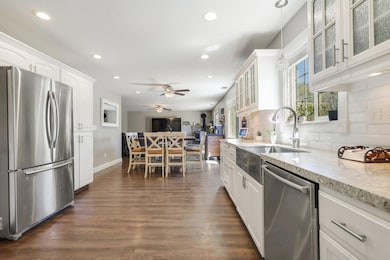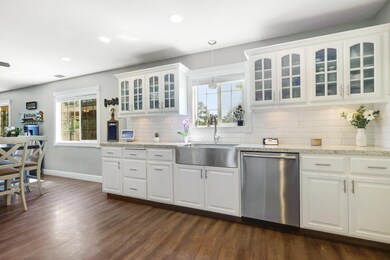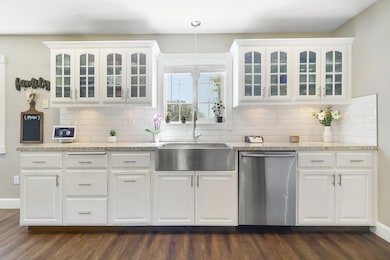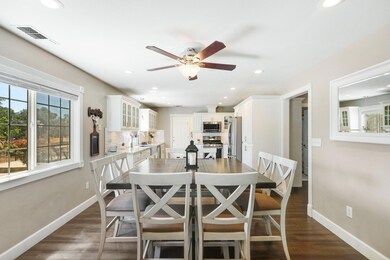
13105 Bear Mountain Rd Redding, CA 96003
Highlights
- Parking available for a boat
- 6.57 Acre Lot
- Traditional Architecture
- Panoramic View
- Wood Burning Stove
- Quartz Countertops
About This Home
As of February 2025Welcome to your spacious dream home! This stunning property spans over 3,400 square feet of living space and includes six bedrooms, all nestled on 6.57 acres of tranquil land just minutes from town and Lake Shasta. Enjoy the perfect blend of modern luxury and rural serenity, with dual-zone heating and air conditioning, a whole-house fan, owned solar panels for energy efficiency, and Starlink Internet for seamless connectivity.
Step inside to discover elegant Quartz countertops in the kitchen, laundry/mud room, and master bathroom. The home features separate living and family rooms, a large, finished bonus room, and a master bedroom offering breathtaking views of Mt. Lassen. Outdoor amenities abound, with two animal pens, a chicken coop, a zipline, a volleyball court, a seasonal creek, and a designated area for horses. The property is also enriched with a delightful array of trees including Asian pear, almond, Meyer lemon, apple, and Japanese maples, adding both beauty and fruitfulness to your surroundings.
For those with hobbies or grand plans, a 35x45 concrete slab is ready for your shop, barn, or potential ADU or additional structure. The property also boasts a baseball batting cage that doubles as a golf practice area. Embrace ultimate privacy, comfort, and convenience at 13105 Bear Mountain Road.
Property Details
Home Type
- Multi-Family
Est. Annual Taxes
- $7,525
Year Built
- Built in 1998
Lot Details
- 6.57 Acre Lot
- Partially Fenced Property
- Sprinkler System
Property Views
- Panoramic
- Trees
- Mountain
Home Design
- Traditional Architecture
- Property Attached
- Slab Foundation
- Composition Roof
- Lap Siding
Interior Spaces
- 3,445 Sq Ft Home
- 2-Story Property
- Wood Burning Stove
- Free Standing Fireplace
- Washer and Dryer
Kitchen
- Recirculated Exhaust Fan
- Quartz Countertops
Bedrooms and Bathrooms
- 6 Bedrooms
Parking
- Oversized Parking
- Off-Street Parking
- Parking available for a boat
- RV Access or Parking
Eco-Friendly Details
- Green Energy Fireplace or Wood Stove
Utilities
- Whole House Fan
- Forced Air Heating and Cooling System
- 220 Volts
- Propane
- Septic Tank
Community Details
- No Home Owners Association
Listing and Financial Details
- Assessor Parcel Number 306-100-006-000
Map
Home Values in the Area
Average Home Value in this Area
Property History
| Date | Event | Price | Change | Sq Ft Price |
|---|---|---|---|---|
| 02/24/2025 02/24/25 | Sold | $725,000 | -2.0% | $210 / Sq Ft |
| 01/24/2025 01/24/25 | Pending | -- | -- | -- |
| 01/14/2025 01/14/25 | Price Changed | $740,000 | -1.3% | $215 / Sq Ft |
| 11/21/2024 11/21/24 | Price Changed | $750,000 | -3.2% | $218 / Sq Ft |
| 10/28/2024 10/28/24 | Price Changed | $775,000 | -4.9% | $225 / Sq Ft |
| 09/25/2024 09/25/24 | Price Changed | $815,000 | -4.0% | $237 / Sq Ft |
| 08/14/2024 08/14/24 | For Sale | $849,000 | +41.5% | $246 / Sq Ft |
| 01/29/2020 01/29/20 | Sold | $599,900 | 0.0% | $174 / Sq Ft |
| 12/14/2019 12/14/19 | Pending | -- | -- | -- |
| 10/25/2019 10/25/19 | For Sale | $599,900 | -- | $174 / Sq Ft |
Tax History
| Year | Tax Paid | Tax Assessment Tax Assessment Total Assessment is a certain percentage of the fair market value that is determined by local assessors to be the total taxable value of land and additions on the property. | Land | Improvement |
|---|---|---|---|---|
| 2024 | $7,525 | $656,800 | $134,023 | $522,777 |
| 2023 | $7,525 | $644,169 | $131,396 | $512,773 |
| 2022 | $7,309 | $632,325 | $128,820 | $503,505 |
| 2021 | $7,085 | $606,114 | $126,295 | $479,819 |
| 2020 | $6,829 | $590,000 | $120,000 | $470,000 |
| 2019 | $5,635 | $500,000 | $80,000 | $420,000 |
| 2018 | $4,996 | $430,000 | $80,000 | $350,000 |
| 2017 | $4,958 | $425,000 | $80,000 | $345,000 |
| 2016 | $4,788 | $420,000 | $80,000 | $340,000 |
| 2015 | $4,551 | $400,000 | $75,000 | $325,000 |
| 2014 | $4,311 | $370,000 | $70,000 | $300,000 |
Mortgage History
| Date | Status | Loan Amount | Loan Type |
|---|---|---|---|
| Open | $725,000 | VA | |
| Previous Owner | $60,000 | Stand Alone Second | |
| Previous Owner | $474,000 | New Conventional | |
| Previous Owner | $479,920 | New Conventional | |
| Previous Owner | $275,000 | New Conventional | |
| Previous Owner | $180,000 | Credit Line Revolving | |
| Previous Owner | $70,000 | Credit Line Revolving | |
| Previous Owner | $265,000 | Unknown | |
| Previous Owner | $300,000 | Unknown | |
| Previous Owner | $24,000 | Stand Alone Second | |
| Previous Owner | $50,000 | Unknown | |
| Previous Owner | $225,000 | Unknown | |
| Previous Owner | $25,000 | Unknown | |
| Previous Owner | $170,000 | Unknown | |
| Previous Owner | $159,785 | Construction |
Deed History
| Date | Type | Sale Price | Title Company |
|---|---|---|---|
| Grant Deed | $725,000 | Lennar Title Inc | |
| Grant Deed | $600,000 | Multiple | |
| Gift Deed | -- | None Available | |
| Grant Deed | $465,000 | Alliance Title Company | |
| Grant Deed | $25,000 | Chicago Title Co |
Similar Homes in Redding, CA
Source: Shasta Association of REALTORS®
MLS Number: 24-3501
APN: 306-100-006-000
- 0 Los Osos Unit 24-3954
- 0 Spring Lake St
- 19804 Paso Robles Ave
- 13126 Fernie Way
- 0 Bear Mountain Rd Unit 25-803
- 22 acres Bear Mountain Rd
- 25 Bear Mountain Rd
- 0 Bear Mountain Rd
- 13155 Tierra Heights Rd
- 13335 Tierra Heights Rd
- 12704 Los Osos St
- 19862 Paso Robles Ave
- 13320 Tierra Heights Rd
- 12910 Old Oregon Trail
- 13079 Fernie Way
- 13194 Tierra Heights Rd
- 20424 Helena Oaks Ln
- 12649 Encanto Way
- 13335 Alicia Pkwy
- 13390 Tierra Heights Rd
