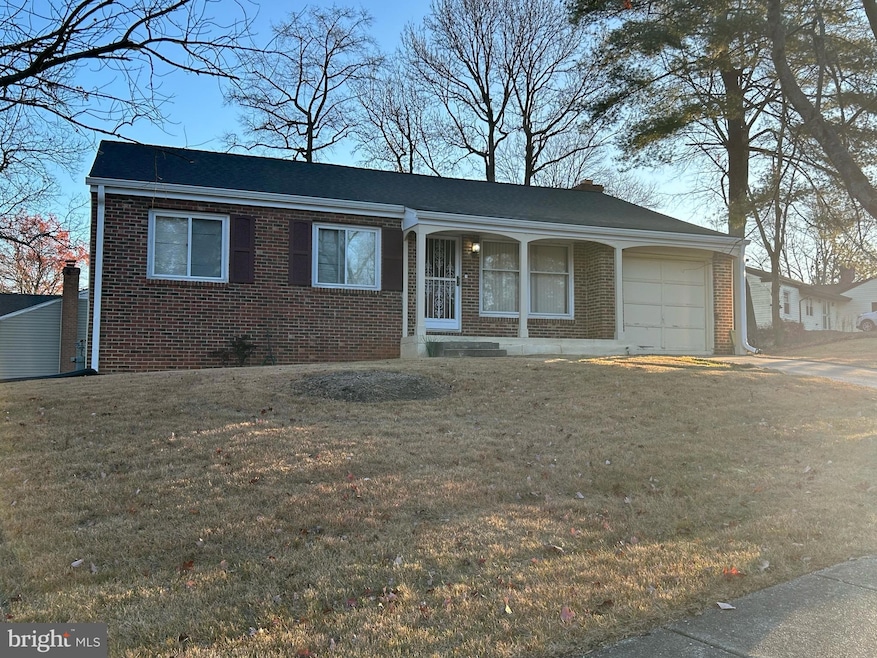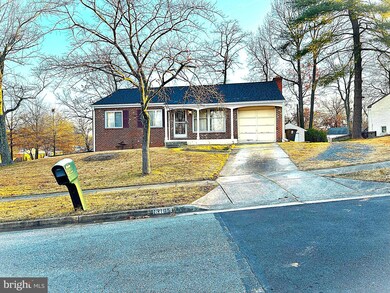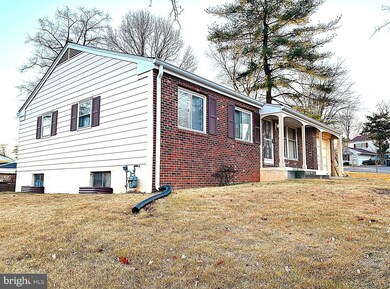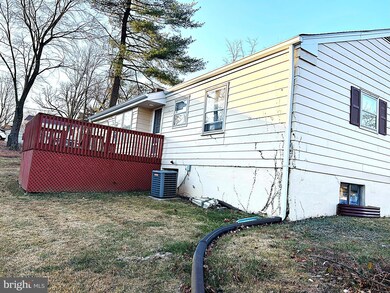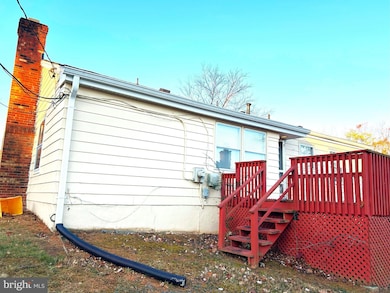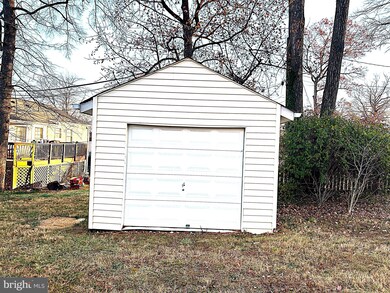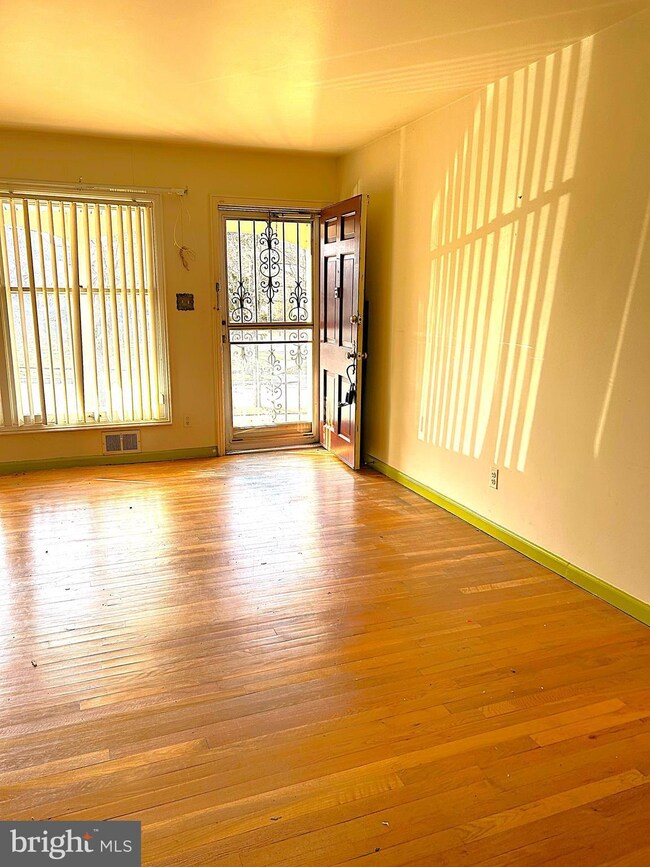
13105 Imperial Ct Laurel, MD 20708
South Laurel NeighborhoodHighlights
- 0.27 Acre Lot
- Traditional Floor Plan
- No HOA
- Deck
- Rambler Architecture
- Family Room Off Kitchen
About This Home
As of December 2024Offers due by December 11 - Fantastic property with unlimited potential in a sought-after quiet neighborhood in Laurel. The roof was replaced 1 year ago and furnace replaced 4 years ago. This corner property features an eat-in kitchen with ample cabinet and countertop space, 3 bedrooms, and 2 full bathrooms including one in the master bedroom. A cozy up to the fireplace in den with ample space to entertain. This house has a 1 car garage, with space for driveway parking. The basement is full and unfinished ready for your customization! Outside you will enjoy a large rear and side yard, with a deck and a large storage shed. Commuting is a breeze with easy access to routes 295, 95, 198, and Route 1, and the home is conveniently located just a couple of exits away from NSA, Fort Meade & a short drive to Laurel Town Center, restaurants, grocery stores, movie theaters, Walmart, Sam's Club, Total Wine, and much more. No HOA and SOLD AS IS. Property needs TLC but it is well worth the time and effort. House is larger than it appears in photos – a must see!
Home Details
Home Type
- Single Family
Est. Annual Taxes
- $5,100
Year Built
- Built in 1966
Lot Details
- 0.27 Acre Lot
- Cul-De-Sac
- East Facing Home
- Cleared Lot
- Front Yard
- Property is in good condition
- Property is zoned RSF65
Parking
- 1 Car Attached Garage
- 1 Driveway Space
- Front Facing Garage
- Off-Street Parking
Home Design
- Rambler Architecture
- Permanent Foundation
- Frame Construction
- Shingle Roof
- Concrete Perimeter Foundation
- Chimney Cap
Interior Spaces
- Property has 2 Levels
- Traditional Floor Plan
- Wood Burning Fireplace
- Family Room Off Kitchen
- Combination Kitchen and Dining Room
- Attic Fan
- Flood Lights
Kitchen
- Stove
- Built-In Microwave
- Dishwasher
- Disposal
Flooring
- Partially Carpeted
- Vinyl
Bedrooms and Bathrooms
- 3 Main Level Bedrooms
- 2 Full Bathrooms
- Soaking Tub
- Walk-in Shower
Laundry
- Electric Dryer
- Washer
Unfinished Basement
- Basement Fills Entire Space Under The House
- Interior Basement Entry
- Drainage System
- Sump Pump
- Basement Windows
Eco-Friendly Details
- ENERGY STAR Qualified Equipment for Heating
Outdoor Features
- Deck
- Exterior Lighting
- Outdoor Storage
- Rain Gutters
Schools
- Deerfield Run Elementary School
- Dwight D. Eisenhower Middle School
- Laurel High School
Utilities
- Cooling System Utilizes Natural Gas
- Heating Available
- Vented Exhaust Fan
- High-Efficiency Water Heater
- Natural Gas Water Heater
- Municipal Trash
- Phone Available
- Cable TV Available
Community Details
- No Home Owners Association
- Snowden Oaks Subdivision
Listing and Financial Details
- Tax Lot 7
- Assessor Parcel Number 17101102748
Map
Home Values in the Area
Average Home Value in this Area
Property History
| Date | Event | Price | Change | Sq Ft Price |
|---|---|---|---|---|
| 03/29/2025 03/29/25 | Price Changed | $559,900 | -0.9% | $236 / Sq Ft |
| 03/15/2025 03/15/25 | For Sale | $565,000 | +61.4% | $238 / Sq Ft |
| 12/31/2024 12/31/24 | Sold | $350,000 | -12.5% | $273 / Sq Ft |
| 12/04/2024 12/04/24 | For Sale | $400,000 | -- | $312 / Sq Ft |
Tax History
| Year | Tax Paid | Tax Assessment Tax Assessment Total Assessment is a certain percentage of the fair market value that is determined by local assessors to be the total taxable value of land and additions on the property. | Land | Improvement |
|---|---|---|---|---|
| 2024 | $4,512 | $343,233 | $0 | $0 |
| 2023 | $4,322 | $318,867 | $0 | $0 |
| 2022 | $4,090 | $294,500 | $101,500 | $193,000 |
| 2021 | $3,958 | $289,533 | $0 | $0 |
| 2020 | $3,913 | $284,567 | $0 | $0 |
| 2019 | $3,847 | $279,600 | $100,700 | $178,900 |
| 2018 | $3,678 | $257,300 | $0 | $0 |
| 2017 | $3,525 | $235,000 | $0 | $0 |
| 2016 | -- | $212,700 | $0 | $0 |
| 2015 | $3,006 | $208,733 | $0 | $0 |
| 2014 | $3,006 | $204,767 | $0 | $0 |
Mortgage History
| Date | Status | Loan Amount | Loan Type |
|---|---|---|---|
| Previous Owner | $223,600 | New Conventional | |
| Previous Owner | $255,500 | Stand Alone Second |
Deed History
| Date | Type | Sale Price | Title Company |
|---|---|---|---|
| Deed | $350,000 | Home First Title | |
| Deed | $58,500 | -- |
Similar Homes in Laurel, MD
Source: Bright MLS
MLS Number: MDPG2134626
APN: 10-1102748
- 8366 Imperial Dr
- 0 Larchdale Rd Unit MDPG2054450
- 13403 Briarwood Dr
- 12702 Cedarbrook Ln
- 13407 Kiama Ct
- 8812 Churchfield Ln
- 8339 Snowden Oaks Place
- 8705 Graystone Ln
- 8916 Briarcroft Ln
- 9208 Twin Hill Ln
- 9204 Pleasant Ct
- 12308 Mount Pleasant Dr
- 12412 Mount Pleasant Dr
- 8408 Spruce Hill Dr
- 0 Railroad Ave
- 9112 Briarchip St
- 7602 Whethersfield Place
- 12513 Laurel Bowie Rd
- 0 Chestnut Ridge Dr
- 8702 Mulberry St
