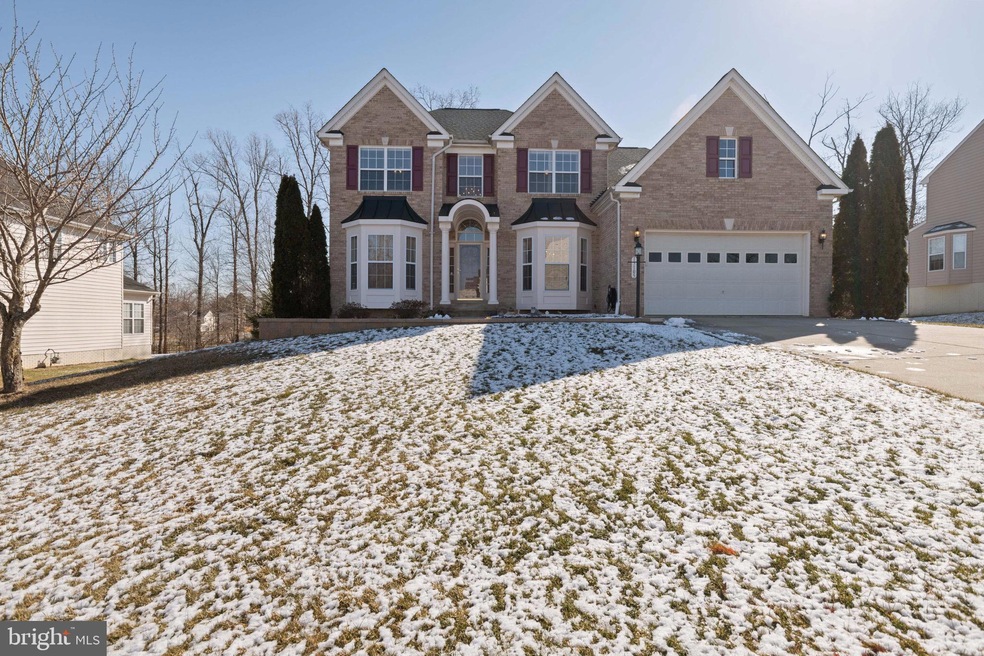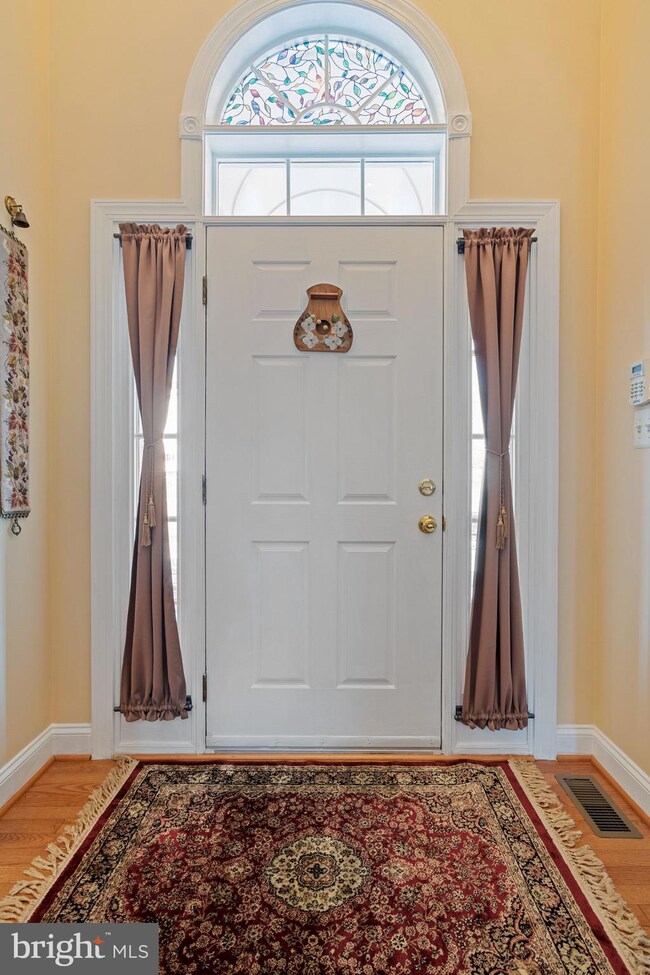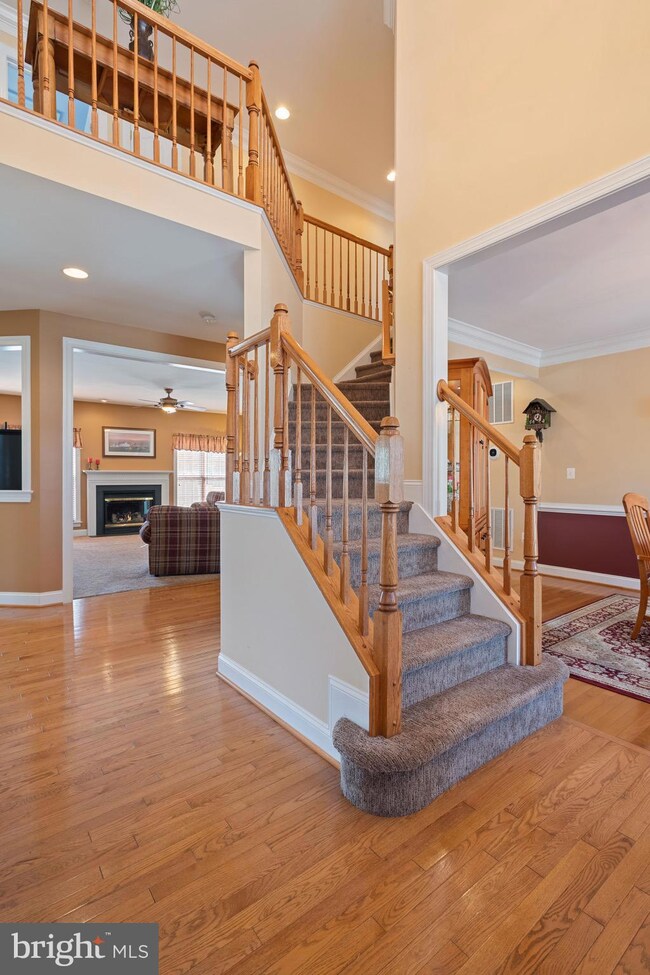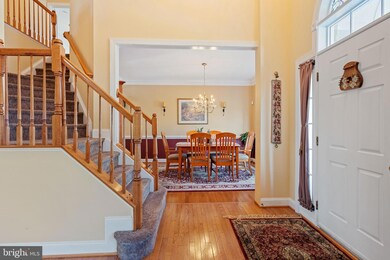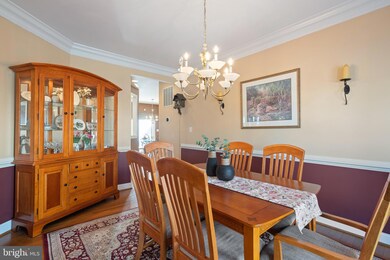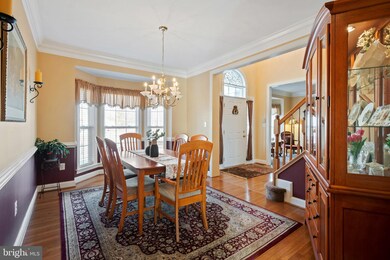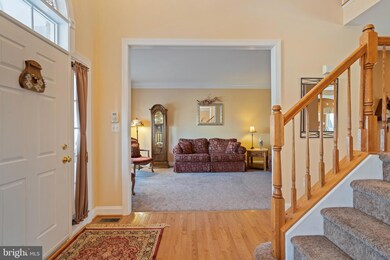
13105 Quade Ln Woodbridge, VA 22193
Queensdale NeighborhoodHighlights
- Eat-In Gourmet Kitchen
- Colonial Architecture
- Recreation Room
- Sonnie Penn Elementary School Rated A-
- Deck
- Wood Flooring
About This Home
As of March 2021This move-in-ready brick front Colonial shows like a model! Enter the foyer and be greeted by light filled open space. The main level features a formal living room & dining room, an office near the 1/2 bath, a huge family room w/gas fireplace that opens up to the eat-in area and kitchen. A garage, walk-in pantry, laundry room & 2 car garage wrap up the main level. Upstairs you'll find 3 nicely sized rooms and 1 full bath as well as a mater suite w/full bath & walk-in closet. Plenty of storage available on every level! Downstairs you have a large open rec room, a flex room that can be used for a gym, media room or guest space. Also in the basement is a full bath plus a walk-up to the backyard for access to the nearly 1/2 acre property. One of the best features is the back deck w/awning and dual staircases leading to the backyard - perfect for cooking out or entertaining. View is treeline. Recent updates include 2018 roof, new sliding glass door & SS microwave. Security Ring conveys. This home has a bump-out that adds approx 300sq ft to main and lower levels. Near major commuter Rtes 95 & 234, commuter lot, bus station and conveniently located near shops, restaurants, Harris Teeter & Potomac Mills Mall. Request a virtual tour!
Home Details
Home Type
- Single Family
Est. Annual Taxes
- $6,360
Year Built
- Built in 2005
Lot Details
- 0.46 Acre Lot
- Back and Front Yard
- Property is in excellent condition
- Property is zoned A1
HOA Fees
- $50 Monthly HOA Fees
Parking
- 2 Car Direct Access Garage
- Front Facing Garage
- Garage Door Opener
Home Design
- Colonial Architecture
- Bump-Outs
- Architectural Shingle Roof
Interior Spaces
- Property has 3 Levels
- Crown Molding
- High Ceiling
- Ceiling Fan
- Recessed Lighting
- Fireplace With Glass Doors
- Fireplace Mantel
- Gas Fireplace
- Double Pane Windows
- Awning
- Window Treatments
- Sliding Windows
- Window Screens
- Sliding Doors
- Six Panel Doors
- Family Room Off Kitchen
- Living Room
- Formal Dining Room
- Den
- Recreation Room
- Bonus Room
- Storage Room
- Utility Room
- Attic
Kitchen
- Eat-In Gourmet Kitchen
- Breakfast Room
- Double Self-Cleaning Oven
- Electric Oven or Range
- Down Draft Cooktop
- Built-In Microwave
- Ice Maker
- Dishwasher
- Stainless Steel Appliances
- Kitchen Island
- Disposal
Flooring
- Wood
- Carpet
- Laminate
Bedrooms and Bathrooms
- 4 Bedrooms
- En-Suite Primary Bedroom
- Walk-In Closet
Laundry
- Laundry Room
- Laundry on main level
- Washer and Dryer Hookup
Partially Finished Basement
- Heated Basement
- Basement Fills Entire Space Under The House
- Walk-Up Access
- Connecting Stairway
- Rear Basement Entry
- Sump Pump
- Natural lighting in basement
Home Security
- Home Security System
- Exterior Cameras
- Motion Detectors
- Fire and Smoke Detector
Accessible Home Design
- More Than Two Accessible Exits
Outdoor Features
- Deck
- Porch
Schools
- Penn Elementary School
- Beville Middle School
Utilities
- Forced Air Zoned Heating and Cooling System
- Cooling System Utilizes Natural Gas
- Vented Exhaust Fan
- High-Efficiency Water Heater
- Natural Gas Water Heater
- Public Septic
- Cable TV Available
Community Details
- Firstserve Residential HOA
- Ridgefield Estates Subdivision
Listing and Financial Details
- Tax Lot 414A
- Assessor Parcel Number 8092-88-6669
Map
Home Values in the Area
Average Home Value in this Area
Property History
| Date | Event | Price | Change | Sq Ft Price |
|---|---|---|---|---|
| 03/29/2021 03/29/21 | Sold | $700,000 | +1.6% | $167 / Sq Ft |
| 02/22/2021 02/22/21 | Pending | -- | -- | -- |
| 02/18/2021 02/18/21 | For Sale | $689,000 | -- | $164 / Sq Ft |
Tax History
| Year | Tax Paid | Tax Assessment Tax Assessment Total Assessment is a certain percentage of the fair market value that is determined by local assessors to be the total taxable value of land and additions on the property. | Land | Improvement |
|---|---|---|---|---|
| 2024 | $7,096 | $713,500 | $209,000 | $504,500 |
| 2023 | $6,918 | $664,900 | $193,500 | $471,400 |
| 2022 | $7,171 | $637,200 | $184,200 | $453,000 |
| 2021 | $6,637 | $545,100 | $160,300 | $384,800 |
| 2020 | $8,024 | $517,700 | $152,100 | $365,600 |
| 2019 | $8,066 | $520,400 | $152,100 | $368,300 |
| 2018 | $6,029 | $499,300 | $179,900 | $319,400 |
| 2017 | $6,156 | $501,100 | $179,900 | $321,200 |
| 2016 | $5,565 | $456,500 | $163,800 | $292,700 |
| 2015 | $5,276 | $451,000 | $163,800 | $287,200 |
| 2014 | $5,276 | $423,200 | $160,300 | $262,900 |
Mortgage History
| Date | Status | Loan Amount | Loan Type |
|---|---|---|---|
| Previous Owner | $411,600 | New Conventional | |
| Previous Owner | $55,000 | Credit Line Revolving | |
| Previous Owner | $25,000 | Credit Line Revolving | |
| Previous Owner | $415,000 | New Conventional |
Deed History
| Date | Type | Sale Price | Title Company |
|---|---|---|---|
| Deed | $700,000 | Accommodation | |
| Special Warranty Deed | $651,537 | -- | |
| Deed | $4,304,200 | -- |
Similar Homes in Woodbridge, VA
Source: Bright MLS
MLS Number: VAPW514710
APN: 8092-88-6669
- 13212 Quate Ln
- 13214 Delaney Rd
- 13041 Lashmere Ct
- 4839 Montega Dr
- 13217 Kephart Ln
- 5101 Yawl Ct
- 12881 Hyannis Ln
- 5425 Quaint Dr
- 12854 Hyannis Ln
- 5427 Quaint Dr
- 5019 Anchorstone Dr Unit 5019
- 13324 Kirkdale Ct
- 13044 Scotch Heather Place
- 13012 Taverner Loop
- 13022 Quander Ct
- 5408 Quarles Ct
- 13038 Quander Ct
- 4726 Kellogg Dr
- 5030 Melissa Place
- 4689 Montega Dr
