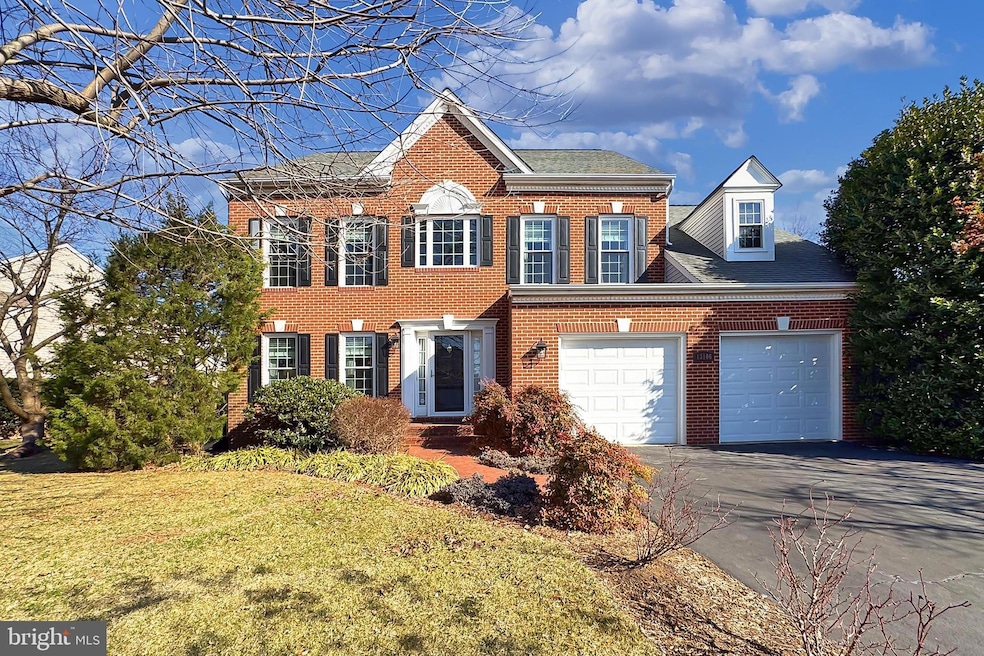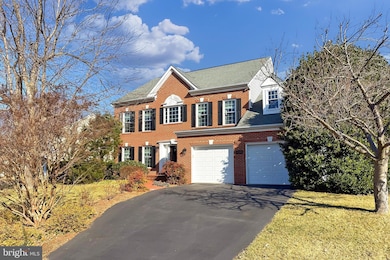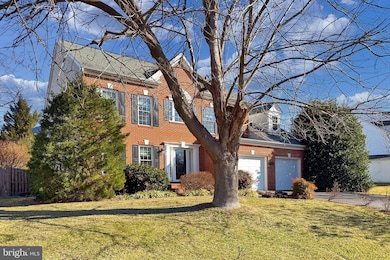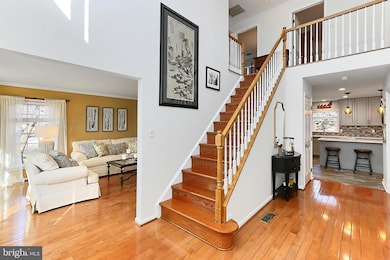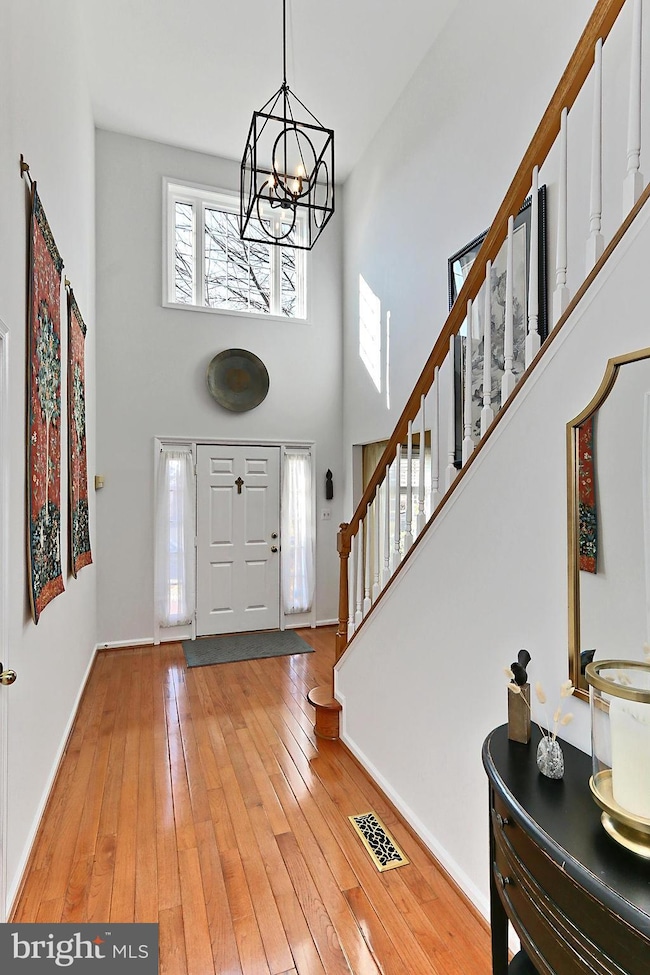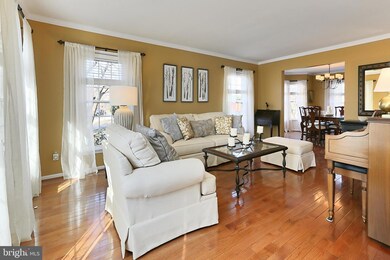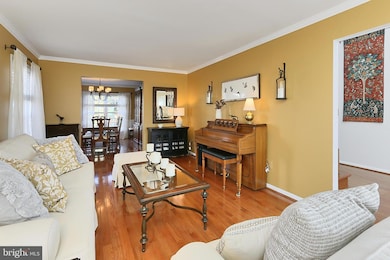
13106 Farmsted Ct Herndon, VA 20171
Floris NeighborhoodHighlights
- Colonial Architecture
- Deck
- Cathedral Ceiling
- Floris Elementary School Rated A
- Recreation Room
- Traditional Floor Plan
About This Home
As of April 2025OPEN HOUSE CANCELED!! Look No Further – This is the One! Completely updated from top to bottom, this Spectacular Brick Front Colonial is the Perfect Blend of Elegance and Livability*Situated Beautifully on Over a ¼ Acre Level Fenced Lot with Mature Trees, this Home is Located in the Rarely Available & Sought-After Sycamore Ridge*Located on a Cul-de-Sac Street, No Thru Traffic Affords Extra Peace, Quiet & Privacy*Meticulously & Lovingly Maintained by Original Owners!*The 2-Story Foyer with Gleaming Hardwood Floors Ushers You In*The Formal Living Room with Hardwood Floors Flows Seamlessly into the Dining Room Making Entertaining & Holiday Get Togethers a Breeze*The Gourmet Kitchen is a Chef’s Dream & Truly the Heart of the Home*The Kitchen Amenities Include Ceramic Tile Flooring, Quartz Countertops, Glass Tile Backsplash, KitchenAid Stainless Steel Appliances Including Gas Cooking, An Abundance of Cabinets & Large Quartz Topped Center Island with Bar Seating & Built-In Microwave*The Breakfast Room with Hardwood Floors has a Large Bay Window for Lot of Natural Light*The Family Room with it’s Cozy Wood Burning Fireplace is a Perfect Space for Informal Gatherings*Searching for that Perfect Spot for Morning Coffee or an Evening Drink? – Look no further than the Fabulous Screened-In Porch with Composite Flooring, Cathedral Ceiling & Ceiling Fan!* The Screened-In Porch & Attached Deck Overlook the Tranquil Backyard with Mature Trees*The Primary Bedroom with Hardwood Floors has a Huge Walk-In Closet*Relax After a Long Day in the Primary Bathroom Complete with a Standalone Soaking Tub, Separate Glass Shower with Floor to Ceiling Spanish Tile Surround & Quartz Topped Dual Vanities*3 Additional Spacious Bedrooms & a Full Bath Complete the Upper Level*Rec Room with Recessed Lights is Perfect for Movie Night or Game Night*Bonus/Flex Room has so Many Potential Uses – Study, Fitness Room, Playroom, Hobby Room, Guest Room - Just to Name a Few*Full Bathroom in the Lower Level*Laundry Conveniently Located on the Main Level* The Fenced Backyard is Perfect for Pets & has been Professionally Landscaped to Include Outdoor Lighting & a Water Feature*2024 Replaced Exterior A/C Unit & Interior A/C Coil*2023 New Gas Furnace*2022 Remodeled Primary Bathroom & Upper Level Hall Bath, Built-In Aprilaire Furnace Humidifier*2021 All Windows Replaced with Restoration Double Hung Vinyl Windows, Completion of Hardwood Floors on Main & Upper Levels*2020 Remodeled Kitchen*2018 Added Screened-In Porch & Deck*2017 Updated Fireplace with New Surround, New Mantel & New Glass Door*2015 New Washer & Dryer*2014 New Gas Water Heater, Installed In-Ground Sprinkler System*2010 New Roof with 30-Year Architectural Shingles*Accessible to Major Commuter Arteries – Dulles Toll Road, Fairfax County Parkway, Rt 28, Rt 50, Centreville Road, I66*Close to Dulles Airport*Minutes to the Silver Line Metro*Walk to Frying Pan Park*Close to Shopping – Woodland Park Crossing Shopping Center, Clocktower Shopping Center, Fairfax Corner, Fair Oaks Mall, Fairfax Town Center, Reston Town Center & Wegmans*Floris Elementary/Carson Middle School/South Lakes High School
Home Details
Home Type
- Single Family
Est. Annual Taxes
- $9,876
Year Built
- Built in 1992
Lot Details
- 0.27 Acre Lot
- Back Yard Fenced
- Level Lot
- Sprinkler System
- Property is in very good condition
- Property is zoned 131
HOA Fees
- $58 Monthly HOA Fees
Parking
- 2 Car Direct Access Garage
- 2 Driveway Spaces
- Front Facing Garage
- Garage Door Opener
Home Design
- Colonial Architecture
- Vinyl Siding
- Brick Front
Interior Spaces
- Property has 3 Levels
- Traditional Floor Plan
- Chair Railings
- Crown Molding
- Cathedral Ceiling
- Ceiling Fan
- Recessed Lighting
- Wood Burning Fireplace
- Fireplace With Glass Doors
- Fireplace Mantel
- Window Treatments
- Bay Window
- Six Panel Doors
- Entrance Foyer
- Family Room Off Kitchen
- Living Room
- Breakfast Room
- Dining Room
- Recreation Room
- Bonus Room
- Screened Porch
- Fire Sprinkler System
Kitchen
- Stove
- Range Hood
- Built-In Microwave
- Ice Maker
- Dishwasher
- Stainless Steel Appliances
- Kitchen Island
- Upgraded Countertops
- Disposal
Flooring
- Wood
- Carpet
- Ceramic Tile
Bedrooms and Bathrooms
- 4 Bedrooms
- En-Suite Primary Bedroom
- En-Suite Bathroom
- Walk-In Closet
- Soaking Tub
- Bathtub with Shower
- Walk-in Shower
Laundry
- Laundry Room
- Laundry on main level
- Dryer
- Washer
Basement
- Walk-Up Access
- Connecting Stairway
- Interior and Exterior Basement Entry
Outdoor Features
- Deck
- Screened Patio
Schools
- Floris Elementary School
- Carson Middle School
- South Lakes High School
Utilities
- Forced Air Heating and Cooling System
- Natural Gas Water Heater
Community Details
- Sycamore Ridge HOA
- Built by Rivermead Homes
- Sycamore Ridge Subdivision, The Virginia Ii Floorplan
- Property Manager
Listing and Financial Details
- Tax Lot 175
- Assessor Parcel Number 0251 14 0175
Map
Home Values in the Area
Average Home Value in this Area
Property History
| Date | Event | Price | Change | Sq Ft Price |
|---|---|---|---|---|
| 04/04/2025 04/04/25 | Sold | $1,112,500 | 0.0% | $327 / Sq Ft |
| 03/05/2025 03/05/25 | For Sale | $1,112,500 | -- | $327 / Sq Ft |
Tax History
| Year | Tax Paid | Tax Assessment Tax Assessment Total Assessment is a certain percentage of the fair market value that is determined by local assessors to be the total taxable value of land and additions on the property. | Land | Improvement |
|---|---|---|---|---|
| 2024 | $9,875 | $852,400 | $391,000 | $461,400 |
| 2023 | $9,953 | $881,970 | $391,000 | $490,970 |
| 2022 | $9,292 | $812,620 | $331,000 | $481,620 |
| 2021 | $8,447 | $719,780 | $301,000 | $418,780 |
| 2020 | $8,303 | $701,570 | $291,000 | $410,570 |
| 2019 | $3,963 | $669,770 | $271,000 | $398,770 |
| 2018 | $7,797 | $677,990 | $271,000 | $406,990 |
| 2017 | $7,561 | $651,250 | $256,000 | $395,250 |
| 2016 | $7,538 | $650,710 | $256,000 | $394,710 |
| 2015 | $7,078 | $634,210 | $251,000 | $383,210 |
| 2014 | $7,240 | $650,180 | $251,000 | $399,180 |
Mortgage History
| Date | Status | Loan Amount | Loan Type |
|---|---|---|---|
| Open | $890,000 | New Conventional | |
| Closed | $890,000 | New Conventional | |
| Previous Owner | $250,000 | Credit Line Revolving | |
| Previous Owner | $103,085 | New Conventional | |
| Previous Owner | $110,000 | New Conventional |
Deed History
| Date | Type | Sale Price | Title Company |
|---|---|---|---|
| Warranty Deed | $1,112,500 | Fidelity National Title | |
| Warranty Deed | $1,112,500 | Fidelity National Title | |
| Deed | $236,400 | -- |
Similar Homes in Herndon, VA
Source: Bright MLS
MLS Number: VAFX2225238
APN: 0251-14-0175
- 2636 Meadow Hall Dr
- 13101 Curved Iron Rd
- 13036 Monterey Estates Dr
- 2619 Meadow Hall Dr
- 13206 Topsfield Ct
- 13137 Ashnut Ln
- 2709 Floris Ln
- 2519 Fallon Dr
- 2403 Fieldcreek Dr
- 2406 Simpkins Farm Dr
- 2798 Lake Retreat Dr
- 2614 New Banner Ln
- 13128 Kidwell Field Rd
- 2808 Lake Retreat Dr
- 12718 Fox Woods Dr
- 2633 Centerville Rd
- 2455 Founders Way
- 12804 New Parkland Dr
- 2600 Logan Wood Dr
- 2801 W Ox Rd
