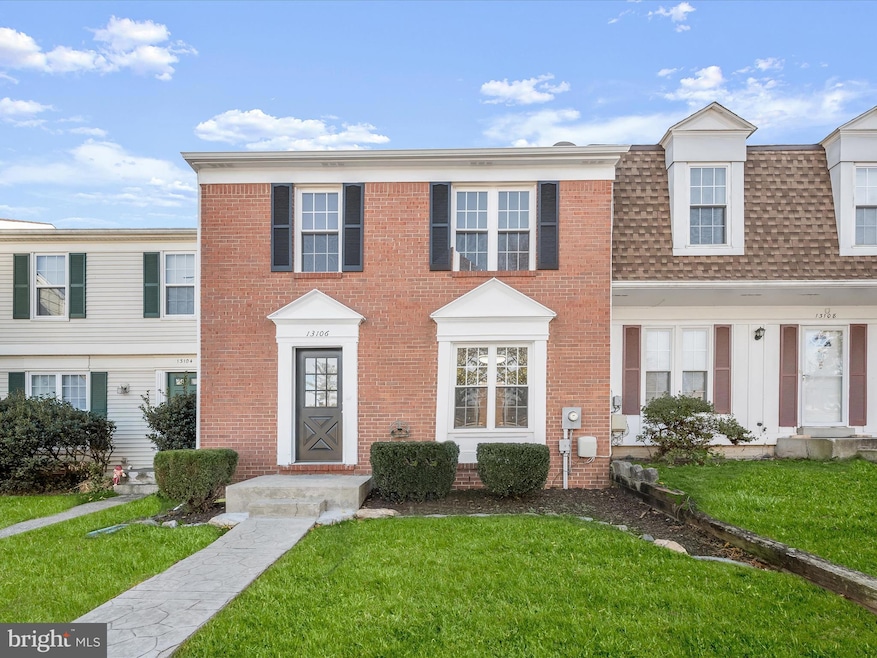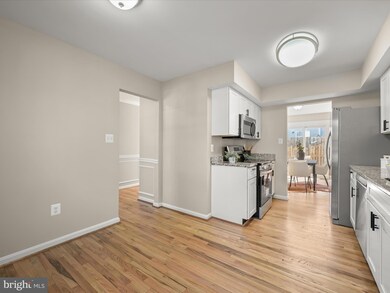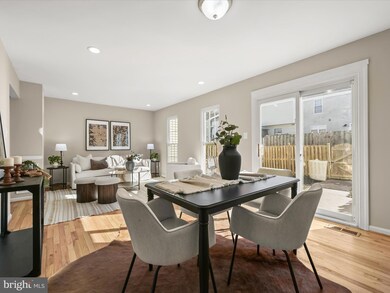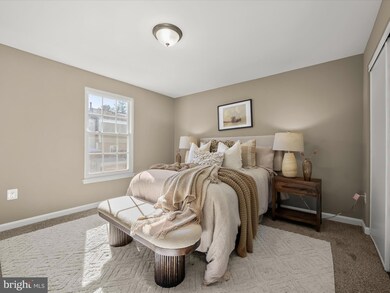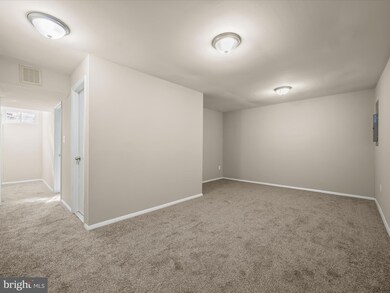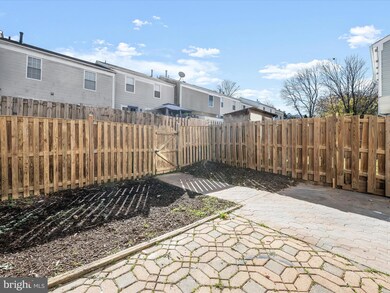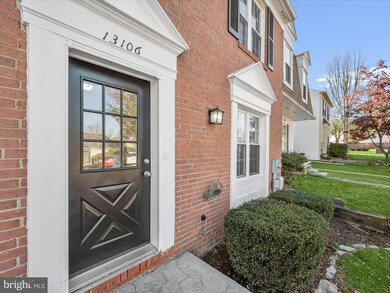
13106 Thackery Place Germantown, MD 20874
Highlights
- View of Trees or Woods
- Colonial Architecture
- Wood Flooring
- Dr. Martin Luther King, Jr. Middle School Rated A-
- Traditional Floor Plan
- Bonus Room
About This Home
As of December 2024Step into this beautifully updated brick townhome, where style and modern convenience blend seamlessly. The home showcases a fully renovated kitchen and bathrooms, fresh new carpeting, and refinished hardwood floors. A new 200-amp electrical panel, upgraded lighting package, and an 8-10 year roof certification provide peace of mind and added value. The sun-drenched open floor plan invites you into spacious living and dining areas, bathed in natural light, highlighting the rich hardwood flooring and a sophisticated neutral color palette and offers sliding door access to enjoy the expansive patio within a fenced backyard – ideal for entertaining or simply relaxing. The eat-in kitchen is a chef’s delight, featuring lustrous granite countertops, stainless steel appliances, and a cozy breakfast nook – the perfect spot for morning coffee or casual meals. Retreat to the serene primary suite, boasting a beautifully renovated en-suite bath adorned with custom tile. Two additional well-appointed bedrooms and a stylishly updated hall bath complete the main level. The lower level offers exceptional versatility with a generous bonus room, full bathroom, abundant storage, and a welcoming family room. Just steps away, you’ll find the community swimming pool, offering the perfect way to unwind. Located in a highly sought-after area, this home is conveniently situated near major commuter routes, with nearby shopping, dining, and entertainment options just minutes away.
Townhouse Details
Home Type
- Townhome
Est. Annual Taxes
- $4,340
Year Built
- Built in 1981
Lot Details
- 1,540 Sq Ft Lot
- Wood Fence
- Back Yard Fenced and Front Yard
HOA Fees
- $131 Monthly HOA Fees
Property Views
- Woods
- Garden
Home Design
- Colonial Architecture
- Composition Roof
- Brick Front
Interior Spaces
- Property has 3 Levels
- Traditional Floor Plan
- Wainscoting
- Double Pane Windows
- Vinyl Clad Windows
- Double Hung Windows
- Sliding Doors
- Six Panel Doors
- Entrance Foyer
- Family Room
- Combination Dining and Living Room
- Bonus Room
Kitchen
- Eat-In Kitchen
- Stove
- Range Hood
- Built-In Microwave
- Ice Maker
- Dishwasher
- Stainless Steel Appliances
- Disposal
Flooring
- Wood
- Carpet
- Ceramic Tile
Bedrooms and Bathrooms
- 3 Bedrooms
- En-Suite Primary Bedroom
- En-Suite Bathroom
Laundry
- Laundry on lower level
- Dryer
- Washer
Basement
- Connecting Stairway
- Interior Basement Entry
- Basement Windows
Home Security
Parking
- 2 Open Parking Spaces
- 2 Parking Spaces
- Parking Lot
- 2 Assigned Parking Spaces
Outdoor Features
- Patio
- Exterior Lighting
Utilities
- Central Air
- Heat Pump System
- Water Dispenser
- Electric Water Heater
Listing and Financial Details
- Tax Lot 76
- Assessor Parcel Number 160202001197
Community Details
Overview
- Association fees include common area maintenance
- Churchill Town Sector Subdivision
Pet Policy
- Pets Allowed
Security
- Fire and Smoke Detector
Map
Home Values in the Area
Average Home Value in this Area
Property History
| Date | Event | Price | Change | Sq Ft Price |
|---|---|---|---|---|
| 12/24/2024 12/24/24 | Sold | $460,000 | +2.2% | $249 / Sq Ft |
| 11/14/2024 11/14/24 | For Sale | $450,000 | 0.0% | $244 / Sq Ft |
| 07/18/2012 07/18/12 | Rented | $1,650 | 0.0% | -- |
| 07/17/2012 07/17/12 | Under Contract | -- | -- | -- |
| 06/26/2012 06/26/12 | For Rent | $1,650 | -- | -- |
Tax History
| Year | Tax Paid | Tax Assessment Tax Assessment Total Assessment is a certain percentage of the fair market value that is determined by local assessors to be the total taxable value of land and additions on the property. | Land | Improvement |
|---|---|---|---|---|
| 2024 | $4,340 | $346,100 | $140,000 | $206,100 |
| 2023 | $4,059 | $323,200 | $0 | $0 |
| 2022 | $3,641 | $300,300 | $0 | $0 |
| 2021 | $3,195 | $277,400 | $120,000 | $157,400 |
| 2020 | $3,195 | $266,200 | $0 | $0 |
| 2019 | $3,060 | $255,000 | $0 | $0 |
| 2018 | $2,933 | $243,800 | $120,000 | $123,800 |
| 2017 | $2,982 | $243,800 | $0 | $0 |
| 2016 | $2,460 | $243,800 | $0 | $0 |
| 2015 | $2,460 | $254,100 | $0 | $0 |
| 2014 | $2,460 | $250,467 | $0 | $0 |
Mortgage History
| Date | Status | Loan Amount | Loan Type |
|---|---|---|---|
| Open | $446,200 | New Conventional | |
| Closed | $446,200 | New Conventional | |
| Previous Owner | $261,082 | FHA | |
| Previous Owner | $25,685 | Stand Alone Second | |
| Previous Owner | $280,000 | Stand Alone Refi Refinance Of Original Loan |
Deed History
| Date | Type | Sale Price | Title Company |
|---|---|---|---|
| Deed | $460,000 | Title Resources Guaranty | |
| Deed | $460,000 | Title Resources Guaranty | |
| Special Warranty Deed | $300,000 | None Listed On Document | |
| Deed | -- | -- | |
| Deed | -- | -- | |
| Deed | -- | -- | |
| Deed | -- | -- | |
| Deed | $229,900 | -- | |
| Deed | $229,900 | -- | |
| Deed | $88,000 | -- |
Similar Homes in Germantown, MD
Source: Bright MLS
MLS Number: MDMC2155376
APN: 02-02001197
- 13118 Pickering Dr
- 20221 Shipley Terrace Unit 2-A-10
- 20221 Shipley Terrace
- 13113 Briarcliff Terrace Unit 110
- 20325 Beaconfield Terrace Unit 1
- 20334 Beaconfield Terrace Unit 301
- 12942 Alderleaf Dr
- 19921 Wyman Way
- 20206 Waterside Dr
- 20345 Century Blvd Unit 186 D
- 20333 Century Blvd
- 19503 Vaughn Landing Dr
- 13000 Shadyside Ln
- 19509 Vaughn Landing Dr
- 13419 Demetrias Way
- 13501 Kildare Hills Terrace
- 20635 Shadyside Way Unit 1037
- 19622 Galway Bay Cir
- 19617 Galway Bay Cir
- 19601 Galway Bay Cir
