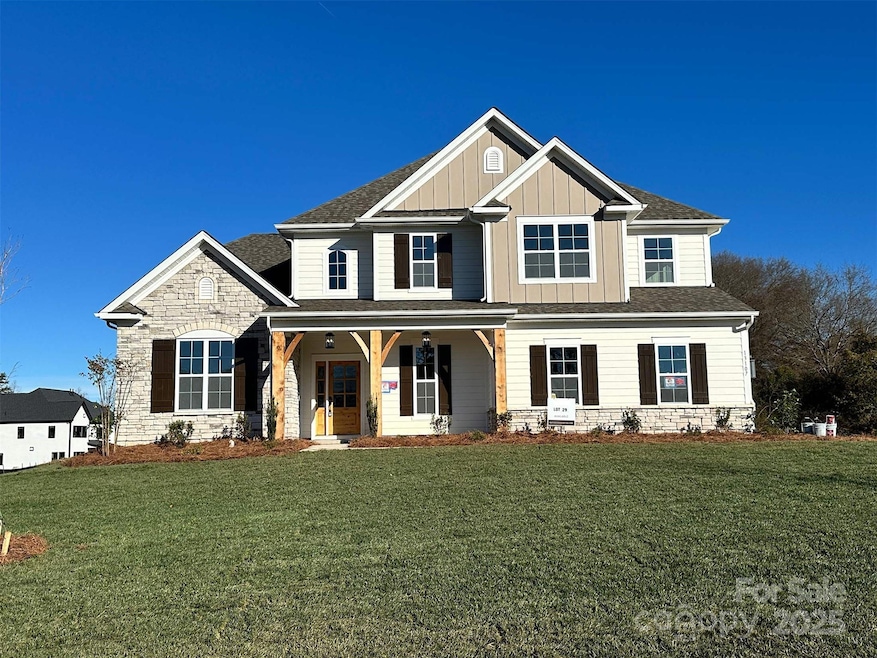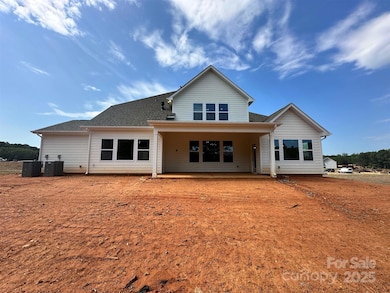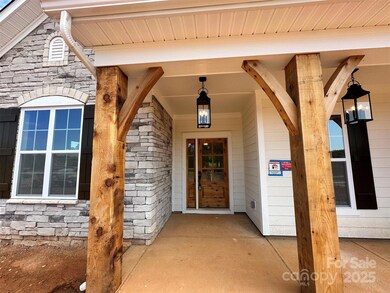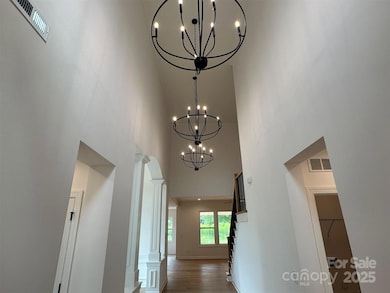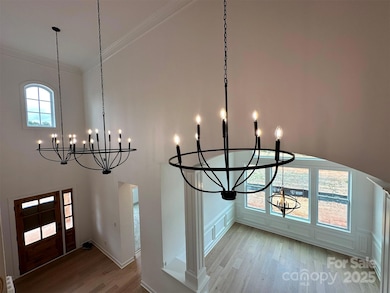
13107 Gambelii Way Unit OAK0029 Mint Hill, NC 28227
Highlights
- Under Construction
- Pond
- Wood Flooring
- Open Floorplan
- Traditional Architecture
- Mud Room
About This Home
As of February 2025Craftsman-style home includes a 1st floor guest bed & Premier suite. Located on .60 acre homesite, it backs up to mature trees for a private view from the large rear covered porch. Soaring 2-story foyer leads to a dining rm w/ 12' ceiling & arched entry. Kitchen includes quartz counters, 42" cabs w/ island, soft close doors & drawers & GE Profile SS app w/ 36" gas cooktop & chimney extraction hood. Premier Suite has a tray ceiling, walk-in closet & bath w/ quartz counters, soaking tub & large tiled shower. Mudroom w/ built-in drop zone & Laundry includes lower cabs & tiled floor. Family room has gas fireplace w/ lower cabinets. Loft area upstairs w/built-in desks & a spacious Rec Room. One bedroom has a private bath. Hardwoods are throughout most of the main floor. Stairs have oak treads & iron balusters. Secondary baths include quartz counters and tiled floors.
Last Agent to Sell the Property
Michele Scott
EHC Brokerage LP Brokerage Email: mscott@empirecommunities.com License #189962
Home Details
Home Type
- Single Family
Year Built
- Built in 2024 | Under Construction
Lot Details
- Cleared Lot
HOA Fees
- $71 Monthly HOA Fees
Parking
- 3 Car Attached Garage
- Garage Door Opener
- Driveway
Home Design
- Traditional Architecture
- Slab Foundation
- Stone Siding
- Hardboard
Interior Spaces
- 2-Story Property
- Open Floorplan
- Mud Room
- Family Room with Fireplace
- Laundry Room
Kitchen
- Gas Cooktop
- Range Hood
- Microwave
- Dishwasher
- Kitchen Island
- Disposal
Flooring
- Wood
- Tile
Bedrooms and Bathrooms
- Walk-In Closet
- 4 Full Bathrooms
Outdoor Features
- Pond
- Covered patio or porch
Schools
- Clear Creek Elementary School
- Northeast Middle School
- Independence High School
Utilities
- Zoned Cooling
- Heating System Uses Natural Gas
- Tankless Water Heater
- Cable TV Available
Community Details
- William Douglas Property Management Association, Phone Number (704) 347-8900
- Built by Empire Communities
- Oak Creek Subdivision, Redwood Pa Floorplan
- Mandatory home owners association
Listing and Financial Details
- Assessor Parcel Number 13940305
Map
Home Values in the Area
Average Home Value in this Area
Property History
| Date | Event | Price | Change | Sq Ft Price |
|---|---|---|---|---|
| 02/10/2025 02/10/25 | Sold | $890,394 | 0.0% | $249 / Sq Ft |
| 01/16/2025 01/16/25 | Pending | -- | -- | -- |
| 11/22/2024 11/22/24 | Price Changed | $890,394 | -0.7% | $249 / Sq Ft |
| 11/22/2024 11/22/24 | Price Changed | $896,394 | +0.7% | $251 / Sq Ft |
| 11/22/2024 11/22/24 | For Sale | $890,394 | 0.0% | $249 / Sq Ft |
| 10/04/2024 10/04/24 | Pending | -- | -- | -- |
| 10/01/2024 10/01/24 | For Sale | $890,394 | 0.0% | $249 / Sq Ft |
| 08/13/2024 08/13/24 | Off Market | $890,394 | -- | -- |
| 07/26/2024 07/26/24 | For Sale | $885,394 | -- | $248 / Sq Ft |
Tax History
| Year | Tax Paid | Tax Assessment Tax Assessment Total Assessment is a certain percentage of the fair market value that is determined by local assessors to be the total taxable value of land and additions on the property. | Land | Improvement |
|---|---|---|---|---|
| 2024 | -- | $100,000 | $100,000 | -- |
Mortgage History
| Date | Status | Loan Amount | Loan Type |
|---|---|---|---|
| Open | $756,834 | New Conventional | |
| Closed | $756,834 | New Conventional |
Deed History
| Date | Type | Sale Price | Title Company |
|---|---|---|---|
| Special Warranty Deed | $890,500 | None Listed On Document | |
| Special Warranty Deed | $890,500 | None Listed On Document |
Similar Homes in Mint Hill, NC
Source: Canopy MLS (Canopy Realtor® Association)
MLS Number: 4154638
APN: 139-403-05
- 13111 Gambelii Way Unit OAK0030
- 14211 Cabarrus Rd
- 10619 Arlington Church Rd
- 14232 Kendalton Meadow Dr
- 10517 S Hampton Dr
- 10605 S Hampton Dr
- 10421 Arlington Church Rd
- 15035 Ockeechobee Ct
- 10405 Briarhurst Place Unit 18
- 15019 Ockeechobee Ct
- 15225 Kissimmee Ln
- 15118 Marshall Valley Ct
- 15450 Millview Trace Ln
- 13228 Crooked Pine Ct
- 11615 Hidden Grove Trail
- 8638 Raven Top Dr
- 4440 Moxie Way
- 7014 Jolly Brook Dr
- 10418 Sable Cap Rd
- 16441 Cabarrus Rd
