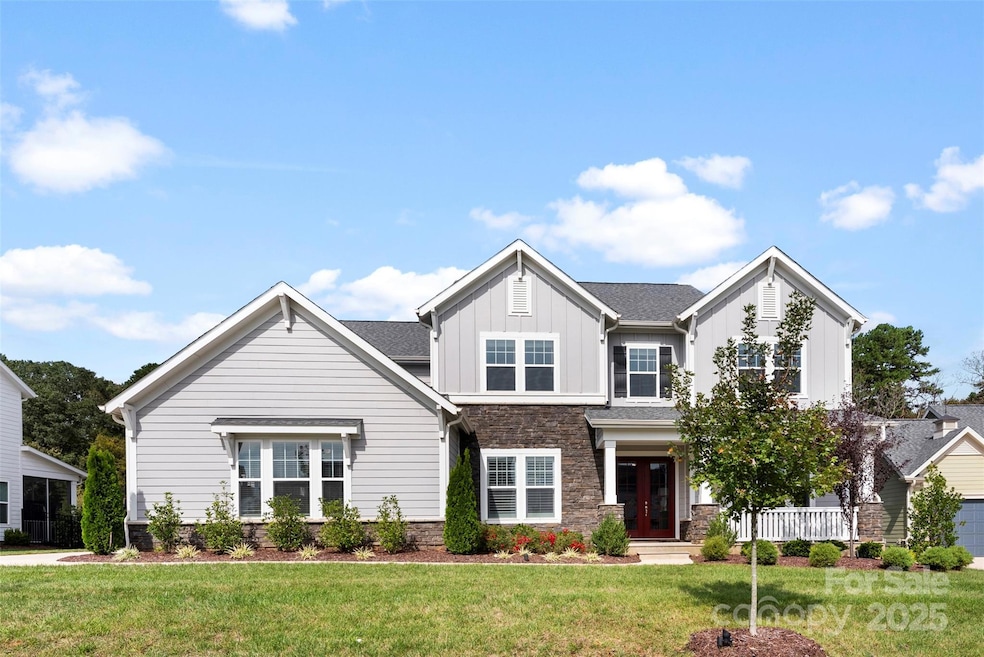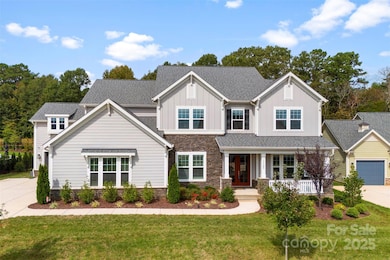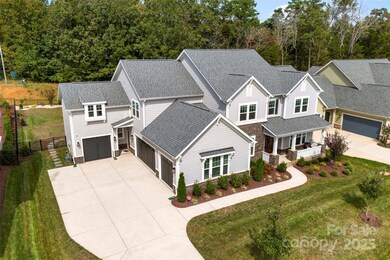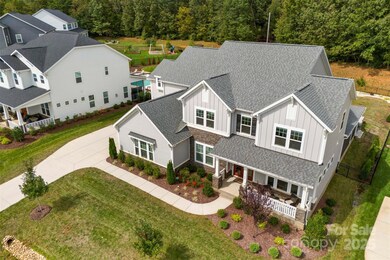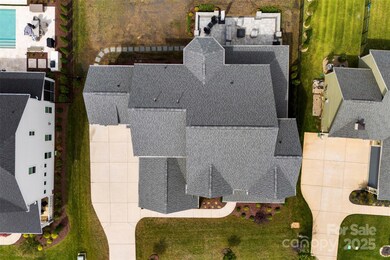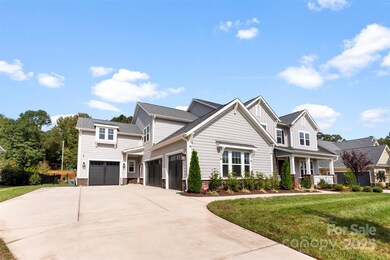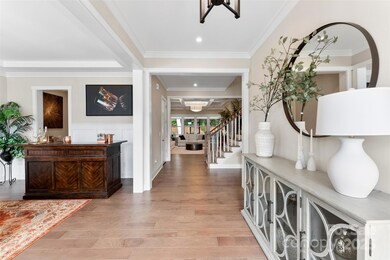
13108 Brooklyn Skylar Way Huntersville, NC 28078
Estimated payment $8,231/month
Highlights
- Wood Flooring
- Screened Porch
- 4 Car Attached Garage
- Farmhouse Style Home
- Double Convection Oven
- Laundry Room
About This Home
Welcome to this stunning 5-bdrm 4.5-bthrm home that has been meticulously maintained! Home features a gourmet kitchen w large bay windows, a panoramic wooded view, two islands, quartz countertops, ceiling high cabinets, walk in pantry and a planning center. Motorized shades in kitchen, family room and master suite. Guest suite w full bathroom on main floor. Master suite on 2nd level. Epoxy flooring in 3 car garage with EV charging in additional 4th bay. Upstairs laundry rm w upgraded cabinets. 2nd Laundry rm on main can be used as a catering kitchen, utility room. Enjoy wrap around screened porch, w fireplace and ceiling fans. Large Paver patio and beautiful landscaping in the fenced in backyard that backs up to a protected wooded area for privacy. Built in ceiling speakers in the kitchen, family room and outdoor porch. Bonus room includes surround sound. This home features ample closet and storage space.
Listing Agent
CENTURY 21 Rucker Real Estate Brokerage Email: arica@c21ruckerrealestate.com License #211087
Home Details
Home Type
- Single Family
Est. Annual Taxes
- $5,688
Year Built
- Built in 2022
Lot Details
- Lot Dimensions are 96x178x105x188
- Back Yard Fenced
- Irrigation
HOA Fees
- $83 Monthly HOA Fees
Parking
- 4 Car Attached Garage
- Garage Door Opener
Home Design
- Farmhouse Style Home
- Brick Exterior Construction
- Slab Foundation
Interior Spaces
- 2-Story Property
- Insulated Windows
- Family Room with Fireplace
- Screened Porch
- Wood Flooring
Kitchen
- Double Convection Oven
- ENERGY STAR Qualified Dishwasher
- Disposal
Bedrooms and Bathrooms
Laundry
- Laundry Room
- Laundry Chute
Outdoor Features
- Fireplace in Patio
- Patio
Schools
- Barnette Elementary School
- Francis Bradley Middle School
- Hopewell High School
Utilities
- Forced Air Zoned Heating and Cooling System
- Heat Pump System
- Electric Water Heater
Community Details
- Real Manage Association, Phone Number (866) 473-2573
- Hollins Grove Subdivision
- Mandatory home owners association
Listing and Financial Details
- Assessor Parcel Number 013-191-34
Map
Home Values in the Area
Average Home Value in this Area
Tax History
| Year | Tax Paid | Tax Assessment Tax Assessment Total Assessment is a certain percentage of the fair market value that is determined by local assessors to be the total taxable value of land and additions on the property. | Land | Improvement |
|---|---|---|---|---|
| 2023 | $5,688 | $845,690 | $165,000 | $680,690 |
| 2022 | $1,285 | $150,000 | $150,000 | $0 |
| 2021 | $1,285 | $150,000 | $150,000 | $0 |
| 2020 | $1,285 | $150,000 | $150,000 | $0 |
| 2019 | $1,285 | $150,000 | $150,000 | $0 |
Property History
| Date | Event | Price | Change | Sq Ft Price |
|---|---|---|---|---|
| 04/13/2025 04/13/25 | Price Changed | $1,375,000 | -1.8% | $314 / Sq Ft |
| 03/10/2025 03/10/25 | For Sale | $1,400,000 | -- | $320 / Sq Ft |
Deed History
| Date | Type | Sale Price | Title Company |
|---|---|---|---|
| Special Warranty Deed | $1,713 | Mcmillan Psaroudis & Markey Pa | |
| Special Warranty Deed | $865,000 | None Available | |
| Special Warranty Deed | $862,500 | None Available |
Mortgage History
| Date | Status | Loan Amount | Loan Type |
|---|---|---|---|
| Open | $60,000 | New Conventional | |
| Closed | $60,000 | New Conventional | |
| Open | $702,326 | VA |
Similar Homes in Huntersville, NC
Source: Canopy MLS (Canopy Realtor® Association)
MLS Number: 4231833
APN: 013-191-34
- 13109 Brooklyn Skylar Way
- 11015 Benjamin Smith Ave
- 11112 Benjamin Smith Ave
- 14131 Lea Point Ct
- 14130 Lea Point Ct
- 5808 McDowell Run Dr
- 13924 Island Dr
- 6316 Glengarrie Ln
- 5039 Eliza Long Wilkie Dr
- 7642 Horseshoe Creek Dr
- 14520 Beatties Ford Rd
- 8111 Farm Crossing Lane (Lot 2)
- 6000 Stephens Rd
- 6000 Stephens Rd
- 6000 Stephens Rd
- 6000 Stephens Rd
- 6000 Stephens Rd
- 6000 Stephens Rd
- 6000 Stephens Rd
- 6000 Stephens Rd
