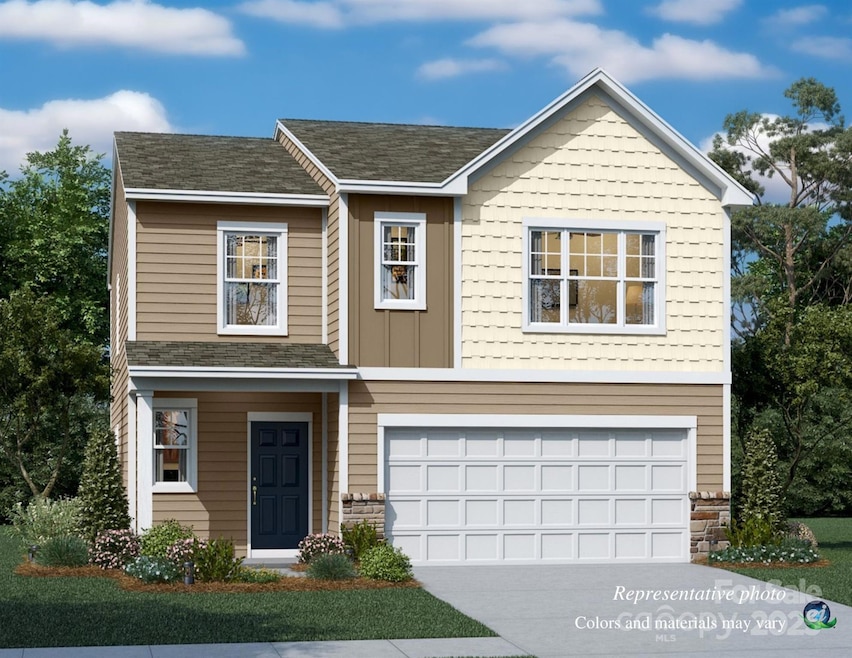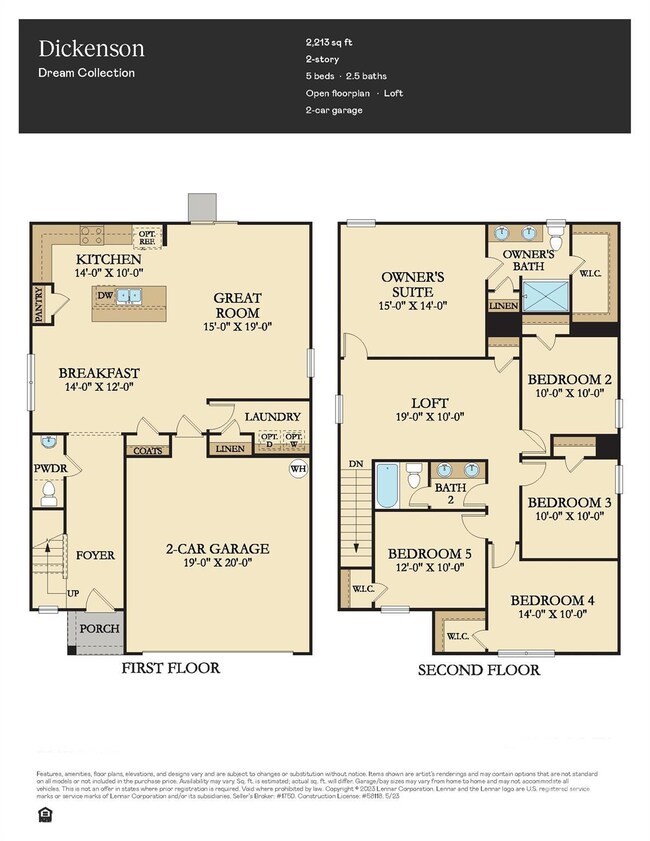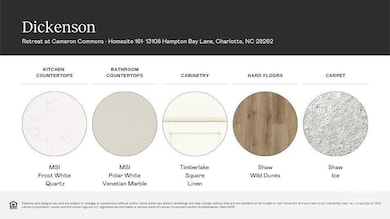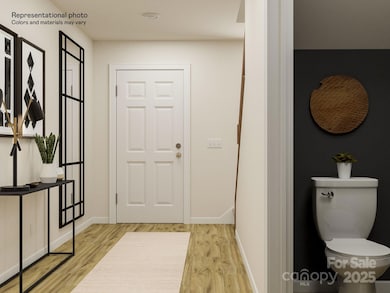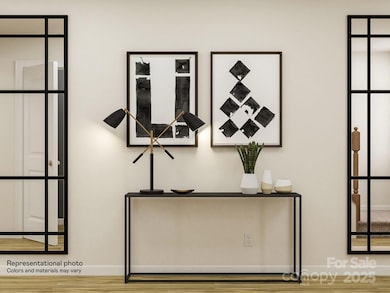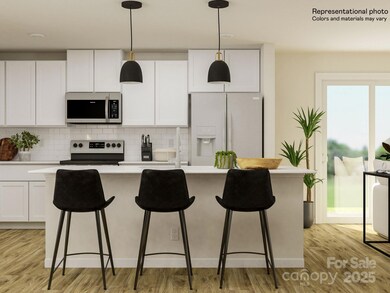
13108 Hampton Bay Ln Charlotte, NC 28213
Harris-Houston NeighborhoodEstimated payment $2,915/month
Highlights
- New Construction
- Traditional Architecture
- Walk-In Closet
- Open Floorplan
- 2 Car Attached Garage
- Laundry Room
About This Home
This new two-story Dickenson floorplan is designed for family living. On the 1st floor, features include gas range, quartz countertops, and EVP flooring. It showcases an open-concept layout among the first-floor family room, breakfast room and kitchen. Upstairs balances shared living and privacy with a centrally located loft and five bedrooms including the owner’s suite, three of which have walk-in closets. Plus, our signature Everything's Included program means you will get quartz or granite kitchen countertops, stainless steel appliances, luxury vinyl plank flooring, and so much more at no extra cost! The Retreat at Cameron Commons offers a prime Charlotte location with convenient access to high-end dining and shopping, concerts, sports and more all within a ten-mile radius. Located less than three miles from UNCC, the community also features close proximity to I-485, providing easy access to Innovation Park and University Research Park employment centers.
Listing Agent
Lennar Sales Corp Brokerage Email: cheryl.pierce@lennar.com License #68907

Home Details
Home Type
- Single Family
Year Built
- Built in 2024 | New Construction
HOA Fees
- $105 Monthly HOA Fees
Parking
- 2 Car Attached Garage
- Driveway
Home Design
- Home is estimated to be completed on 5/30/25
- Traditional Architecture
- Slab Foundation
- Vinyl Siding
- Stone Veneer
Interior Spaces
- 2-Story Property
- Open Floorplan
- Entrance Foyer
- Vinyl Flooring
- Pull Down Stairs to Attic
Kitchen
- Self-Cleaning Oven
- Gas Range
- Microwave
- Plumbed For Ice Maker
- Dishwasher
- Kitchen Island
- Disposal
Bedrooms and Bathrooms
- 5 Bedrooms
- Walk-In Closet
Laundry
- Laundry Room
- Washer and Electric Dryer Hookup
Schools
- Stoney Creek Elementary School
- James Martin Middle School
- Julius L. Chambers High School
Utilities
- Forced Air Zoned Heating and Cooling System
- Vented Exhaust Fan
- Heating System Uses Natural Gas
- Electric Water Heater
- Cable TV Available
Additional Features
- Raised Toilet
- Lot Dimensions are 42 x 120
Community Details
- Built by Lennar Sales Corp
- The Retreat At Cameron Commons Subdivision, Dickenson C Floorplan
- Mandatory home owners association
Listing and Financial Details
- Assessor Parcel Number 05126464
Map
Home Values in the Area
Average Home Value in this Area
Property History
| Date | Event | Price | Change | Sq Ft Price |
|---|---|---|---|---|
| 04/06/2025 04/06/25 | Pending | -- | -- | -- |
| 03/24/2025 03/24/25 | Price Changed | $426,999 | +1.2% | $193 / Sq Ft |
| 03/19/2025 03/19/25 | Price Changed | $421,999 | +1.2% | $191 / Sq Ft |
| 03/13/2025 03/13/25 | Price Changed | $416,999 | -3.3% | $188 / Sq Ft |
| 02/28/2025 02/28/25 | Price Changed | $431,439 | +0.9% | $195 / Sq Ft |
| 02/19/2025 02/19/25 | For Sale | $427,439 | -- | $193 / Sq Ft |
Similar Homes in Charlotte, NC
Source: Canopy MLS (Canopy Realtor® Association)
MLS Number: 4224640
- 13119 Hampton Bay Ln
- 11027 Daisy Ct
- 11024
- 12140 Devon Square Ct
- 10115 Chatham Run Ln
- 12112 Devon Square Ct
- 12103 Devon Square Ct
- 12136 Devon Square Ct
- 13107 Hampton Bay Ln
- 13011 Hampton Bay Ln
- 13337 Hampton Bay Ln
- 13112 Hampton Bay Ln
- 13120 Hampton Bay Ln
- 13124 Hampton Bay Ln
- 10014 Chatham Run Ln
- 11331 Breezehill Ln
- 2617 Tuckton Ct
- 10820 Hunters Trace Ct
- 2120 Turtle Point Rd
- 2243 Flint Glenn Ln
