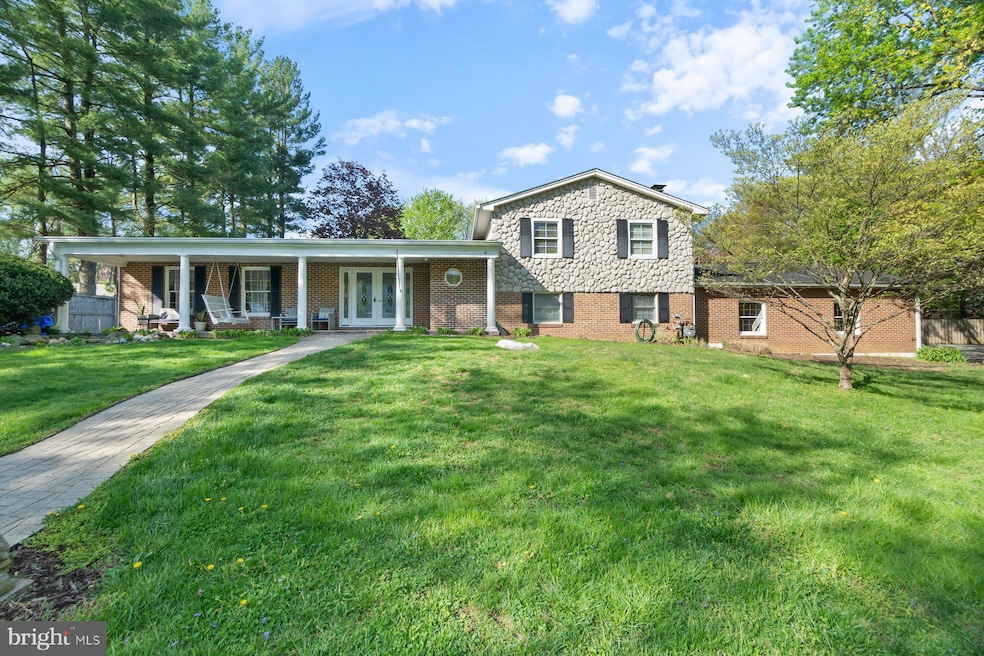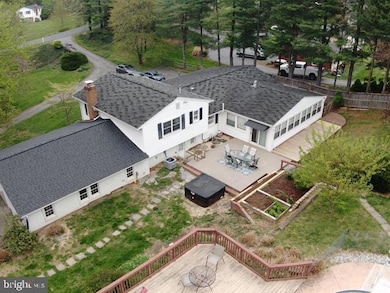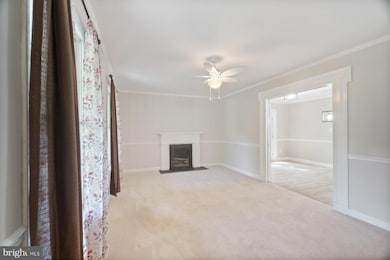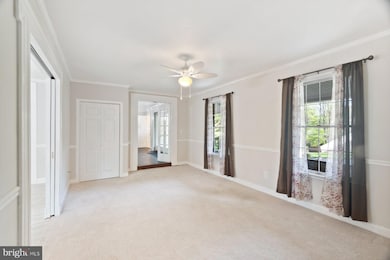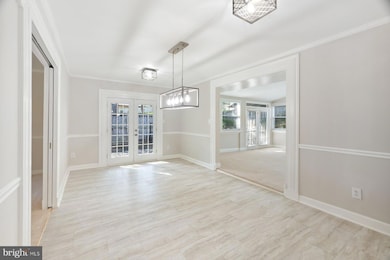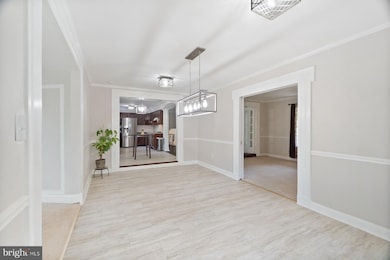
13108 Manor Dr Mount Airy, MD 21771
Estimated payment $4,862/month
Highlights
- Very Popular Property
- Cabana
- 1.15 Acre Lot
- Kemptown Elementary School Rated A-
- View of Trees or Woods
- Open Floorplan
About This Home
Welcome to 13108 Manor Drive, a beautifully updated home sitting on 1.15 acres, featuring a blend of modern upgrades and timeless charm that offers a perfect blend of comfort, functionality, and outdoor living! Inside, you will find newly stained original hardwood floors in the foyer and stairs, updated bathrooms with a luxurious master bath boasting a Jacuzzi tub/shower, heated flooring hookup, a hotel-style mirror with anti-fog and lighting options, and a Bluetooth fan with ambiance settings. All upstairs bedroom windows are updated, as are all first floor windows (not to include the office/library), and the kitchen is equipped with updated stainless steel appliances (2020), a brand-new range (2025) with an optional microwave hookup (dedicated electrical line already installed), and an updated sliding glass door leading to the sunroom. The step-down level features scratch-proof vinyl flooring (2020), while the finished basement includes an electric fireplace and built-in hidden storage. The home boasts numerous recent upgrades including a new tankless water heater installed (2021), HVAC system, BOTH INSIDE AND OUTSIDE with whole-home humidification and UV filtration installed(2022), whole-home water filter and well tank installed(2023), a radon fan installed (2024), a newly installed interior sump pump and French drain system (2025) with warranty, an exterior sump pump and an additional French drain that was installed in 2020, a new pool sand filter that was installed in 2023, and a new roof (2023)!!! This home is on a private well and a private conventional septic system.Step outside to your private backyard oasis featuring a spacious hot tub, a 40x20 pool with a deep diving well, a pool house complete with a wet bar, cable and speaker hookups, electrical subpanel, half bath, and plenty of space to unwind and entertain. All furniture in the pool house conveys. Additional sheds on the property, one of which has active electrical service, provides ample storage for recreational vehicles, lawn equipment, or pool accessories. Enjoy a fully fenced backyard with newer fencing (2021) with two gated entrances, a new deck (2024-2025), mature cherry blossom trees, a plum tree, and planter box tiers with raspberry, gooseberry, and blackberry bushes. The spacious attached two-car garage includes one automatic side and an option to convert the manual side. With thoughtful updates throughout, this move-in-ready home is a must-see! Schedule your showing today.
Home Details
Home Type
- Single Family
Est. Annual Taxes
- $6,545
Year Built
- Built in 1972
Lot Details
- 1.15 Acre Lot
- Back Yard Fenced
- Landscaped
- 2 sheds
- Property is zoned R1
Parking
- 3 Garage Spaces | 2 Attached and 1 Detached
- Side Facing Garage
Property Views
- Woods
- Garden
Home Design
- Colonial Architecture
- Split Level Home
- Frame Construction
- Composition Roof
Interior Spaces
- Property has 2 Levels
- Open Floorplan
- Wet Bar
- Built-In Features
- Ceiling height of 9 feet or more
- 2 Fireplaces
- Heatilator
- Fireplace With Glass Doors
- Screen For Fireplace
- Fireplace Mantel
- Window Treatments
- Window Screens
- French Doors
- Insulated Doors
- Six Panel Doors
- Family Room
- Living Room
- Dining Room
- Den
- Storm Doors
- Dryer
- Basement
Kitchen
- Eat-In Country Kitchen
- Electric Oven or Range
- Microwave
- Extra Refrigerator or Freezer
- Ice Maker
- Dishwasher
- Disposal
Flooring
- Wood
- Carpet
Bedrooms and Bathrooms
- En-Suite Primary Bedroom
Pool
- Cabana
- In Ground Pool
- Spa
Outdoor Features
- Deck
- Outdoor Storage
- Porch
Utilities
- Central Air
- Heat Pump System
- Vented Exhaust Fan
- Well
- Natural Gas Water Heater
- Septic Tank
- Multiple Phone Lines
- Cable TV Available
Community Details
- No Home Owners Association
- Skyline Manor Subdivision, Spacious Floorplan
Listing and Financial Details
- Tax Lot 6
- Assessor Parcel Number 1109250972
Map
Home Values in the Area
Average Home Value in this Area
Tax History
| Year | Tax Paid | Tax Assessment Tax Assessment Total Assessment is a certain percentage of the fair market value that is determined by local assessors to be the total taxable value of land and additions on the property. | Land | Improvement |
|---|---|---|---|---|
| 2024 | $6,634 | $535,600 | $176,300 | $359,300 |
| 2023 | $5,875 | $493,100 | $0 | $0 |
| 2022 | $5,381 | $450,600 | $0 | $0 |
| 2021 | $4,818 | $408,100 | $126,200 | $281,900 |
| 2020 | $4,749 | $396,167 | $0 | $0 |
| 2019 | $4,610 | $384,233 | $0 | $0 |
| 2018 | $4,363 | $372,300 | $106,200 | $266,100 |
| 2017 | $4,038 | $372,300 | $0 | $0 |
| 2016 | $4,029 | $334,967 | $0 | $0 |
| 2015 | $4,029 | $316,300 | $0 | $0 |
| 2014 | $4,029 | $316,300 | $0 | $0 |
Property History
| Date | Event | Price | Change | Sq Ft Price |
|---|---|---|---|---|
| 04/26/2025 04/26/25 | For Sale | $775,000 | +73.0% | $306 / Sq Ft |
| 10/07/2019 10/07/19 | Sold | $448,000 | +5.4% | $177 / Sq Ft |
| 09/09/2019 09/09/19 | Pending | -- | -- | -- |
| 09/06/2019 09/06/19 | For Sale | $424,900 | -- | $168 / Sq Ft |
Deed History
| Date | Type | Sale Price | Title Company |
|---|---|---|---|
| Deed | $448,000 | Village Settlements Inc | |
| Deed | -- | -- | |
| Deed | -- | -- | |
| Deed | -- | -- | |
| Deed | $329,990 | -- | |
| Deed | $225,000 | -- |
Mortgage History
| Date | Status | Loan Amount | Loan Type |
|---|---|---|---|
| Open | $393,000 | New Conventional | |
| Closed | $384,265 | New Conventional | |
| Previous Owner | $26,000 | Unknown | |
| Previous Owner | $352,000 | Stand Alone Second | |
| Previous Owner | $350,000 | Stand Alone Refi Refinance Of Original Loan | |
| Previous Owner | $350,000 | Stand Alone Refi Refinance Of Original Loan | |
| Closed | -- | No Value Available |
Similar Homes in Mount Airy, MD
Source: Bright MLS
MLS Number: MDFR2061794
APN: 09-250972
- 13075 Penn Shop Rd
- 13237 Manor Dr S
- 4217 Bill Moxley Rd
- 13661 Samhill Ln
- 12426 Fingerboard Rd
- 13700 Samhill Dr
- 28904 Ridge Rd
- 12797 Roughton Dr
- 12504 Sandra Lee Ct
- 12623 W Oak Dr
- 28317 Kemptown Rd
- 12345 (Lot 1) Fingerboard Rd
- 12345 Fingerboard Rd
- 12531 Quiet Stream Ct
- 4503 Bartholows Rd
- 12651 W Oak Dr
- 4701 Cowmans Ct S
- 10610 Ridge Rd
- 13842 Penn Shop Rd
- 10200 Moxley Rd Unit PARCEL 328
