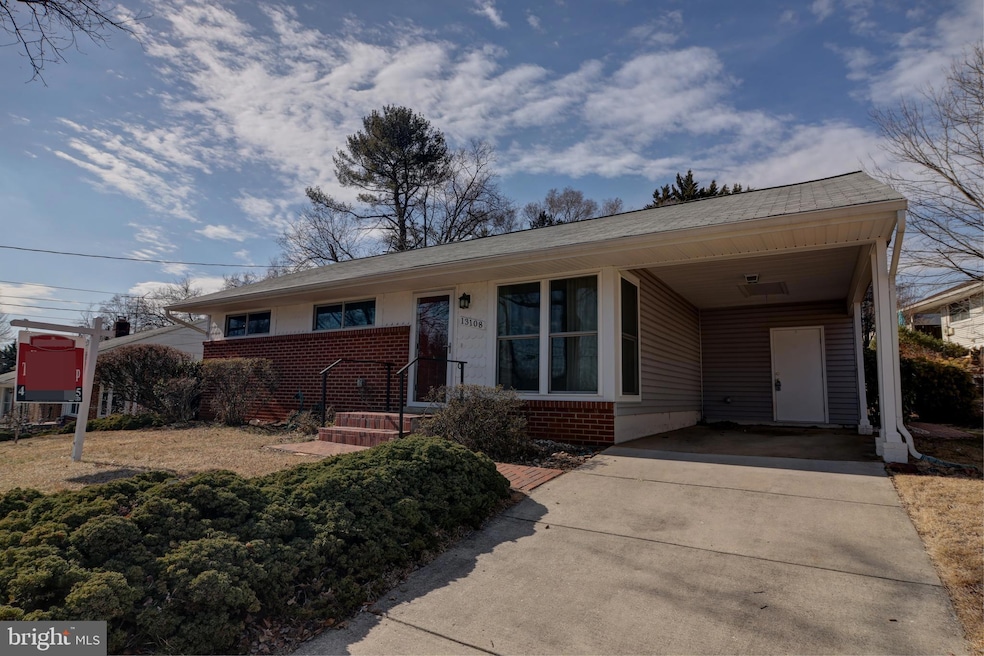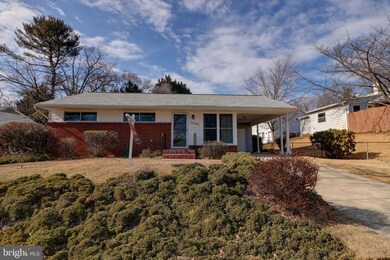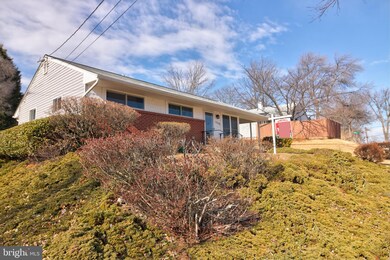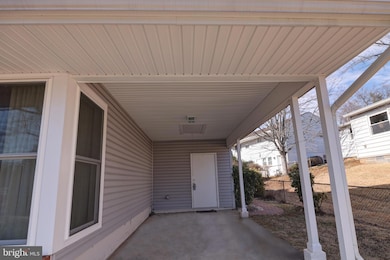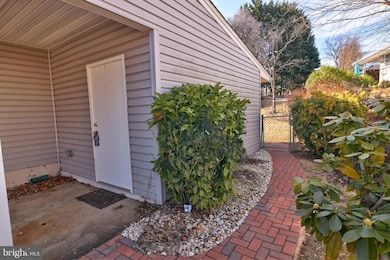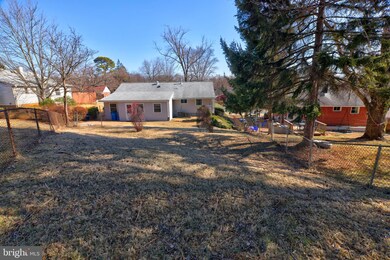
13108 Vandalia Dr Rockville, MD 20853
Estimated payment $3,116/month
Highlights
- No HOA
- 1 Attached Carport Space
- Stacked Washer and Dryer
- Wheaton High School Rated A
- Central Air
- Heating Available
About This Home
Charming 3-Bedroom Rancher in Desirable Brookhaven
Welcome to this delightful 3-bedroom, 1-bathroom rancher in the sought-after Brookhaven community! Perfect for those seeking single-level living, this home offers comfort, convenience, and a beautifully maintained outdoor space
Open Floor Plan: Bright and airy living spaces, ideal for both relaxing and entertaining.
Updated Kitchen & Bath: Modern finishes add a fresh touch to this cozy home.
No Stairs: Enjoy easy living with everything on one level.
Professionally Landscaped Yard: Stunning curb appeal with lush, well-maintained greenery.
Large Fenced Backyard: Perfect for gatherings, gardening, or letting pets play freely.
Driveway & Carport: Convenient parking options for you and your guests.
Close to Parks & Recreation: Minutes from Wheaton Regional Park, featuring an adventure playground, picnic areas, carousel, miniature train, and Brookside Gardens.
Nearby Amenities: Easy access to shopping, dining, and everyday essentials.
This home offers the perfect blend of charm, functionality, and location. Don’t miss the chance to make it yours — schedule a showing today and experience all that Brookhaven has to offer!
Home Details
Home Type
- Single Family
Est. Annual Taxes
- $5,229
Year Built
- Built in 1955
Lot Details
- 7,240 Sq Ft Lot
- Chain Link Fence
- Property is zoned R60
Home Design
- Asphalt Roof
Interior Spaces
- 1,291 Sq Ft Home
- Property has 1 Level
Kitchen
- Electric Oven or Range
- Stove
- Built-In Microwave
- Dishwasher
Bedrooms and Bathrooms
- 3 Main Level Bedrooms
- 1 Full Bathroom
Laundry
- Laundry in unit
- Stacked Washer and Dryer
Parking
- 4 Parking Spaces
- 1 Driveway Space
- 1 Attached Carport Space
Utilities
- Central Air
- Heating Available
- Natural Gas Water Heater
Community Details
- No Home Owners Association
- Brookhaven Subdivision
Listing and Financial Details
- Tax Lot 26
- Assessor Parcel Number 161301307795
Map
Home Values in the Area
Average Home Value in this Area
Tax History
| Year | Tax Paid | Tax Assessment Tax Assessment Total Assessment is a certain percentage of the fair market value that is determined by local assessors to be the total taxable value of land and additions on the property. | Land | Improvement |
|---|---|---|---|---|
| 2024 | $5,229 | $390,700 | $0 | $0 |
| 2023 | $3,567 | $362,000 | $0 | $0 |
| 2022 | $3,117 | $333,300 | $184,400 | $148,900 |
| 2021 | $2,857 | $324,467 | $0 | $0 |
| 2020 | $2,857 | $315,633 | $0 | $0 |
| 2019 | $1,765 | $168,300 | $168,300 | $0 |
| 2018 | $2,306 | $261,567 | $0 | $0 |
| 2017 | $2,668 | $256,233 | $0 | $0 |
| 2016 | -- | $250,900 | $0 | $0 |
| 2015 | $2,281 | $246,000 | $0 | $0 |
| 2014 | $2,281 | $241,100 | $0 | $0 |
Property History
| Date | Event | Price | Change | Sq Ft Price |
|---|---|---|---|---|
| 03/12/2025 03/12/25 | Price Changed | $489,999 | -2.0% | $380 / Sq Ft |
| 02/28/2025 02/28/25 | For Sale | $499,999 | -- | $387 / Sq Ft |
Deed History
| Date | Type | Sale Price | Title Company |
|---|---|---|---|
| Interfamily Deed Transfer | -- | Attorney |
Similar Homes in Rockville, MD
Source: Bright MLS
MLS Number: MDMC2167364
APN: 13-01307795
- 13024 Turkey Branch Pkwy
- 13010 Turkey Branch Pkwy
- 12841 Littleton St
- 13013 Connecticut Ave
- 13513 Turkey Branch Pkwy Unit R
- 13533 Grenoble Dr
- 3914 Havard St
- 13102 Bluhill Rd
- 4709 Glasgow Dr
- 12702 Goodhill Rd
- 4607 Kemper St
- 3807 Elby Ct
- 3604 Ralph Rd
- 4707 Adrian St
- 4708 Kemper St
- 12130Est Veirs Mill Rd
- 12929 Valleywood Dr
- 13131 Holdridge Rd
- 13005 Pacific Ave
- 12306 Veirs Mill Rd
