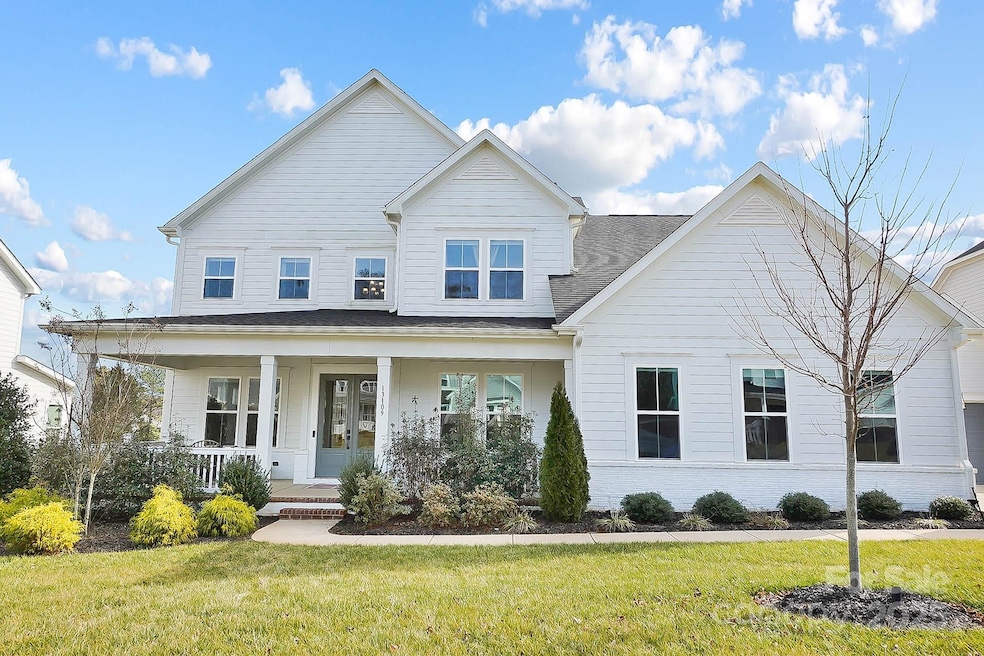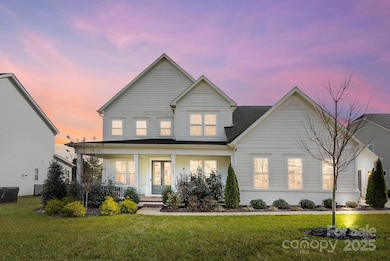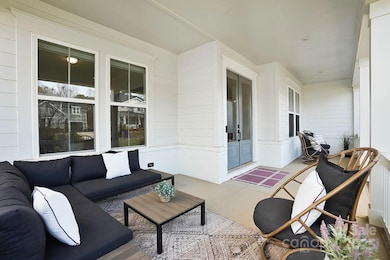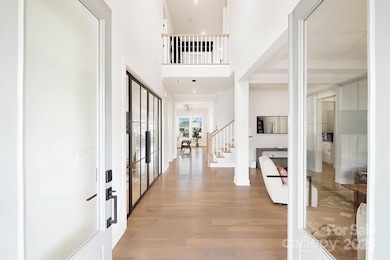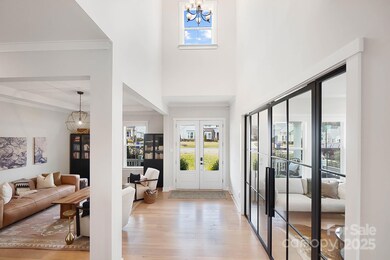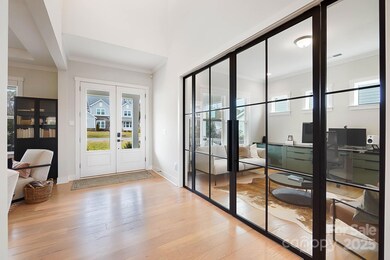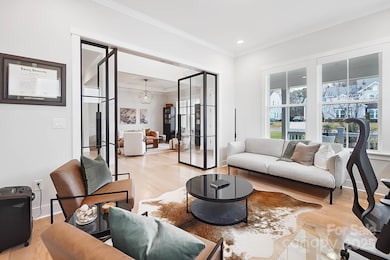
13109 Brooklyn Skylar Way Huntersville, NC 28078
Estimated payment $8,057/month
Highlights
- Open Floorplan
- Wood Flooring
- Covered patio or porch
- Transitional Architecture
- Mud Room
- Built-In Self-Cleaning Double Convection Oven
About This Home
Stunning, immaculate, custom home in Hollins Grove. Luxury features throughout include high ceilings, spacious rooms, sleek moldings, and designer lighting. Gorgeous large custom glass doors to the study and computer/office nook off the kitchen. Natural light pours into the home. Light, bright, modern, chef’s kitchen with large island, high-end stainless appliances and an abundance of custom cabinetry and quartz countertops. Kitchen/dining opens to a beautiful family room with stunning fireplace and a wall of windows across the rear of the home. Large primary bedroom suite on main level enjoys a private tucked away location with spacious sitting room and direct laundry room access. Three additional bedrooms, two full baths and an impressive loft are up. Convenient drop-zone located just inside side entry. Oversized covered front porch with multiple seating areas and 3-car garage. No detail overlooked. 5 minute drive to Lake Norman.
Listing Agent
Cottingham Chalk Brokerage Email: chastings@cottinghamchalk.com License #229025

Home Details
Home Type
- Single Family
Est. Annual Taxes
- $5,265
Year Built
- Built in 2022
HOA Fees
- $83 Monthly HOA Fees
Parking
- 3 Car Attached Garage
- Front Facing Garage
- Garage Door Opener
Home Design
- Transitional Architecture
- Slab Foundation
Interior Spaces
- 1.5-Story Property
- Open Floorplan
- Built-In Features
- Mud Room
- Entrance Foyer
- Great Room with Fireplace
- Laundry Room
Kitchen
- Breakfast Bar
- Built-In Self-Cleaning Double Convection Oven
- Gas Cooktop
- Range Hood
- Microwave
- Plumbed For Ice Maker
- Dishwasher
- Kitchen Island
- Disposal
Flooring
- Wood
- Tile
Bedrooms and Bathrooms
- Walk-In Closet
Schools
- Barnette Elementary School
- Francis Bradley Middle School
- Hopewell High School
Utilities
- Forced Air Heating and Cooling System
- Heating System Uses Natural Gas
- Tankless Water Heater
- Cable TV Available
Additional Features
- Covered patio or porch
- Irrigation
Community Details
- Hollins Grove Homeowners Assoc. Association
- Built by Fielding Homes
- Hollins Grove Subdivision, Aurora A Floorplan
- Mandatory home owners association
Listing and Financial Details
- Assessor Parcel Number 013-191-54
Map
Home Values in the Area
Average Home Value in this Area
Tax History
| Year | Tax Paid | Tax Assessment Tax Assessment Total Assessment is a certain percentage of the fair market value that is determined by local assessors to be the total taxable value of land and additions on the property. | Land | Improvement |
|---|---|---|---|---|
| 2023 | $5,265 | $780,500 | $165,000 | $615,500 |
| 2022 | $2,431 | $283,700 | $150,000 | $133,700 |
| 2021 | $1,285 | $150,000 | $150,000 | $0 |
| 2020 | $1,285 | $150,000 | $150,000 | $0 |
| 2019 | $1,285 | $150,000 | $150,000 | $0 |
Property History
| Date | Event | Price | Change | Sq Ft Price |
|---|---|---|---|---|
| 03/20/2025 03/20/25 | Price Changed | $1,350,000 | -3.6% | $326 / Sq Ft |
| 02/06/2025 02/06/25 | For Sale | $1,400,000 | -- | $338 / Sq Ft |
Deed History
| Date | Type | Sale Price | Title Company |
|---|---|---|---|
| Special Warranty Deed | $815,500 | Mcmillan Psaroudis & Markey Pa | |
| Special Warranty Deed | $862,500 | None Available |
Mortgage History
| Date | Status | Loan Amount | Loan Type |
|---|---|---|---|
| Open | $80,000 | New Conventional | |
| Open | $647,200 | New Conventional |
Similar Homes in Huntersville, NC
Source: Canopy MLS (Canopy Realtor® Association)
MLS Number: 4220321
APN: 013-191-54
- 13108 Brooklyn Skylar Way
- 11112 Benjamin Smith Ave
- 11015 Benjamin Smith Ave
- 14131 Lea Point Ct
- 5808 McDowell Run Dr
- 14130 Lea Point Ct
- 6316 Glengarrie Ln
- 13924 Island Dr
- 5039 Eliza Long Wilkie Dr
- 7642 Horseshoe Creek Dr
- 14520 Beatties Ford Rd
- 8111 Farm Crossing Lane (Lot 2)
- 6000 Stephens Rd
- 6000 Stephens Rd
- 6000 Stephens Rd
- 6000 Stephens Rd
- 6000 Stephens Rd
- 6000 Stephens Rd
- 6000 Stephens Rd
- 6000 Stephens Rd
