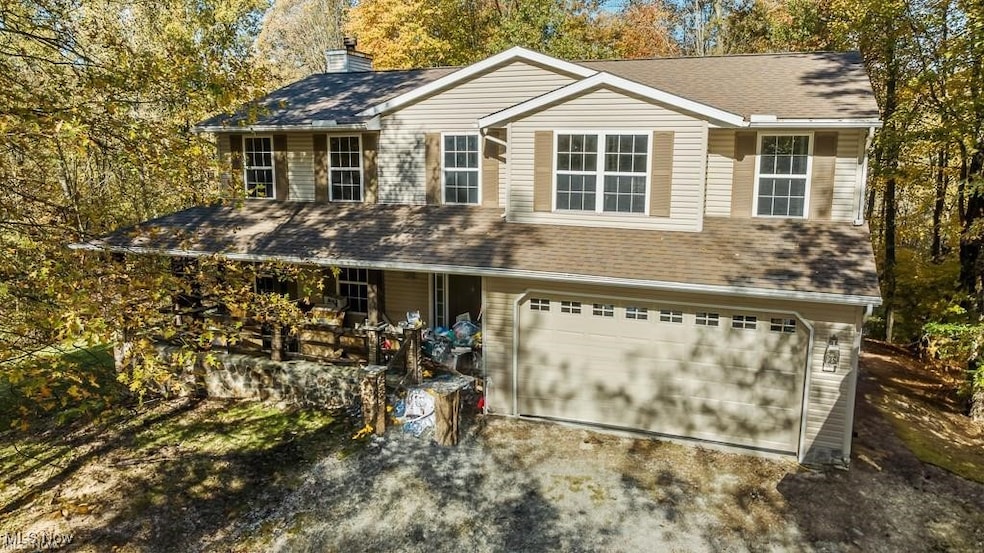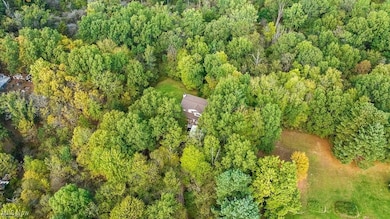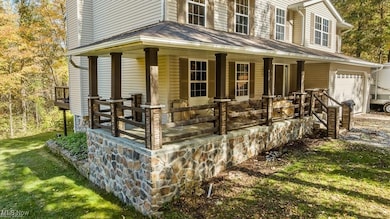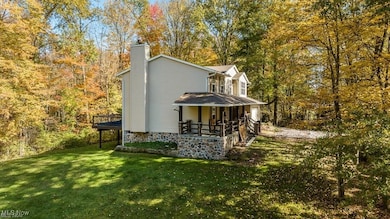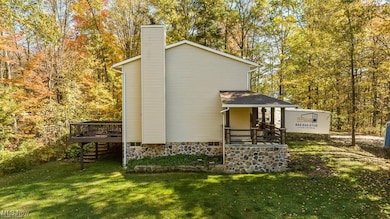
13109 Edison St NE Alliance, OH 44601
Estimated payment $4,313/month
Highlights
- 18.83 Acre Lot
- 1 Fireplace
- Forced Air Heating and Cooling System
- Colonial Architecture
- No HOA
- 2 Car Garage
About This Home
Welcome to this beautifully remodeled home, nestled on an expansive 18-acre property, offering serene country living with modern amenities! This stunning four-bedroom, two-and-a-half-bathroom home has been thoughtfully updated and is ready to welcome its new owners. As you make your way up the winding tree lined driveway you open up to the home. As you enter the first floor, you’ll find a spacious family room perfect for gatherings open concept updated kitchen featuring marble countertops, and a cozy den that offers flexibility for a home office or additional living space. The main level also includes a convenient laundry room and a half bathroom that opens to a large deck, ideal for outdoor entertaining and enjoying the picturesque views of the wooded backyard. Upstairs, you'll discover four generously sized bedrooms, including a grand master suite with its own private master bathroom. A second full bathroom serves the additional bedrooms, each offering ample space. The partially finished walkout basement provides additional living and recreational space, while the unfinished portion offers plenty of storage. The home also features an 80-gallon hot water tank, installed in 2013, ensuring comfort for the whole family. Outside, a charming creek runs along the back of the property, adding to the peaceful atmosphere. With 18 acres of land, three sheds for storage, and a brand-new roof installed in 2023, this property offers endless possibilities for outdoor activities and hobbies. Don’t miss the chance to own this updated home with plenty of space, both inside and out! SELLER WILL CONSIDER REPARCELING HOUSE WITH SOME LAND, AND THEN REMAINDER OF LAND SELL THAT SEPARATELY AT ACCEPTABLE OFFER, TERMS AND CONDITIONS.
Listing Agent
RE/MAX Edge Realty Brokerage Email: haleyarmoursells@gmail.com 330-614-1860 License #2020004353

Home Details
Home Type
- Single Family
Est. Annual Taxes
- $3,187
Year Built
- Built in 2000
Lot Details
- 18.83 Acre Lot
Parking
- 2 Car Garage
- Gravel Driveway
Home Design
- Colonial Architecture
- Fiberglass Roof
- Asphalt Roof
- Vinyl Siding
Interior Spaces
- 2-Story Property
- 1 Fireplace
Bedrooms and Bathrooms
- 4 Bedrooms
- 2.5 Bathrooms
Finished Basement
- Partial Basement
- Sump Pump
Utilities
- Forced Air Heating and Cooling System
- Heat Pump System
- Septic Tank
Community Details
- No Home Owners Association
Listing and Financial Details
- Assessor Parcel Number 02808435
Map
Home Values in the Area
Average Home Value in this Area
Tax History
| Year | Tax Paid | Tax Assessment Tax Assessment Total Assessment is a certain percentage of the fair market value that is determined by local assessors to be the total taxable value of land and additions on the property. | Land | Improvement |
|---|---|---|---|---|
| 2024 | -- | $100,870 | $28,140 | $72,730 |
| 2023 | $2,529 | $71,440 | $23,140 | $48,300 |
| 2022 | $2,538 | $71,440 | $23,140 | $48,300 |
| 2021 | $2,546 | $71,440 | $23,140 | $48,300 |
| 2020 | $2,977 | $74,450 | $23,140 | $51,310 |
| 2019 | $2,957 | $74,460 | $23,150 | $51,310 |
| 2018 | $2,961 | $74,460 | $23,150 | $51,310 |
| 2017 | $2,802 | $66,050 | $15,160 | $50,890 |
| 2016 | $3,010 | $70,920 | $17,540 | $53,380 |
| 2015 | $2,867 | $70,920 | $17,540 | $53,380 |
| 2014 | $931 | $66,230 | $15,090 | $51,140 |
| 2013 | $1,458 | $66,230 | $15,090 | $51,140 |
Property History
| Date | Event | Price | Change | Sq Ft Price |
|---|---|---|---|---|
| 04/05/2025 04/05/25 | For Sale | $725,000 | +491.8% | $256 / Sq Ft |
| 05/15/2012 05/15/12 | Sold | $122,500 | -24.3% | $53 / Sq Ft |
| 04/19/2012 04/19/12 | Pending | -- | -- | -- |
| 01/20/2012 01/20/12 | For Sale | $161,900 | -- | $70 / Sq Ft |
Deed History
| Date | Type | Sale Price | Title Company |
|---|---|---|---|
| Warranty Deed | $294,500 | None Available | |
| Sheriffs Deed | $126,000 | Attorney | |
| Survivorship Deed | $5,000 | -- |
Mortgage History
| Date | Status | Loan Amount | Loan Type |
|---|---|---|---|
| Open | $50,000 | Future Advance Clause Open End Mortgage | |
| Open | $190,000 | New Conventional | |
| Previous Owner | $150,000 | Credit Line Revolving | |
| Previous Owner | $98,000 | Credit Line Revolving | |
| Previous Owner | $251,000 | Fannie Mae Freddie Mac | |
| Previous Owner | $204,000 | Unknown | |
| Previous Owner | $184,000 | Unknown | |
| Previous Owner | $136,950 | Construction |
Similar Homes in Alliance, OH
Source: MLS Now
MLS Number: 5112432
APN: 02808435
- 11960 Freshley Ave NE
- 12605 Atwater Ave NE
- 0 Snode St NE Unit 5087585
- 13547 Maryland St NE
- 10684 Barcus Ave NE
- 500 Smyth Ave
- 13060 Beeson St NE
- 000 Klinger Ave
- 11368 Homestead Ave NE
- 1044 Homestead Ave
- 603 Klinger Ave
- 000 Meadowbrook Ave
- 11465 Taylor St NE
- 0 W Main St Unit 5090123
- 0 Main St NE Unit 5116233
- 14174 Atwater Ave NE
- 974 Madison Ave
- 11392 Tullis Ave NE
- 11066 Clapsaddle Ave NE
- 672 Garfield Ave
