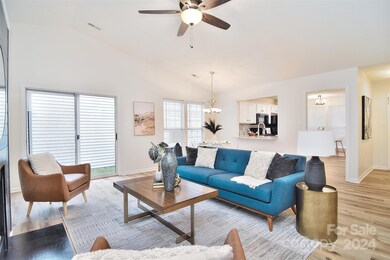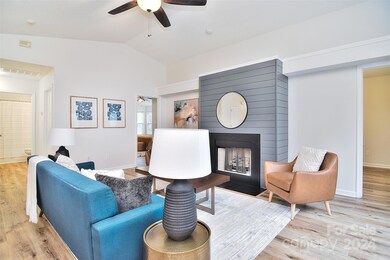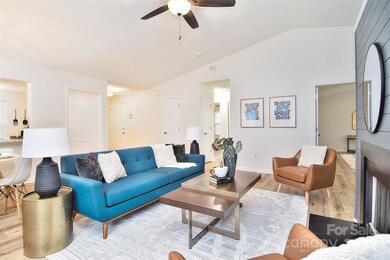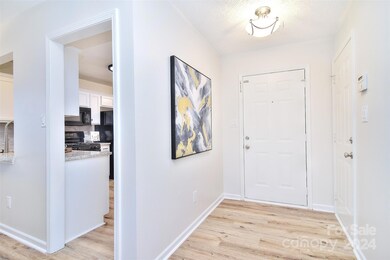
13109 Planters Row Dr Charlotte, NC 28278
Steele Creek NeighborhoodHighlights
- Open Floorplan
- Community Pool
- 2 Car Attached Garage
- Clubhouse
- Sport Court
- Walk-In Closet
About This Home
As of January 2025Welcome to this charming Ranch home in the sought-after Planters Walk community! Featuring 3 bedrooms and 2 bathrooms, this open floor plan offers seamless living with new neutral paint and vinyl plank flooring throughout the home. The light-filled living room boasts a cozy fireplace with accent wall, perfect for relaxing evenings. The kitchen is a chef's delight, with ample cabinet space, granite counters, custom tile backsplash, gas stove, pantry, and a convenient breakfast/dining area. The primary suite includes a vaulted ceiling, an ensuite bath with dual vanity, and dual walk-in closets. Step outside to enjoy the extended patio and level backyard, ideal for outdoor activities and entertaining. Community amenities include a clubhouse, picnic area, playground, sidewalks, sports court, street lights, and walking trails. Convenient to everything Steele Creek and Lake Wylie have to offer! Don't miss out on this beautiful home that combines comfort and community living!
Last Agent to Sell the Property
EXP Realty LLC Ballantyne Brokerage Phone: 704-529-9050 License #233906

Co-Listed By
EXP Realty LLC Ballantyne Brokerage Phone: 704-529-9050 License #271737
Home Details
Home Type
- Single Family
Est. Annual Taxes
- $2,578
Year Built
- Built in 2000
Lot Details
- Partially Fenced Property
- Level Lot
- Property is zoned R-4(CD)
HOA Fees
- $36 Monthly HOA Fees
Parking
- 2 Car Attached Garage
- Front Facing Garage
- Garage Door Opener
- Driveway
- 2 Open Parking Spaces
Home Design
- Slab Foundation
- Vinyl Siding
Interior Spaces
- 1,513 Sq Ft Home
- 1-Story Property
- Open Floorplan
- Insulated Windows
- Living Room with Fireplace
- Vinyl Flooring
- Pull Down Stairs to Attic
Kitchen
- Breakfast Bar
- Gas Range
- Microwave
- Dishwasher
- Disposal
Bedrooms and Bathrooms
- 3 Main Level Bedrooms
- Walk-In Closet
- 2 Full Bathrooms
- Garden Bath
Laundry
- Laundry Room
- Electric Dryer Hookup
Schools
- Winget Park Elementary School
- Southwest Middle School
- Palisades High School
Additional Features
- Patio
- Central Heating and Cooling System
Listing and Financial Details
- Assessor Parcel Number 199-641-59
Community Details
Overview
- Planters Walk HOA, Phone Number (704) 377-0113
- Planters Walk Subdivision
- Mandatory home owners association
Amenities
- Picnic Area
- Clubhouse
Recreation
- Sport Court
- Community Playground
- Community Pool
- Trails
Map
Home Values in the Area
Average Home Value in this Area
Property History
| Date | Event | Price | Change | Sq Ft Price |
|---|---|---|---|---|
| 01/16/2025 01/16/25 | Sold | $359,000 | -4.3% | $237 / Sq Ft |
| 12/11/2024 12/11/24 | Pending | -- | -- | -- |
| 11/15/2024 11/15/24 | For Sale | $375,000 | +140.4% | $248 / Sq Ft |
| 08/17/2020 08/17/20 | Off Market | $156,000 | -- | -- |
| 08/17/2015 08/17/15 | Sold | $156,000 | -2.5% | $103 / Sq Ft |
| 07/15/2015 07/15/15 | Pending | -- | -- | -- |
| 06/24/2015 06/24/15 | For Sale | $160,000 | -- | $106 / Sq Ft |
Tax History
| Year | Tax Paid | Tax Assessment Tax Assessment Total Assessment is a certain percentage of the fair market value that is determined by local assessors to be the total taxable value of land and additions on the property. | Land | Improvement |
|---|---|---|---|---|
| 2023 | $2,578 | $332,500 | $80,000 | $252,500 |
| 2022 | $1,982 | $192,400 | $45,000 | $147,400 |
| 2021 | $1,971 | $192,400 | $45,000 | $147,400 |
| 2020 | $1,964 | $192,400 | $45,000 | $147,400 |
| 2019 | $1,948 | $192,400 | $45,000 | $147,400 |
| 2018 | $1,759 | $128,500 | $33,300 | $95,200 |
| 2017 | $1,726 | $128,500 | $33,300 | $95,200 |
| 2016 | $1,717 | $128,500 | $33,300 | $95,200 |
| 2015 | $1,705 | $128,500 | $33,300 | $95,200 |
| 2014 | $1,712 | $128,500 | $33,300 | $95,200 |
Mortgage History
| Date | Status | Loan Amount | Loan Type |
|---|---|---|---|
| Open | $352,497 | FHA | |
| Closed | $352,497 | FHA | |
| Previous Owner | $117,000 | New Conventional | |
| Previous Owner | $143,013 | FHA | |
| Previous Owner | $108,400 | Purchase Money Mortgage | |
| Previous Owner | $104,000 | Purchase Money Mortgage | |
| Previous Owner | $22,500 | Credit Line Revolving | |
| Previous Owner | $110,300 | Unknown | |
| Previous Owner | $106,322 | No Value Available | |
| Closed | $20,325 | No Value Available |
Deed History
| Date | Type | Sale Price | Title Company |
|---|---|---|---|
| Warranty Deed | $359,000 | None Listed On Document | |
| Warranty Deed | $359,000 | None Listed On Document | |
| Warranty Deed | $156,000 | None Available | |
| Warranty Deed | $135,500 | -- | |
| Warranty Deed | $130,000 | -- | |
| Warranty Deed | $126,000 | -- |
Similar Homes in the area
Source: Canopy MLS (Canopy Realtor® Association)
MLS Number: 4198746
APN: 199-641-59
- 12421 Poplar Forest Dr
- 12628 Waterfall Place
- 3903 Planters Watch Dr
- 10202 Orchard Grass Ct
- 10031 Orchard Grass Ct
- 13510 Sunny Glen Way
- 3712 Autumn Gold Ct
- 13715 Sunrise View Dr
- 13417 Krislyn Woods Place
- 12016 Regent Ridge Ln
- 12836 Harvest Time Ct
- 15301 Steele Creek Rd
- 13930 Sledge Rd
- 13916 & 13912 Sledge Rd
- 14235 Canemeadow Dr Unit 102
- 14247 Canemeadow Dr
- 13015 Greycrest Dr
- 14525 Arbor Ridge Dr
- 14032 Canemeadow Dr
- 12700 Cedar Crossings Dr






