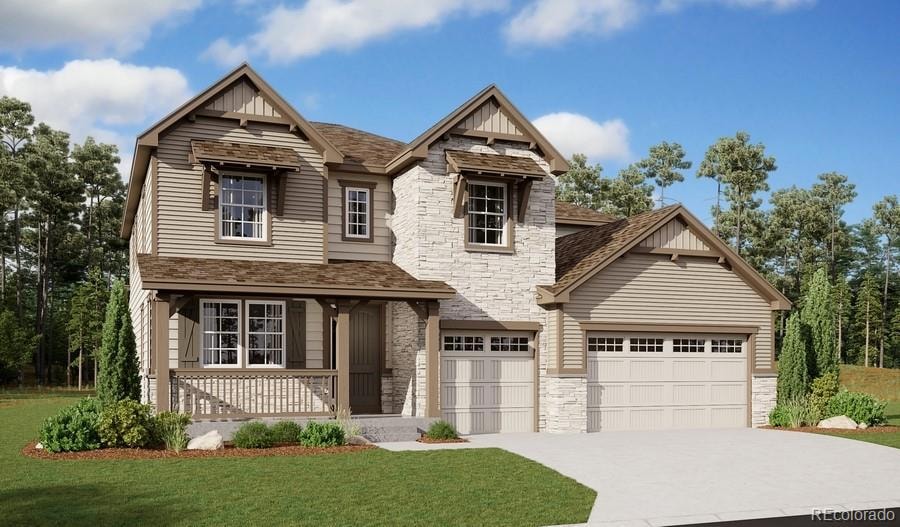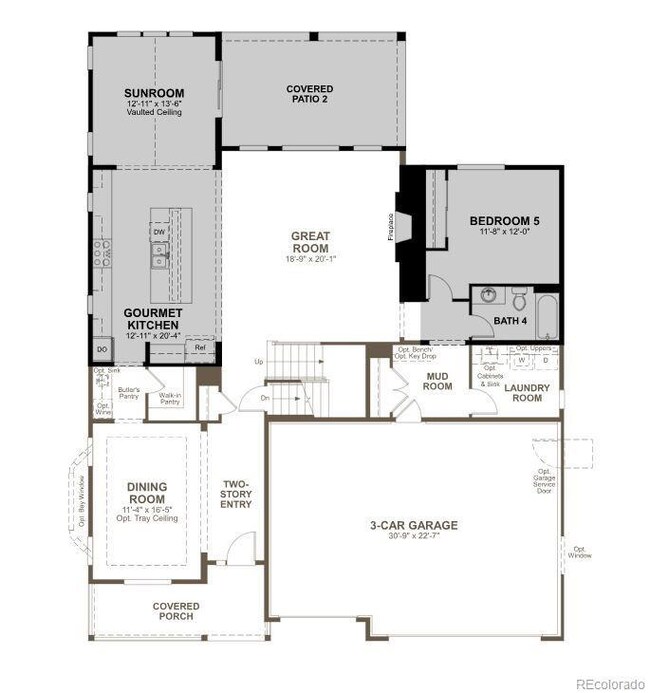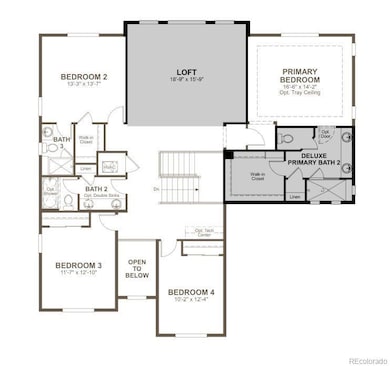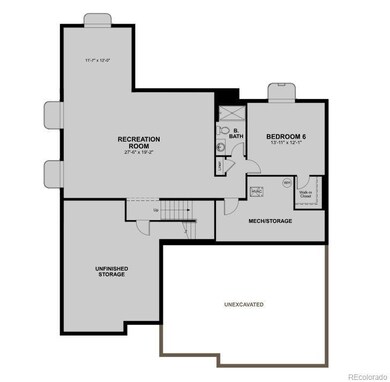
1311 Alyssa Dr Timnath, CO 80547
Highlights
- Primary Bedroom Suite
- Loft
- Great Room with Fireplace
- Open Floorplan
- Sun or Florida Room
- Mud Room
About This Home
As of February 2025**!!READY EARLY 2025!!** This Dillon II features a dramatic two-story entry with beautiful finishes and smartly designed upgrades throughout. A formal dining room rests at the front of the home and offers a more formal space for meals and conversation. An expansive great room welcomes you to relax with a fireplace. Beyond, the gourmet kitchen features a quartz center island, walk-in pantry, stainless-steel appliances and opens to the connected sunroom. A main floor bedroom outside a shared bath and the mudroom leading to the 3-car garage. Retreat upstairs to find a cozy loft and three secondary bedrooms, one with a private bath and a shared bath that make perfect accommodations for family or guests. The primary suite is nearby and showcases a private deluxe bath and a walk-in closet. If that wasn’t enough, this home includes a finished basement that boasts a wide-open rec room and versatile flex room. A basement bedroom and shared bath completes this home.
Last Agent to Sell the Property
Richmond Realty Inc Brokerage Phone: 303-850-5757 License #100056314
Home Details
Home Type
- Single Family
Est. Annual Taxes
- $6,000
Year Built
- Built in 2024 | Under Construction
Lot Details
- 8,712 Sq Ft Lot
- Northeast Facing Home
- Landscaped
- Front Yard Sprinklers
Parking
- 3 Car Attached Garage
Home Design
- Slab Foundation
- Frame Construction
- Architectural Shingle Roof
- Composition Roof
- Radon Mitigation System
Interior Spaces
- 2-Story Property
- Open Floorplan
- Gas Fireplace
- Double Pane Windows
- Mud Room
- Great Room with Fireplace
- Dining Room
- Loft
- Bonus Room
- Sun or Florida Room
- Laundry Room
Kitchen
- Eat-In Kitchen
- Oven
- Cooktop with Range Hood
- Microwave
- Dishwasher
- Kitchen Island
- Quartz Countertops
- Disposal
Flooring
- Carpet
- Vinyl
Bedrooms and Bathrooms
- Primary Bedroom Suite
- Walk-In Closet
Finished Basement
- Sump Pump
- Bedroom in Basement
- 1 Bedroom in Basement
Schools
- Timnath Elementary And Middle School
- Timnath High School
Additional Features
- Covered patio or porch
- Forced Air Heating and Cooling System
Community Details
- No Home Owners Association
- Built by Richmond American Homes
- Kitchel Lake Subdivision, Dillon Ii / C Floorplan
Listing and Financial Details
- Assessor Parcel Number 8714346010
Map
Home Values in the Area
Average Home Value in this Area
Property History
| Date | Event | Price | Change | Sq Ft Price |
|---|---|---|---|---|
| 02/12/2025 02/12/25 | Sold | $968,950 | -3.5% | $203 / Sq Ft |
| 01/05/2025 01/05/25 | Pending | -- | -- | -- |
| 01/02/2025 01/02/25 | Price Changed | $1,003,950 | +2.4% | $210 / Sq Ft |
| 12/27/2024 12/27/24 | For Sale | $979,950 | -- | $205 / Sq Ft |
Tax History
| Year | Tax Paid | Tax Assessment Tax Assessment Total Assessment is a certain percentage of the fair market value that is determined by local assessors to be the total taxable value of land and additions on the property. | Land | Improvement |
|---|---|---|---|---|
| 2025 | $6,000 | $52,898 | $52,898 | -- |
| 2024 | $6,000 | $39,674 | $39,674 | -- |
| 2022 | $11 | $37 | $37 | -- |
Mortgage History
| Date | Status | Loan Amount | Loan Type |
|---|---|---|---|
| Open | $688,950 | New Conventional |
Deed History
| Date | Type | Sale Price | Title Company |
|---|---|---|---|
| Special Warranty Deed | $969,000 | None Listed On Document |
Similar Homes in the area
Source: REcolorado®
MLS Number: 1888198
APN: 87143-46-010
- 1317 Alyssa Dr
- 1341 Alyssa Dr
- 1305 Alyssa Dr
- 1329 Alyssa Dr
- 1431 Alyssa Dr
- 1410 Larimer Ridge Pkwy
- 5856 Kilbeggin Rd
- 5850 Kilbeggin Rd
- 5844 Kilbeggin Rd
- 1481 Larimer Ridge Pkwy
- 5841 Gianna Dr
- 1220 Kitchel Lake Pkwy
- 1549 Christina Ct
- 1544 Christina Ct
- 1543 Christina Ct
- 1538 Christina Ct
- 1537 Christina Ct
- 1532 Christina Ct
- 1531 Christina Ct
- 1525 Christina Ct



