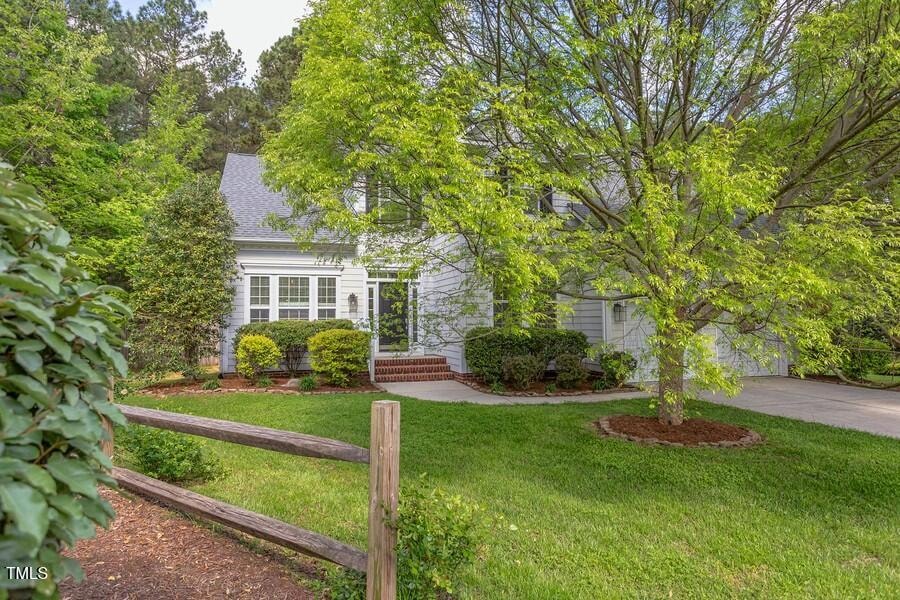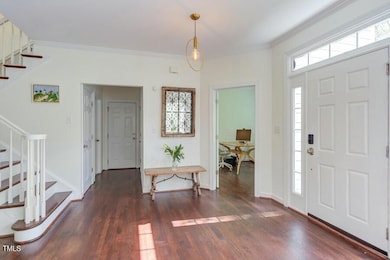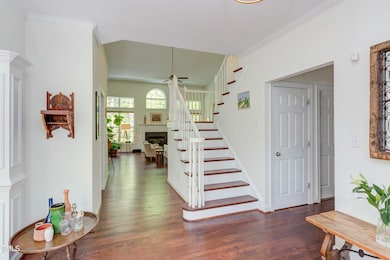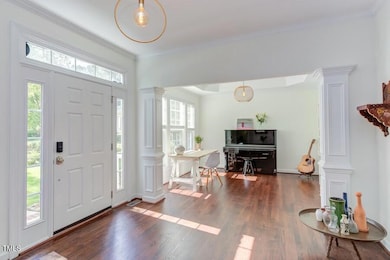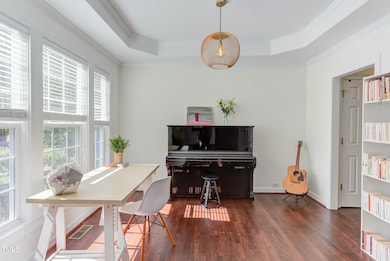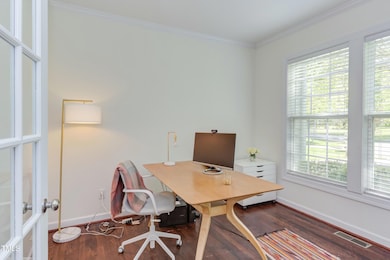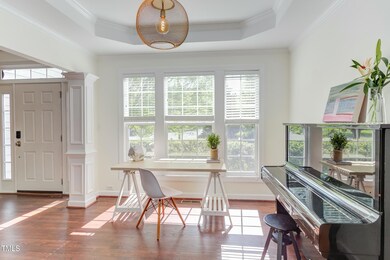
1311 Antler Point Dr Durham, NC 27713
Estimated payment $4,569/month
Highlights
- View of Trees or Woods
- Vaulted Ceiling
- Wood Flooring
- Deck
- Transitional Architecture
- Main Floor Primary Bedroom
About This Home
This beautifully maintained home sits on a private lot in a desirable cul-de-sac in Huntington Ridge, offering both privacy and convenience. Thoughtfully designed with soaring ceilings and an abundance of natural light, this spacious residence blends comfort with elegance.The heart of the home features dark walnut hardwood floors that flow through the kitchen, dining room, family room, and office. The bright and airy kitchen boasts solid surface countertops, updated stainless steel appliances, and plenty of workspace—perfect for both everyday living and entertaining.Enjoy vaulted ceilings and a wall of windows in the living room, creating a dramatic and inviting atmosphere. The first-floor primary suite offers a peaceful retreat with vaulted ceilings, walk-in closets, and a generously sized en-suite bath.Upstairs, you'll find four additional bedrooms and a versatile loft space—ideal for a playroom, home gym, or second office. A separate laundry first floor laundry room with utility sink adds to the home's functionality.Step outside to a large deck overlooking a fenced backyard that backs to open space. The yard is perfect for relaxing, gardening, or play.Neighborhood amenities include a community pool, clubhouse, sidewalks, and direct access to the Tobacco Trail—ideal for walking, running, or biking.
Home Details
Home Type
- Single Family
Est. Annual Taxes
- $5,341
Year Built
- Built in 2005
Lot Details
- 0.28 Acre Lot
- Cul-De-Sac
- Wood Fence
- Back Yard Fenced
HOA Fees
- $85 Monthly HOA Fees
Parking
- 2 Car Attached Garage
- Inside Entrance
- Parking Accessed On Kitchen Level
- Garage Door Opener
- Guest Parking
- 3 Open Parking Spaces
Home Design
- Transitional Architecture
- Brick Foundation
- Block Foundation
- Shingle Roof
Interior Spaces
- 3,042 Sq Ft Home
- 2-Story Property
- Crown Molding
- Tray Ceiling
- Smooth Ceilings
- Vaulted Ceiling
- Gas Log Fireplace
- Double Pane Windows
- Blinds
- Window Screens
- Entrance Foyer
- Family Room with Fireplace
- Breakfast Room
- Dining Room
- Home Office
- Loft
- Views of Woods
- Basement
- Crawl Space
- Pull Down Stairs to Attic
Kitchen
- Eat-In Kitchen
- Electric Oven
- Built-In Electric Range
- Microwave
- Ice Maker
- Dishwasher
- Disposal
Flooring
- Wood
- Ceramic Tile
Bedrooms and Bathrooms
- 5 Bedrooms
- Primary Bedroom on Main
- Walk-In Closet
- Double Vanity
- Private Water Closet
- Whirlpool Bathtub
- Separate Shower in Primary Bathroom
- Bathtub with Shower
Laundry
- Laundry Room
- Laundry on main level
- Washer and Dryer
- Sink Near Laundry
Outdoor Features
- Deck
- Rain Gutters
Schools
- Lyons Farm Elementary School
- Githens Middle School
- Jordan High School
Utilities
- Forced Air Heating and Cooling System
- Heating System Uses Natural Gas
- Heat Pump System
- Underground Utilities
- Natural Gas Connected
- Electric Water Heater
- Phone Available
- Cable TV Available
Listing and Financial Details
- Assessor Parcel Number 07 1-59-7254
Community Details
Overview
- Huntinton Ridge Community Associatiom Services,Inc Association, Phone Number (910) 295-3791
- Huntington Ridge Subdivision
Recreation
- Community Playground
- Community Pool
- Trails
Map
Home Values in the Area
Average Home Value in this Area
Tax History
| Year | Tax Paid | Tax Assessment Tax Assessment Total Assessment is a certain percentage of the fair market value that is determined by local assessors to be the total taxable value of land and additions on the property. | Land | Improvement |
|---|---|---|---|---|
| 2024 | $5,341 | $382,912 | $79,200 | $303,712 |
| 2023 | $5,016 | $382,912 | $79,200 | $303,712 |
| 2022 | $4,901 | $382,912 | $79,200 | $303,712 |
| 2021 | $4,878 | $382,912 | $79,200 | $303,712 |
| 2020 | $4,763 | $382,912 | $79,200 | $303,712 |
| 2019 | $4,763 | $382,912 | $79,200 | $303,712 |
| 2018 | $5,102 | $376,145 | $57,600 | $318,545 |
| 2017 | $5,065 | $376,145 | $57,600 | $318,545 |
| 2016 | $4,894 | $376,145 | $57,600 | $318,545 |
| 2015 | $5,681 | $410,401 | $69,500 | $340,901 |
| 2014 | $5,681 | $410,401 | $69,500 | $340,901 |
Property History
| Date | Event | Price | Change | Sq Ft Price |
|---|---|---|---|---|
| 04/24/2025 04/24/25 | For Sale | $725,000 | -- | $238 / Sq Ft |
Deed History
| Date | Type | Sale Price | Title Company |
|---|---|---|---|
| Warranty Deed | $382,500 | None Available | |
| Warranty Deed | $345,000 | None Available | |
| Warranty Deed | $364,000 | -- |
Mortgage History
| Date | Status | Loan Amount | Loan Type |
|---|---|---|---|
| Open | $143,000 | New Conventional | |
| Closed | $140,000 | New Conventional | |
| Previous Owner | $210,000 | New Conventional | |
| Previous Owner | $291,150 | Fannie Mae Freddie Mac |
Similar Homes in Durham, NC
Source: Doorify MLS
MLS Number: 10091309
APN: 199493
- 1216 Caribou Crossing
- 1210 Caribou Crossing
- 1201 Bellenden Dr
- 1508 Bellenden Dr
- 1106 Bellenden Dr
- 7422 Abron Dr
- 1120 Scholastic Cir
- 8115 Massey Chapel Rd
- 215 Graduate Ct
- 8308 Buck Crossing Dr
- 1203 Great Egret Way
- 8005 Somerdale Dr
- 206 Collegiate Cir
- 209 Intern Way
- 7920 Leonardo Dr
- 1009 Middleground Cir
- 2213 Pitchfork Ln
- 8005 Sundance Cir
- 2103 Pitchfork Ln
- 2215 Pitchfork Ln
