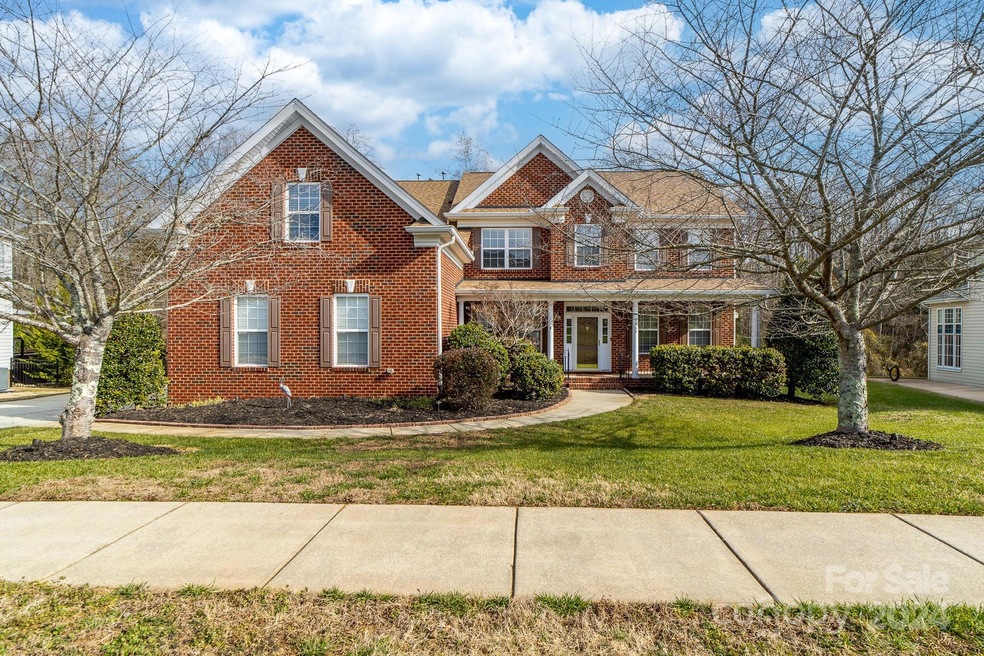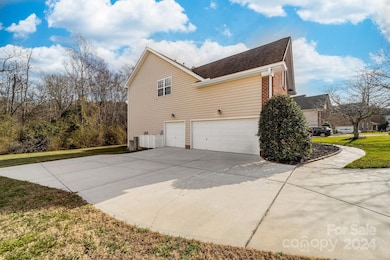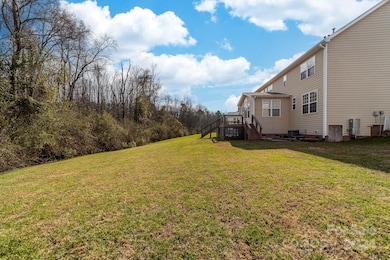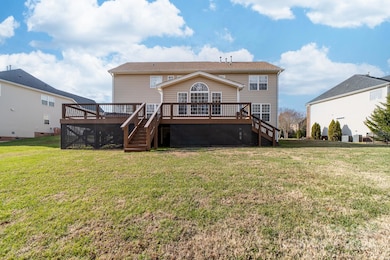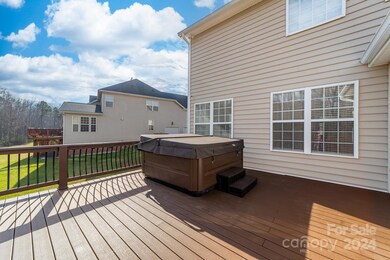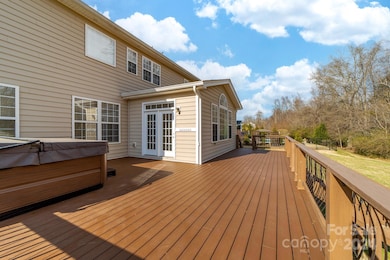
1311 Aringill Ln Matthews, NC 28104
Highlights
- Spa
- Open Floorplan
- Double Oven
- Indian Trail Elementary School Rated A
- Deck
- Fireplace
About This Home
As of February 2025The perfect blend of space, style, and functionality in this gorgeous 3-story home, offering 7 bedrooms, 4 full bathrooms, a ½ bath to call your own. Large gourmet kitchen, ideal for culinary creations and gatherings alike. Gorgeous freshly painted walls throughout home that flow seamlessly throughout all 3 floors. An open floor plan on 1st floor, with a bedroom/office, while the 2nd floor offers the inviting primary suite and 4 bedrooms, 3 full baths and a bonus room provide tranquil spaces for relaxation. The 3rd floor offers a bedroom/ extra bonus room a full bath. Step outside to your spacious backyard oasis, complete with a large deck area with a large jacuzzi, and a 3-car garage for convenience. This home is located in a vibrant community featuring top-notch amenities, including a swimming pool, baseball field, clubhouse, dog park and play area. Offering something for everyone, don’t miss this incredible opportunity, schedule your tour today!
Last Agent to Sell the Property
Premier South Brokerage Email: brentheavner.realestate@gmail.com License #302896

Co-Listed By
Premier South Brokerage Email: brentheavner.realestate@gmail.com License #343506
Home Details
Home Type
- Single Family
Est. Annual Taxes
- $3,857
Year Built
- Built in 2005
Lot Details
- Property is zoned AR0
HOA Fees
- $66 Monthly HOA Fees
Parking
- 3 Car Attached Garage
- Driveway
Home Design
- Brick Exterior Construction
- Vinyl Siding
Interior Spaces
- 3-Story Property
- Open Floorplan
- Central Vacuum
- Fireplace
- Crawl Space
- Home Security System
- Washer and Electric Dryer Hookup
Kitchen
- Breakfast Bar
- Double Oven
- Electric Oven
- Electric Cooktop
- Microwave
- Plumbed For Ice Maker
- Dishwasher
- Kitchen Island
- Disposal
Bedrooms and Bathrooms
- Walk-In Closet
- Garden Bath
Outdoor Features
- Spa
- Deck
- Front Porch
Schools
- Indian Trail Elementary School
- Sun Valley Middle School
- Sun Valley High School
Utilities
- Central Heating
- Heat Pump System
- Heating System Uses Natural Gas
- Tankless Water Heater
- Gas Water Heater
Community Details
- First Service Residential Association, Phone Number (704) 527-2314
- Callonwood Subdivision
- Mandatory home owners association
Listing and Financial Details
- Assessor Parcel Number 07-147-471
Map
Home Values in the Area
Average Home Value in this Area
Property History
| Date | Event | Price | Change | Sq Ft Price |
|---|---|---|---|---|
| 02/10/2025 02/10/25 | Sold | $740,000 | -7.0% | $190 / Sq Ft |
| 12/27/2024 12/27/24 | For Sale | $796,000 | -- | $204 / Sq Ft |
Tax History
| Year | Tax Paid | Tax Assessment Tax Assessment Total Assessment is a certain percentage of the fair market value that is determined by local assessors to be the total taxable value of land and additions on the property. | Land | Improvement |
|---|---|---|---|---|
| 2024 | $3,857 | $460,200 | $78,000 | $382,200 |
| 2023 | $3,830 | $460,200 | $78,000 | $382,200 |
| 2022 | $3,830 | $460,200 | $78,000 | $382,200 |
| 2021 | $3,828 | $460,200 | $78,000 | $382,200 |
| 2020 | $2,791 | $355,200 | $48,700 | $306,500 |
| 2019 | $3,485 | $355,200 | $48,700 | $306,500 |
| 2018 | $2,774 | $355,200 | $48,700 | $306,500 |
| 2017 | $3,663 | $355,200 | $48,700 | $306,500 |
| 2016 | $3,601 | $355,200 | $48,700 | $306,500 |
| 2015 | $2,939 | $355,200 | $48,700 | $306,500 |
| 2014 | $2,903 | $410,200 | $70,000 | $340,200 |
Mortgage History
| Date | Status | Loan Amount | Loan Type |
|---|---|---|---|
| Open | $592,000 | New Conventional | |
| Previous Owner | $228,450 | New Conventional | |
| Previous Owner | $335,000 | Unknown | |
| Previous Owner | $280,000 | Fannie Mae Freddie Mac |
Deed History
| Date | Type | Sale Price | Title Company |
|---|---|---|---|
| Warranty Deed | $740,000 | None Listed On Document | |
| Warranty Deed | $372,500 | -- |
Similar Homes in Matthews, NC
Source: Canopy MLS (Canopy Realtor® Association)
MLS Number: 4208969
APN: 07-147-471
- 1009 Murandy Ln
- 2011 Trailwood Dr
- 3016 Laney Pond Rd
- 3012 Laney Pond Rd
- 1005 Headwaters Ct
- 2001 Arundale Ln
- 1041 Kensrowe Ln
- 320 Coronado Ave
- 2024 Woodshorn Dr
- 1030 Westbury Dr
- 1024 Westbury Dr
- 1001 Serel Dr
- 0 Woodglen Ln Unit CAR4232656
- 3109 Savannah Hills Dr
- 4225 Nathaniel Glen Ct
- 2324 Chestnut Ln
- 1100 Millbank Dr
- 1001 Woodglen Ln
- 3306 Delamere Dr
- 1000 Millbank Dr
