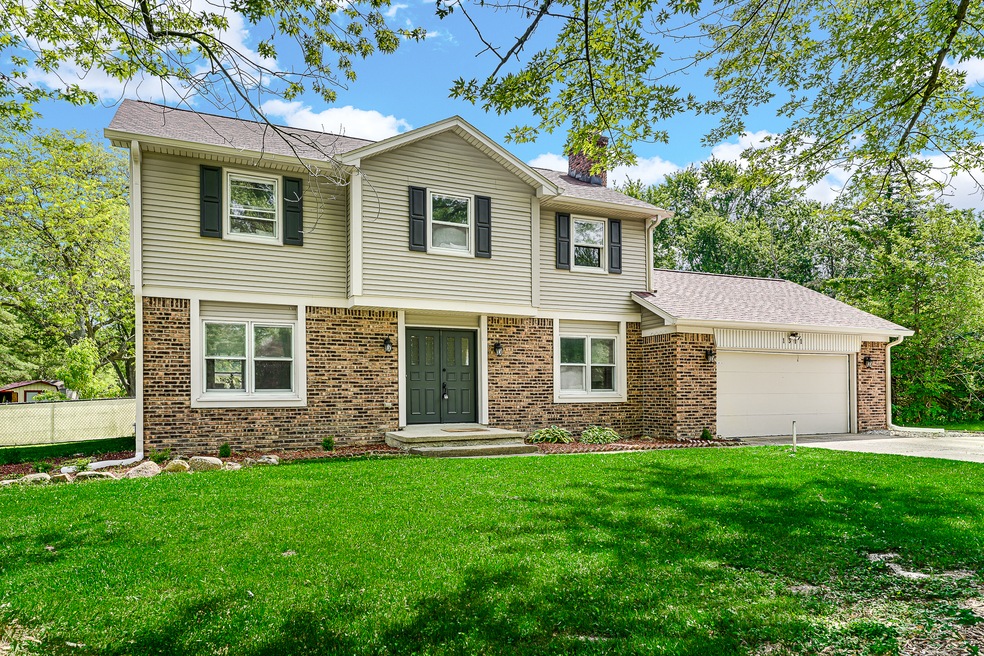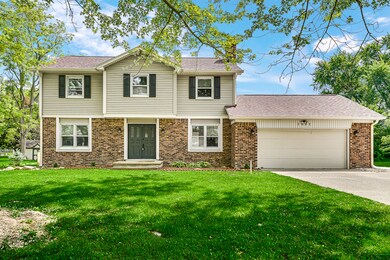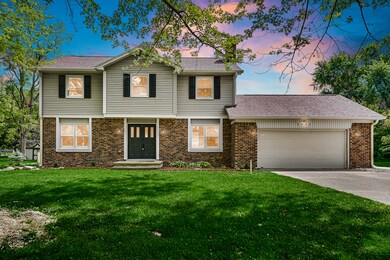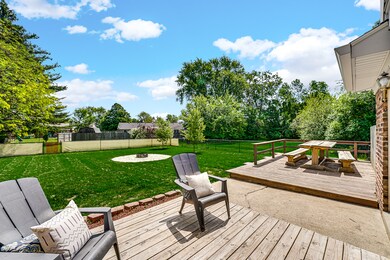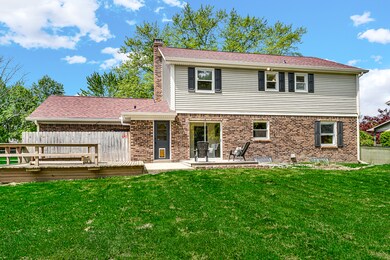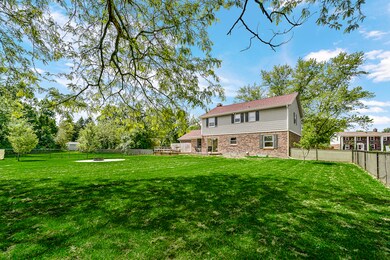
1311 Bluebird Dr Greenfield, IN 46140
Highlights
- Updated Kitchen
- Mature Trees
- Traditional Architecture
- J.B. Stephens Elementary School Rated A-
- Deck
- No HOA
About This Home
As of July 2024Welcome home! Don't miss this recently renovated, brick home on a large lot. The bright and spacious open living areas feature a cozy fireplace, while the modern kitchen boasts stainless steel appliances and a breakfast nook. The luxurious master suite includes a walk-in closet and tile shower. Enjoy the private backyard oasis with a spacious patio, newer fence, and well-manicured lawn. The major systems were replaced in 2022 including: roof, gutters/guards, water heater, and HVAC.
Last Agent to Sell the Property
@Home Indiana Brokerage Email: JMullensRealtor@gmail.com License #RB19001730
Home Details
Home Type
- Single Family
Est. Annual Taxes
- $2,324
Year Built
- Built in 1975 | Remodeled
Lot Details
- 0.43 Acre Lot
- Mature Trees
Parking
- 2 Car Attached Garage
Home Design
- Traditional Architecture
- Brick Exterior Construction
- Vinyl Siding
Interior Spaces
- 2-Story Property
- Gas Log Fireplace
- Vinyl Clad Windows
- Entrance Foyer
- Living Room with Fireplace
Kitchen
- Updated Kitchen
- Eat-In Kitchen
- Gas Oven
- Gas Cooktop
- Dishwasher
- Disposal
Bedrooms and Bathrooms
- 4 Bedrooms
- Walk-In Closet
Laundry
- Laundry on main level
- Washer and Dryer Hookup
Basement
- Partial Basement
- Sump Pump
Outdoor Features
- Deck
- Patio
- Shed
- Storage Shed
Utilities
- Forced Air Heating System
- Heating System Uses Gas
- Gas Water Heater
Community Details
- No Home Owners Association
- Sherwood Hills Subdivision
Listing and Financial Details
- Tax Lot 30-07-28-302-003.003-009
- Assessor Parcel Number 300728302003003009
- Seller Concessions Offered
Map
Home Values in the Area
Average Home Value in this Area
Property History
| Date | Event | Price | Change | Sq Ft Price |
|---|---|---|---|---|
| 07/11/2024 07/11/24 | Sold | $354,000 | -1.7% | $129 / Sq Ft |
| 06/07/2024 06/07/24 | Pending | -- | -- | -- |
| 05/22/2024 05/22/24 | For Sale | $360,000 | +60.4% | $131 / Sq Ft |
| 12/06/2019 12/06/19 | Sold | $224,500 | -2.3% | $71 / Sq Ft |
| 11/09/2019 11/09/19 | Pending | -- | -- | -- |
| 11/02/2019 11/02/19 | For Sale | $229,900 | -- | $72 / Sq Ft |
Tax History
| Year | Tax Paid | Tax Assessment Tax Assessment Total Assessment is a certain percentage of the fair market value that is determined by local assessors to be the total taxable value of land and additions on the property. | Land | Improvement |
|---|---|---|---|---|
| 2023 | $2,810 | $303,300 | $60,000 | $243,300 |
| 2022 | $1,839 | $240,200 | $37,300 | $202,900 |
| 2021 | $1,715 | $226,500 | $37,300 | $189,200 |
| 2020 | $1,701 | $222,800 | $37,300 | $185,500 |
| 2019 | $1,479 | $205,000 | $37,300 | $167,700 |
| 2018 | $1,974 | $203,500 | $37,300 | $166,200 |
| 2017 | $1,937 | $195,400 | $37,300 | $158,100 |
| 2016 | $1,902 | $189,000 | $35,200 | $153,800 |
| 2014 | $1,777 | $176,500 | $32,700 | $143,800 |
| 2013 | $1,777 | $176,500 | $32,700 | $143,800 |
Mortgage History
| Date | Status | Loan Amount | Loan Type |
|---|---|---|---|
| Open | $225,760 | VA | |
| Closed | $224,500 | VA | |
| Previous Owner | $320,000 | New Conventional |
Deed History
| Date | Type | Sale Price | Title Company |
|---|---|---|---|
| Warranty Deed | -- | Ata Natl Ttl Group Of In Llc |
Similar Homes in Greenfield, IN
Source: MIBOR Broker Listing Cooperative®
MLS Number: 21980912
APN: 30-07-28-302-003.003-009
- 908 Whispering Trail
- 1008 E Apple Lake Dr
- 1991 E Mckenzie Rd
- 1294 Lexington Trail
- 1302 Lexington Trail
- 712 E Mckenzie Rd
- 1468 Lexington Trail
- 1409 Boots Trail
- 1226 Arlington Dr
- 217 Eikenberry St
- 1360 Evergreen Dr
- 1317 Mulberry Ct
- 0 Walnut Trace Unit MBR21978938
- 1330 Redwood Dr
- 1297 Morningside Dr
- 1156 E Mill Run Blvd
- 1202 Brightwood Cir
- 1115 Morningside Ct
- 1487 N State St
- 1905 Apple St
