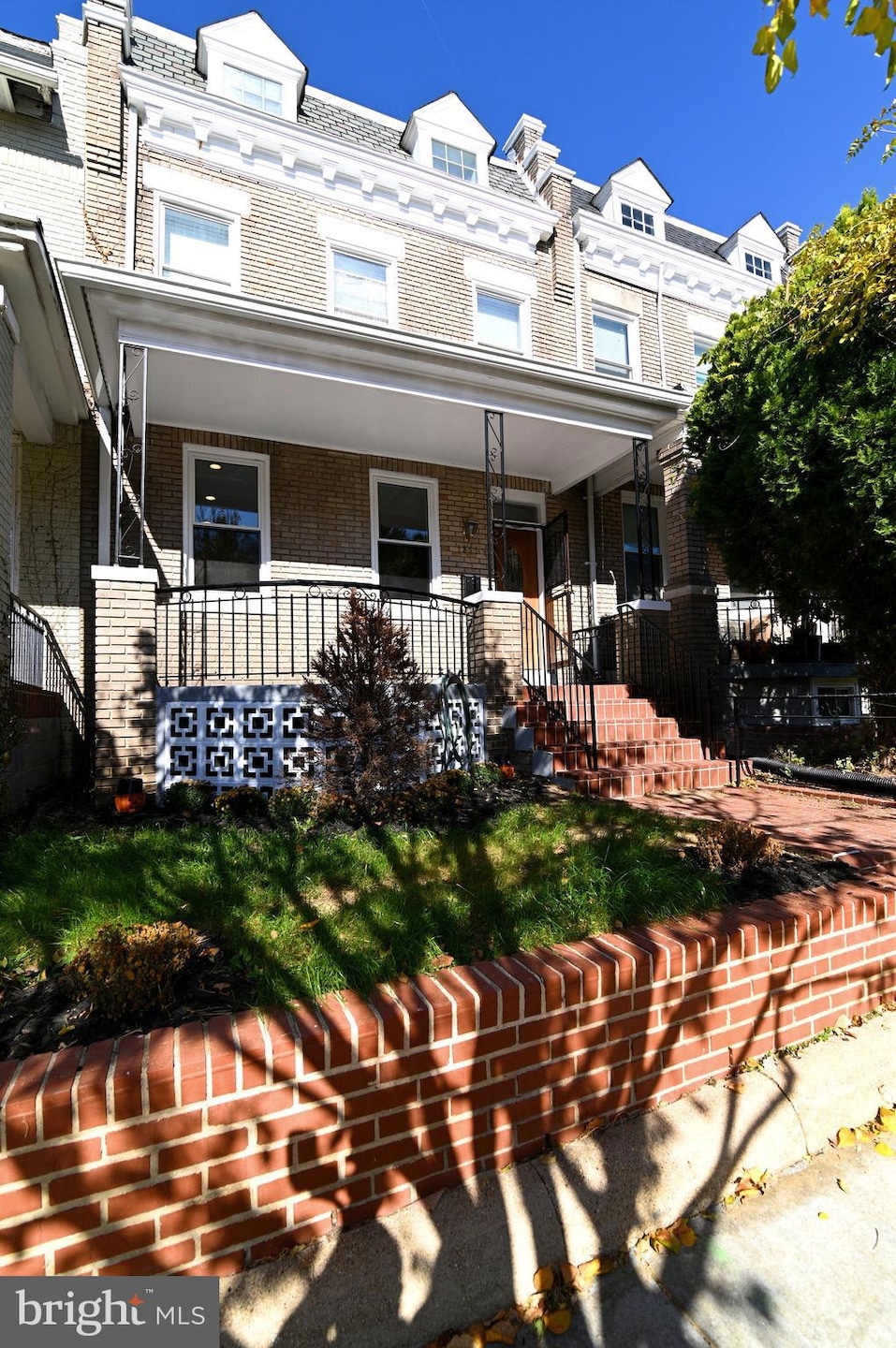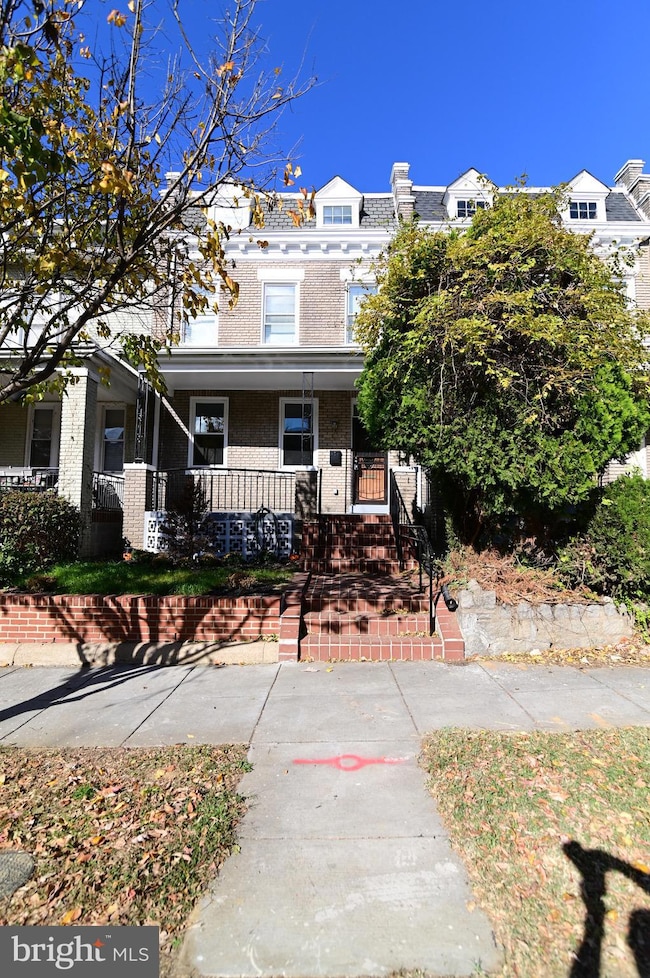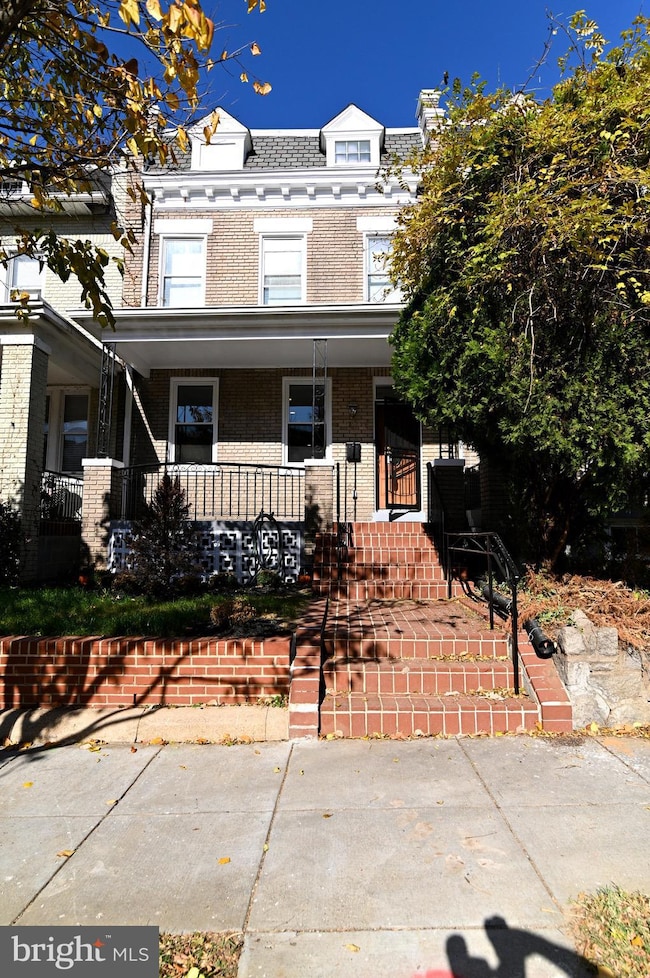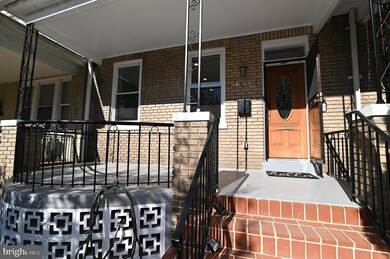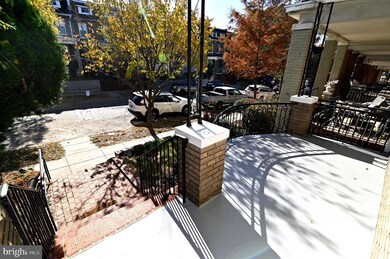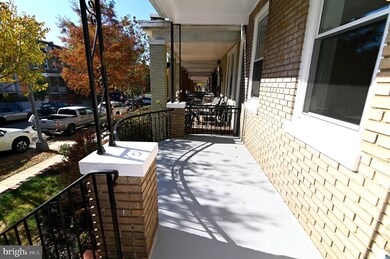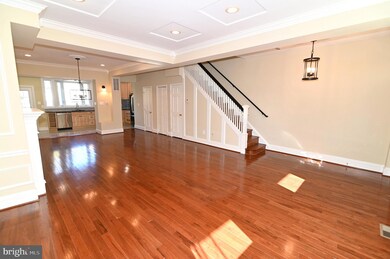
1311 Buchanan St NW Washington, DC 20011
16th Street Heights NeighborhoodHighlights
- Colonial Architecture
- 2 Fireplaces
- Porch
- Deck
- No HOA
- 5-minute walk to Upshur Recreation Center
About This Home
As of March 2025Introducing a stunning 3-level rowhouse that is truly one-of-a-kind! This impeccably updated home features two master suites, each with its own full bath, designed to meet even the highest standards of luxury and comfort. Previously a 3-bedroom layout, offering potential for further customization or returning to its original configuration. Every detail has been carefully considered, with no expense spared in ensuring a top-notch experience for the discerning buyer. With two additional half baths, a spacious deck, and secure parking for three cars, this property is perfect for those who love convenience and style. You simply have to see it to appreciate all it has to offer!
Townhouse Details
Home Type
- Townhome
Est. Annual Taxes
- $8,068
Year Built
- Built in 1922 | Remodeled in 2006
Lot Details
- 1,800 Sq Ft Lot
Home Design
- Colonial Architecture
- Brick Exterior Construction
- Slab Foundation
Interior Spaces
- Property has 3 Levels
- 2 Fireplaces
- Basement Fills Entire Space Under The House
- Flood Lights
Kitchen
- Stove
- Microwave
- Dishwasher
- Disposal
Bedrooms and Bathrooms
- 2 Bedrooms
Laundry
- Dryer
- Washer
Parking
- Driveway
- Off-Street Parking
Outdoor Features
- Deck
- Porch
Schools
- Theodore Roosevelt High School
Utilities
- Forced Air Heating and Cooling System
- Cooling System Utilizes Natural Gas
- Vented Exhaust Fan
- Natural Gas Water Heater
Listing and Financial Details
- Tax Lot 24
- Assessor Parcel Number 2814//0024
Community Details
Overview
- No Home Owners Association
- 16Th Street Heights Subdivision
Pet Policy
- Pets allowed on a case-by-case basis
Map
Home Values in the Area
Average Home Value in this Area
Property History
| Date | Event | Price | Change | Sq Ft Price |
|---|---|---|---|---|
| 03/28/2025 03/28/25 | Sold | $675,000 | -5.6% | $307 / Sq Ft |
| 02/23/2025 02/23/25 | Price Changed | $715,000 | -6.5% | $325 / Sq Ft |
| 01/06/2025 01/06/25 | Price Changed | $765,000 | -8.4% | $348 / Sq Ft |
| 12/03/2024 12/03/24 | Price Changed | $835,000 | -7.2% | $380 / Sq Ft |
| 11/18/2024 11/18/24 | Price Changed | $899,900 | -1.1% | $409 / Sq Ft |
| 11/05/2024 11/05/24 | For Sale | $909,700 | 0.0% | $414 / Sq Ft |
| 11/04/2024 11/04/24 | Price Changed | $909,700 | +0.3% | $414 / Sq Ft |
| 11/03/2024 11/03/24 | Price Changed | $906,700 | 0.0% | $412 / Sq Ft |
| 12/26/2017 12/26/17 | Rented | $3,000 | 0.0% | -- |
| 12/26/2017 12/26/17 | Under Contract | -- | -- | -- |
| 12/26/2017 12/26/17 | For Rent | $3,000 | +11.1% | -- |
| 12/30/2014 12/30/14 | Rented | $2,700 | -6.9% | -- |
| 12/11/2014 12/11/14 | Under Contract | -- | -- | -- |
| 10/24/2014 10/24/14 | For Rent | $2,900 | -- | -- |
Tax History
| Year | Tax Paid | Tax Assessment Tax Assessment Total Assessment is a certain percentage of the fair market value that is determined by local assessors to be the total taxable value of land and additions on the property. | Land | Improvement |
|---|---|---|---|---|
| 2024 | $47,462 | $949,230 | $406,980 | $542,250 |
| 2023 | $7,709 | $906,890 | $383,110 | $523,780 |
| 2022 | $7,223 | $849,770 | $353,700 | $496,070 |
| 2021 | $7,036 | $827,770 | $348,480 | $479,290 |
| 2020 | $6,906 | $812,440 | $350,570 | $461,870 |
| 2019 | $6,781 | $797,750 | $336,220 | $461,530 |
| 2018 | $6,666 | $784,290 | $0 | $0 |
| 2017 | $6,024 | $708,740 | $0 | $0 |
| 2016 | $5,696 | $670,140 | $0 | $0 |
| 2015 | $5,400 | $635,280 | $0 | $0 |
| 2014 | $5,053 | $594,480 | $0 | $0 |
Mortgage History
| Date | Status | Loan Amount | Loan Type |
|---|---|---|---|
| Open | $573,750 | New Conventional | |
| Previous Owner | $516,000 | Adjustable Rate Mortgage/ARM | |
| Previous Owner | $393,600 | New Conventional |
Deed History
| Date | Type | Sale Price | Title Company |
|---|---|---|---|
| Deed | $675,000 | First American Title | |
| Warranty Deed | $365,000 | -- |
Similar Homes in Washington, DC
Source: Bright MLS
MLS Number: DCDC2167148
APN: 2814-0024
- 1318 Buchanan St NW
- 1316 Buchanan St NW
- 4516 13th St NW
- 4729 13th St NW
- 4518 14th St NW
- 1319 Decatur St NW
- 1413 Buchanan St NW
- 4431 Iowa Ave NW
- 1426 Crittenden St NW Unit 1
- 4519 15th St NW
- 4800 Georgia Ave NW Unit 103
- 4413 15th St NW
- 4701 Georgia Ave NW
- 4711 Georgia Ave NW
- 4804 Georgia Ave NW Unit 402
- 4804 Georgia Ave NW Unit 303
- 4523 Georgia Ave NW Unit 2
- 1326 Emerson St NW
- 4723 Georgia Ave NW
- 4521 Georgia Ave NW Unit 2
