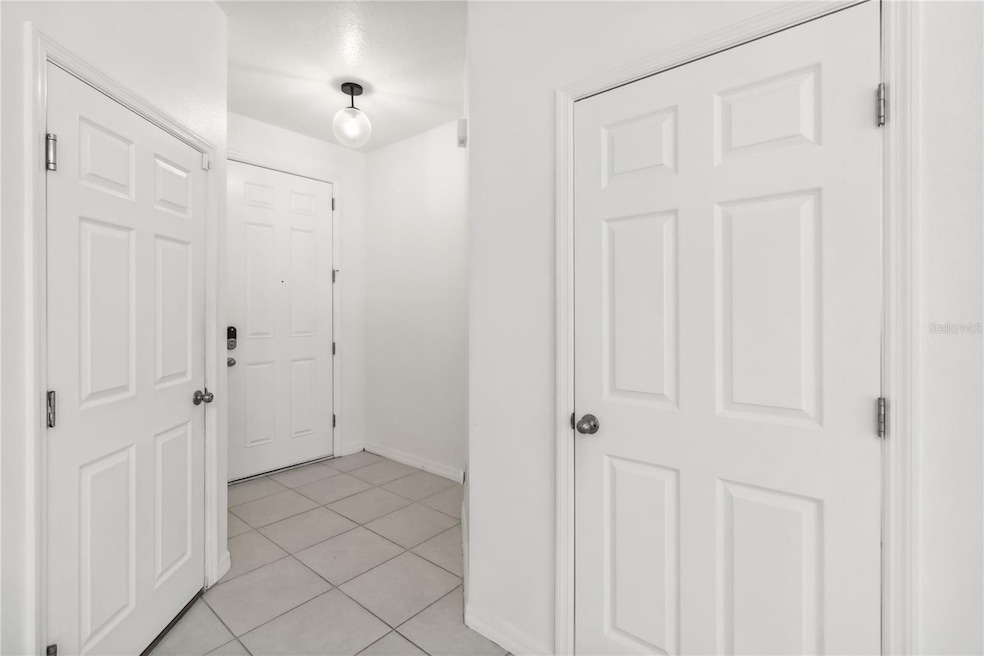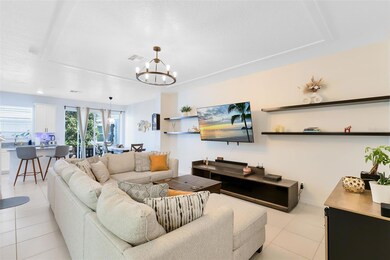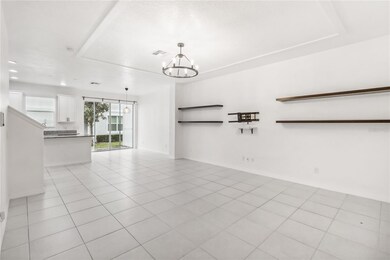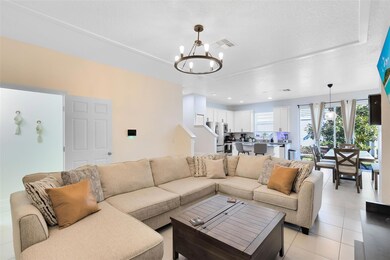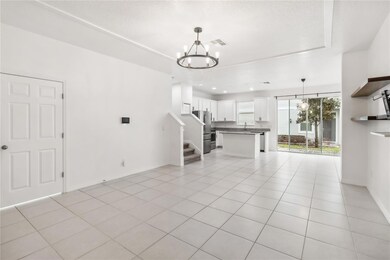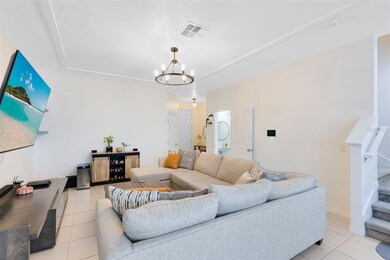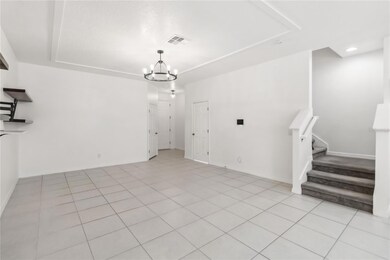
1311 E 10th St Apopka, FL 32703
Estimated payment $2,348/month
Highlights
- Open Floorplan
- Home Office
- Built-In Features
- Solid Surface Countertops
- 1 Car Attached Garage
- Closet Cabinetry
About This Home
Under contract-accepting backup offers. Welcome to this beautifully maintained 2-story townhome located in the peaceful and family-friendly Ambergate Subdivision in Apopka, Florida. Tucked away on a quiet, dead-end street with a cul-de-sac, this townhome offers the perfect blend of comfort and convenience in a tranquil setting. The community features convenient sidewalks ideal for evening strolls, and a playground to keep the little ones entertained. Upon entering the townhome, you'll be greeted by a welcoming foyer that leads into the spacious and bright main living area. The first floor boasts approximately 687 heated square feet and includes a bright and airy living room, a cozy breakfast dinette, and a well-appointed kitchen. The kitchen is a chef's delight, featuring stainless steel appliances, a center island with a built-in breakfast bar, a pantry for extra storage, and a window that fills the space with natural light. Head upstairs to the second floor offering around 884 heated square feet, where you'll find all three generously sized bedrooms. The primary suite is a true retreat, complete with a tray ceiling, and bathroom en-suite featuring a large walk-in closet with built-in features to maximize space, and an en-suite bathroom with dual sinks and a stand-alone shower. The additional bedrooms are equally spacious and perfect for a growing family. The guest bathroom features a shower/tub combo. Need a dedicated workspace? This home has you covered with a cozy built-in home office complete with shelving for an efficient and comfortable work-from-home experience. Additional features include an inside laundry room with washer/dryer hookups upstairs for your convenience, as well as a 1-car garage (approximately 304 sq. ft.}. Step outside from the dinette area through sliding glass doors to your rear open paver patio, an ideal spot for grilling and enjoying your weekends with family and friends. Don't miss the opportunity to make this charming townhome your own. Schedule a showing today!
Townhouse Details
Home Type
- Townhome
Est. Annual Taxes
- $4,804
Year Built
- Built in 2018
Lot Details
- 1,900 Sq Ft Lot
- Street terminates at a dead end
- Southwest Facing Home
HOA Fees
- $137 Monthly HOA Fees
Parking
- 1 Car Attached Garage
- Driveway
Home Design
- Slab Foundation
- Shingle Roof
- Concrete Siding
- Block Exterior
- Stucco
Interior Spaces
- 1,571 Sq Ft Home
- 2-Story Property
- Open Floorplan
- Built-In Features
- Built-In Desk
- Shelving
- Ceiling Fan
- Sliding Doors
- Entrance Foyer
- Living Room
- Home Office
- Inside Utility
- Utility Room
Kitchen
- Breakfast Bar
- Dinette
- Range
- Microwave
- Dishwasher
- Solid Surface Countertops
- Disposal
Flooring
- Carpet
- Tile
Bedrooms and Bathrooms
- 3 Bedrooms
- Primary Bedroom Upstairs
- Split Bedroom Floorplan
- Closet Cabinetry
- Walk-In Closet
Laundry
- Laundry on upper level
- Dryer
- Washer
Outdoor Features
- Patio
- Rain Gutters
Schools
- Lovell Elementary School
- Apopka Middle School
- Apopka High School
Utilities
- Central Heating and Cooling System
- Electric Water Heater
Listing and Financial Details
- Visit Down Payment Resource Website
- Tax Lot 111
- Assessor Parcel Number 14-21-28-0151-01-110
Community Details
Overview
- Association fees include maintenance structure, ground maintenance
- Specialty Management Co./Sharon Hill Association, Phone Number (407) 647-2622
- Ambergate Subdivision
Recreation
- Community Playground
Pet Policy
- Pets Allowed
- 2 Pets Allowed
Map
Home Values in the Area
Average Home Value in this Area
Tax History
| Year | Tax Paid | Tax Assessment Tax Assessment Total Assessment is a certain percentage of the fair market value that is determined by local assessors to be the total taxable value of land and additions on the property. | Land | Improvement |
|---|---|---|---|---|
| 2024 | $4,356 | $269,560 | $55,000 | $214,560 |
| 2023 | $4,356 | $253,339 | $55,000 | $198,339 |
| 2022 | $4,011 | $233,779 | $50,000 | $183,779 |
| 2021 | $3,726 | $211,074 | $50,000 | $161,074 |
| 2020 | $2,542 | $181,095 | $35,000 | $146,095 |
| 2019 | $3,184 | $212,569 | $35,000 | $177,569 |
| 2018 | $715 | $35,000 | $35,000 | $0 |
| 2017 | $100 | $6,000 | $6,000 | $0 |
Property History
| Date | Event | Price | Change | Sq Ft Price |
|---|---|---|---|---|
| 04/06/2025 04/06/25 | Pending | -- | -- | -- |
| 02/17/2025 02/17/25 | Price Changed | $325,000 | -1.5% | $207 / Sq Ft |
| 01/11/2025 01/11/25 | For Sale | $330,000 | +42.9% | $210 / Sq Ft |
| 06/19/2020 06/19/20 | Sold | $231,000 | -1.7% | $147 / Sq Ft |
| 05/15/2020 05/15/20 | Pending | -- | -- | -- |
| 05/10/2020 05/10/20 | For Sale | $234,990 | 0.0% | $150 / Sq Ft |
| 05/04/2020 05/04/20 | Pending | -- | -- | -- |
| 04/22/2020 04/22/20 | For Sale | $234,990 | -- | $150 / Sq Ft |
Deed History
| Date | Type | Sale Price | Title Company |
|---|---|---|---|
| Warranty Deed | $231,000 | City Title Services | |
| Special Warranty Deed | $219,990 | Psh Title Llc |
Mortgage History
| Date | Status | Loan Amount | Loan Type |
|---|---|---|---|
| Open | $226,816 | New Conventional | |
| Previous Owner | $216,005 | FHA |
Similar Homes in Apopka, FL
Source: Stellar MLS
MLS Number: S5118213
APN: 28-2114-0151-01-110
- 1196 E 10th St
- 1174 Whispering Winds Ct
- 1372 Everglades Cir Unit 64
- 1166 Presidential Ln
- 1106 Presidential Ln
- 1120 Sheeler Ave
- 1008 E 10th St
- 1509 Red Oak Ct
- 00 S Christiana Ave
- 1019 Royal Oaks Dr
- 1147 Northcrest Dr
- 1021 Royal Oaks Dr
- 729 Oakville Ln
- 608 E 13th St
- 942 Haas Ave
- 1312 Surf Ave
- 0 Sand Ave Unit MFRO6166830
- 642 S Orange Blossom Trail
- 1562 Woodwind Dr
- 1600 Cimarron Hills Dr
