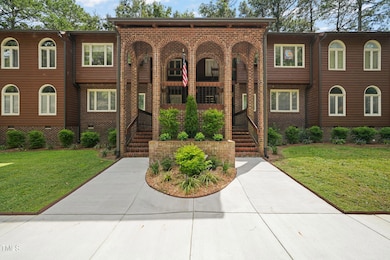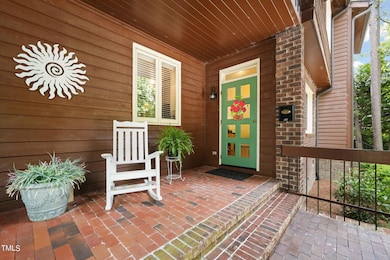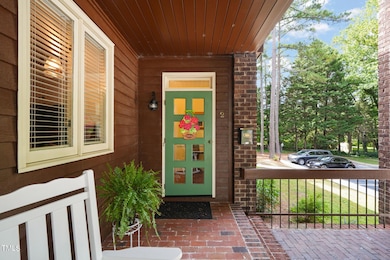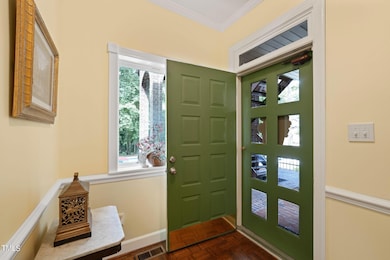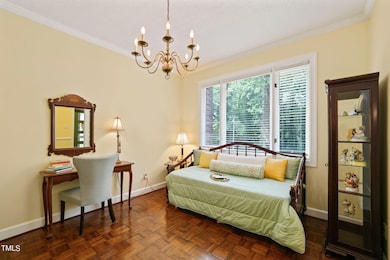
1311 Forest Hills Rd NW Unit D2 Wilson, NC 27896
Estimated payment $2,199/month
Highlights
- Traditional Architecture
- Sun or Florida Room
- Brick Veneer
- Wood Flooring
- Home Office
- Entrance Foyer
About This Home
Welcome to your easy living, no maintenance, dream oasis! Nestled in a serene and exclusive condo community boasting only 20 units, this updated one-story condo offers a perfect blend of modern luxury and natural tranquility.
Step into the bright and airy open living and dining rooms, creating an inviting space ideal for both relaxation and entertaining. Location is king with this home, just minutes to shopping, dining, and grocery stores, in the heart of Wilson... and only a 45 minute drive to Raleigh!
The seamless flow leads you to the wow factor of this home... the special 4 seasons sunroom with built in wet bar, adorned with floor-to-ceiling crank out casement windows that frame picturesque views of the lush and established landscaping.
With 2 bedrooms, 2 full baths, and a front room perfect for a home office or additional guest room (currently used as a music room with a daybed). A spacious primary bedroom with en suite bathroom featuring not one, not two, but three large closets, you'll find ample storage space to keep everything organized.
Whether you're unwinding in the sunroom, or exploring the serene surroundings, this condo offers a truly idyllic retreat from the hustle and bustle of everyday life.
Don't miss your chance to experience luxury living in a natural setting in this one of a kind RARE opportunity—schedule your showing today and make this your forever home!
Property Details
Home Type
- Condominium
Est. Annual Taxes
- $2,400
Year Built
- Built in 1984
HOA Fees
- $325 Monthly HOA Fees
Parking
- 2 Parking Spaces
Home Design
- Traditional Architecture
- Brick Veneer
- Wood Siding
Interior Spaces
- 1,831 Sq Ft Home
- 1-Story Property
- Entrance Foyer
- Family Room with Fireplace
- Dining Room
- Home Office
- Sun or Florida Room
Flooring
- Wood
- Carpet
- Tile
Bedrooms and Bathrooms
- 2 Bedrooms
- 2 Full Bathrooms
Schools
- Vinson - Bynum Elementary School
- Forest Hills Middle School
- James Hunt High School
Utilities
- Central Air
- Heat Pump System
Community Details
- Association fees include insurance, ground maintenance, maintenance structure, pest control, road maintenance, sewer, storm water maintenance, trash, water
- Woodberry Condo Association, Phone Number (252) 292-5400
- Woodberry Subdivision
Listing and Financial Details
- Assessor Parcel Number 3712 06 4404 000
Map
Home Values in the Area
Average Home Value in this Area
Property History
| Date | Event | Price | Change | Sq Ft Price |
|---|---|---|---|---|
| 12/30/2024 12/30/24 | Price Changed | $299,900 | -0.9% | $164 / Sq Ft |
| 12/09/2024 12/09/24 | Price Changed | $302,500 | -0.8% | $165 / Sq Ft |
| 09/05/2024 09/05/24 | For Sale | $305,000 | -- | $167 / Sq Ft |
About the Listing Agent

Gretchen Coley is a visionary in the real estate industry, leading the #1 Compass team in the Triangle with over 2,400 transactions and $5 billion in sales. Known for her concierge-level service and innovative marketing, she uses cutting-edge technology and video storytelling to achieve outstanding results for her clients. With more than two decades of experience, Gretchen has built lasting relationships with builders and developers, playing a key role in shaping communities from the ground up.
Gretchen's Other Listings
Source: Doorify MLS
MLS Number: 10050900
- 1311 Forest Hills Rd NW Unit D2
- 1117 Parkside Dr NW
- 1402 Cherry Ln NW
- 1114 Parkside Dr NW
- 1014 Cardinal Dr NW
- 1108 Robin Hill Rd NW
- 1109 Lakeside Dr NW
- 3517 S Meade Place NW
- 1013 Oak Forest Dr NW
- 2502 Westwood Ave
- 1402 Dogwood Ln NW
- 1112 Laurel Ln NW
- 1213 Waverly Rd NW
- 2213 Village Dr W
- 1204 Windemere Place NW
- 907 Cardinal Dr NW
- 1108 Windemere Dr NW
- 3509 Astor Dr NW
- 1711 Westbrook Dr NW
- 1905 Chelsea Dr NW

