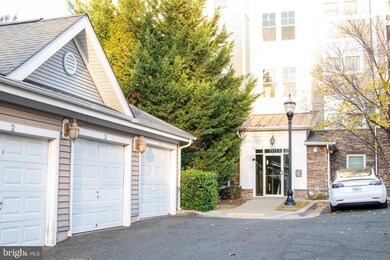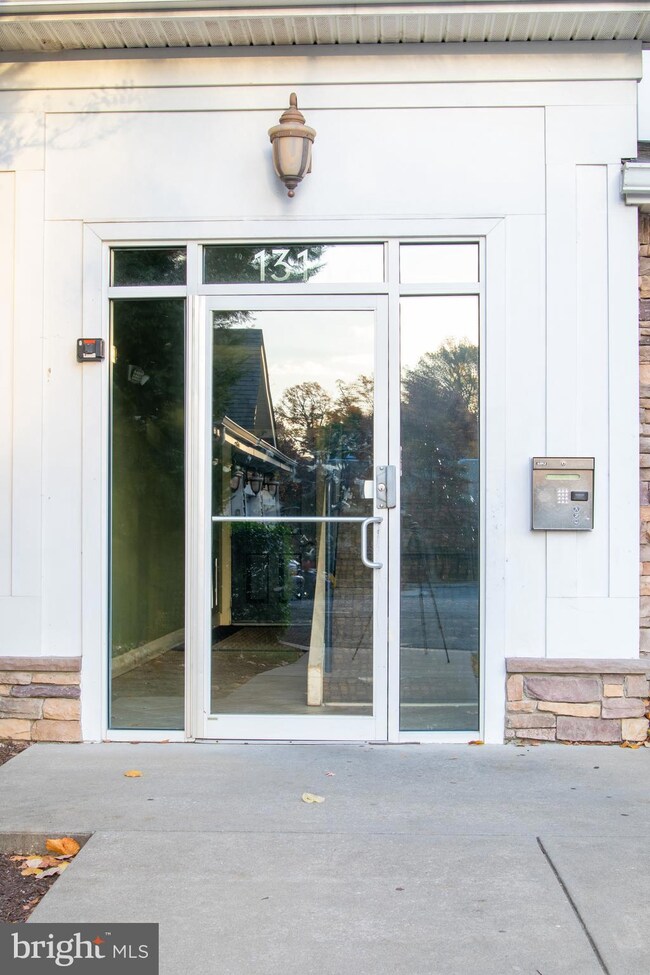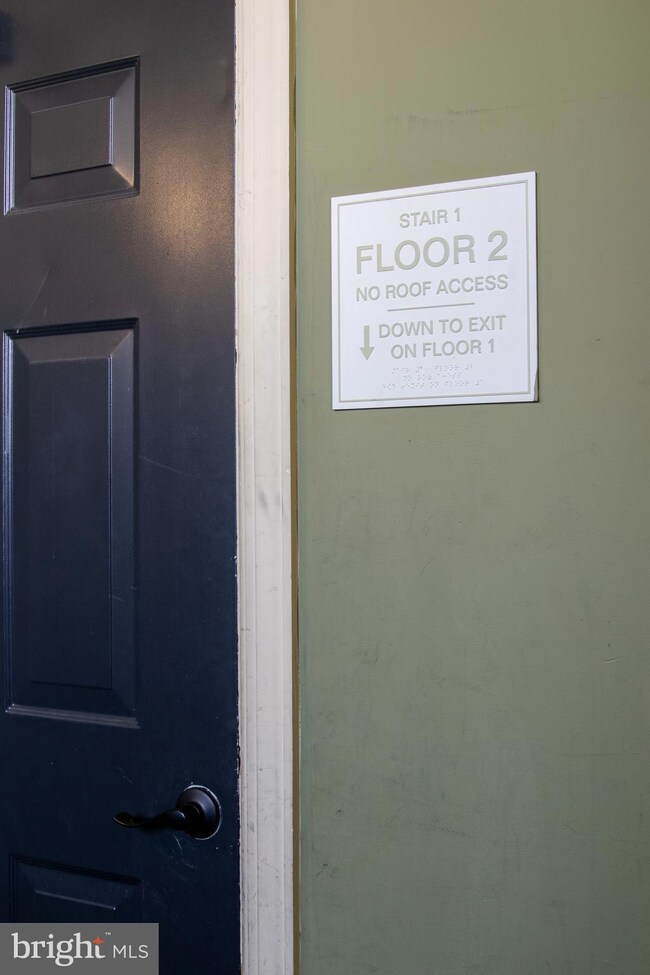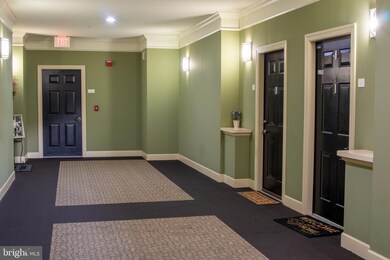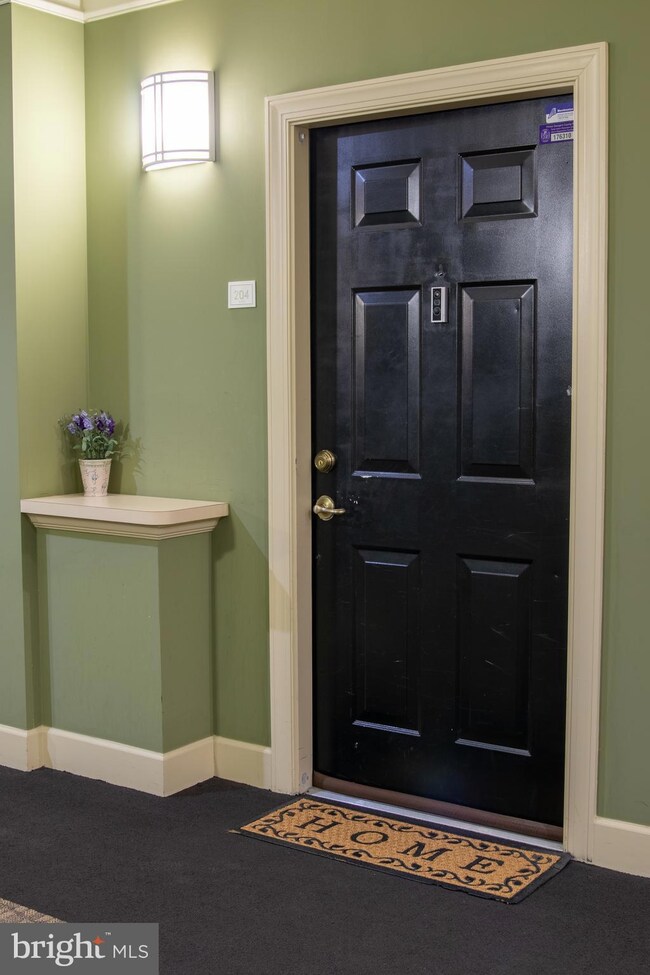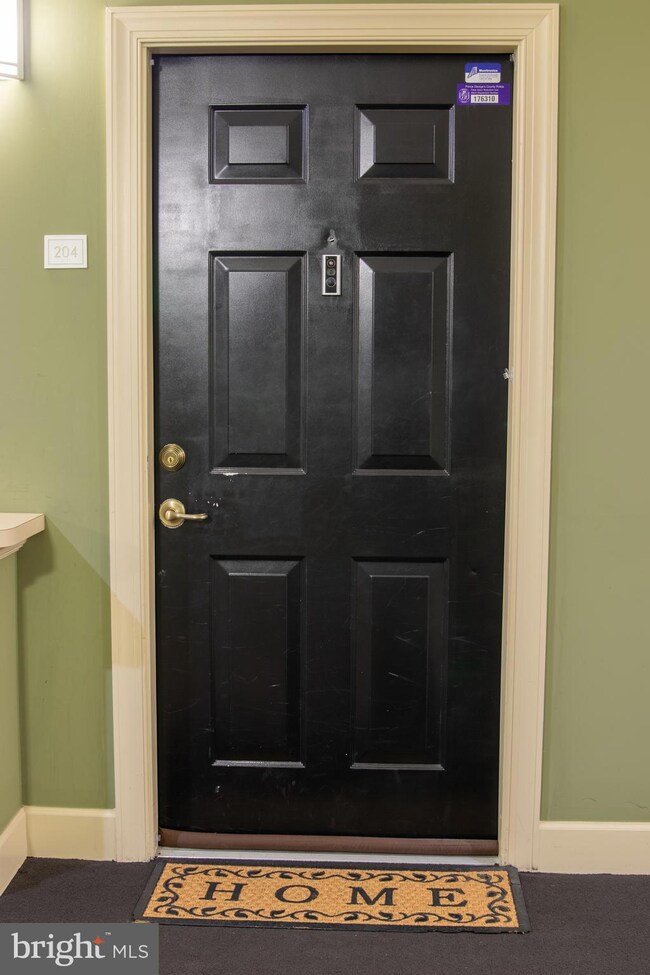
1311 Karen Blvd Unit 204 Capitol Heights, MD 20743
Walker Mill NeighborhoodHighlights
- Penthouse
- Main Floor Bedroom
- Stainless Steel Appliances
- Colonial Architecture
- Upgraded Countertops
- Intercom
About This Home
As of December 2024Welcome to this bright and spacious condominium, nestled in a sought-after gated community of "The Addison at St. Paul"! This pristine 2-bedroom, 1-bathroom unit is move-in ready and has been meticulously maintained by its original owner. As you step inside, you'll immediately notice the inviting open floor plan creating an ideal space for both relaxing and entertaining. The living room provides access to a large private balcony, where you can enjoy a morning coffee or unwind with evening views. The contemporary kitchen boasts top-notch upgrades, sleek stainless steel appliances and ample storage. dream.
Residents of this community enjoy an array of amenities, including a clubhouse, an exercise room for fitness enthusiasts and a children’s park. The building is secured for peace of mind, and the grounds are beautifully landscaped, adding to the community's charm.
Perfectly located for commuting, this home is less than 3 miles from the 495 Beltway and the Addison Road Metro station, putting the best of the DC metro area within easy reach. Freshly painted and ready for its next owner, this condo is an excellent opportunity for those seeking style, convenience, and a well-maintained home. Don't miss out—schedule your tour today!
Property Details
Home Type
- Condominium
Est. Annual Taxes
- $2,492
Year Built
- Built in 2007
Lot Details
- Property is in excellent condition
HOA Fees
- $351 Monthly HOA Fees
Home Design
- Penthouse
- Colonial Architecture
Interior Spaces
- 1,105 Sq Ft Home
- Property has 1 Level
- Combination Dining and Living Room
- Carpet
Kitchen
- Stove
- Built-In Microwave
- Ice Maker
- Dishwasher
- Stainless Steel Appliances
- Upgraded Countertops
- Disposal
Bedrooms and Bathrooms
- 2 Main Level Bedrooms
- 1 Full Bathroom
Laundry
- Laundry in unit
- Electric Dryer
- Washer
Home Security
- Home Security System
- Security Gate
- Intercom
Parking
- Public Parking
- On-Street Parking
- Parking Permit Included
Utilities
- Forced Air Heating and Cooling System
- Vented Exhaust Fan
- Natural Gas Water Heater
- Phone Available
- Cable TV Available
Listing and Financial Details
- Assessor Parcel Number 17183864311
Community Details
Overview
- Association fees include water, snow removal, common area maintenance, exterior building maintenance, lawn maintenance, management, trash
- Low-Rise Condominium
- Sage Pmi Corp Condos
- The Addison At St Paul Subdivision
Pet Policy
- Pets allowed on a case-by-case basis
Security
- Fire and Smoke Detector
Map
Home Values in the Area
Average Home Value in this Area
Property History
| Date | Event | Price | Change | Sq Ft Price |
|---|---|---|---|---|
| 12/16/2024 12/16/24 | Sold | $232,000 | +0.9% | $210 / Sq Ft |
| 11/11/2024 11/11/24 | Off Market | $230,000 | -- | -- |
| 11/10/2024 11/10/24 | Pending | -- | -- | -- |
| 11/08/2024 11/08/24 | For Sale | $230,000 | -- | $208 / Sq Ft |
Tax History
| Year | Tax Paid | Tax Assessment Tax Assessment Total Assessment is a certain percentage of the fair market value that is determined by local assessors to be the total taxable value of land and additions on the property. | Land | Improvement |
|---|---|---|---|---|
| 2024 | $2,519 | $167,733 | $0 | $0 |
| 2023 | $2,182 | $145,000 | $43,500 | $101,500 |
| 2022 | $1,416 | $127,333 | $0 | $0 |
| 2021 | $3,576 | $109,667 | $0 | $0 |
| 2020 | $2,788 | $92,000 | $27,600 | $64,400 |
| 2019 | $1,251 | $87,333 | $0 | $0 |
| 2018 | $1,221 | $82,667 | $0 | $0 |
| 2017 | $1,186 | $78,000 | $0 | $0 |
| 2016 | -- | $78,000 | $0 | $0 |
| 2015 | $2,944 | $78,000 | $0 | $0 |
| 2014 | $2,944 | $138,000 | $0 | $0 |
Mortgage History
| Date | Status | Loan Amount | Loan Type |
|---|---|---|---|
| Open | $208,800 | New Conventional | |
| Previous Owner | $224,785 | Purchase Money Mortgage | |
| Previous Owner | $224,785 | Purchase Money Mortgage |
Deed History
| Date | Type | Sale Price | Title Company |
|---|---|---|---|
| Deed | $232,000 | Cardinal Title Group | |
| Deed | $224,785 | -- | |
| Deed | $224,785 | -- |
Similar Homes in the area
Source: Bright MLS
MLS Number: MDPG2131700
APN: 18-3864311
- 1311 Karen Blvd Unit 208
- 1341 Karen Blvd Unit 404
- 1341 Karen Blvd Unit 205
- 1205 Dillon Ct
- 6705 Milltown Ct
- 1117 Wilberforce Ct
- 6571 Ronald Rd
- 6747 Milltown Ct
- 6821 Walker Mill Rd
- 6771 Milltown Ct
- 1501 Pine Grove Rd
- 1563 Karen Blvd
- 1631 Addison Rd S Unit 1631
- 1635 Addison Rd S
- 1773 Addison Rd S
- 1747 Addison Rd S
- 7109 Starboard Dr
- 6918 Diamond Ct
- 6808 Amber Hill Ct
- 6316 Halsted Ave

