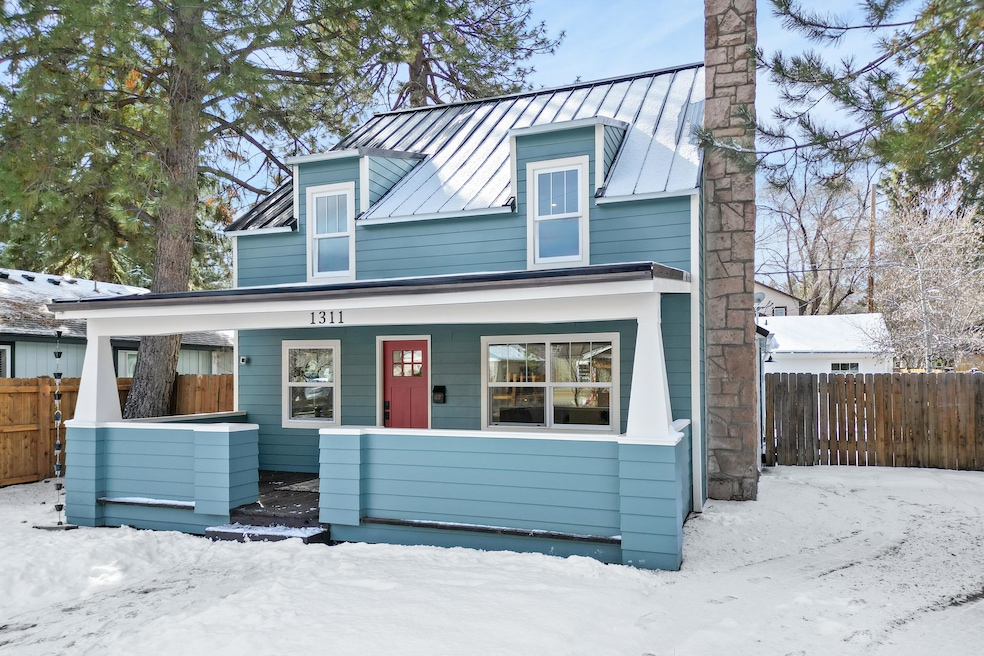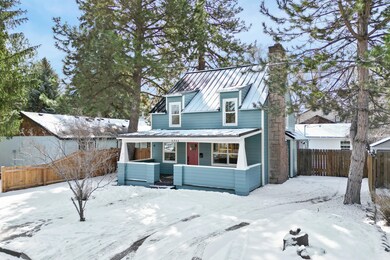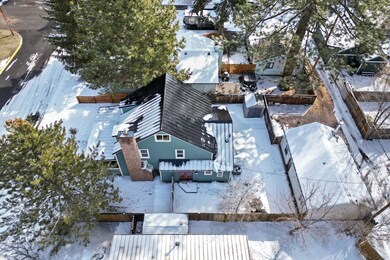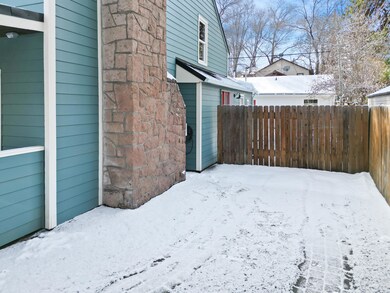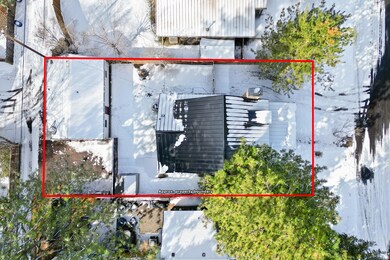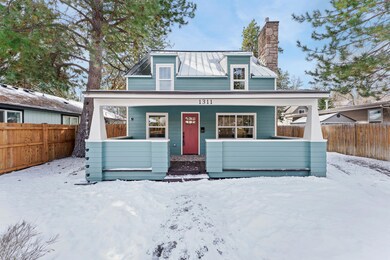
1311 NW Milwaukee Ave Bend, OR 97701
River West NeighborhoodHighlights
- Accessory Dwelling Unit (ADU)
- Open Floorplan
- Wood Flooring
- High Lakes Elementary School Rated A-
- Craftsman Architecture
- Bonus Room
About This Home
As of April 2025Brand new 1904 craftsman that has been restored to its glory days with all modern upgrades including forced air, A/C, EV charger, metal roof, plumbing, electric, & reclaimed hardwood floors. Situated in the heart of Bend, use this unicorn property as your urban family home or investment. Investment opportunity awaits with both a grandfathered short term rental permit & detached ADU with 1 bedroom and 1 bath. The main home features 3 bedrooms & 3 full bathrooms with tile work, a spacious family room including a gas fireplace, kitchen with eclectic backsplash, breakfast bar & dining room, & outdoor space. Explore Newport & Galveston Corridors a few blocks from your door. Let this home be both your cozy retreat & basecamp to outdoor adventure with Deschutes River Trail 1 mile away. Investment opportunity, turnkey on Bend's West side, walking distance to amenities, and close to outdoor recreation: truly a unicorn!
Last Agent to Sell the Property
Bend Premier Real Estate LLC Brokerage Phone: 541-771-6390 License #201233687

Home Details
Home Type
- Single Family
Est. Annual Taxes
- $4,349
Year Built
- Built in 1904
Lot Details
- 4,792 Sq Ft Lot
- Fenced
- Landscaped
- Backyard Sprinklers
- Sprinklers on Timer
- Property is zoned RS, RS
Home Design
- Craftsman Architecture
- Frame Construction
- Metal Roof
- Concrete Perimeter Foundation
Interior Spaces
- 2,550 Sq Ft Home
- 3-Story Property
- Open Floorplan
- Gas Fireplace
- Double Pane Windows
- Vinyl Clad Windows
- Family Room
- Living Room
- Dining Room
- Home Office
- Bonus Room
Kitchen
- Breakfast Area or Nook
- Breakfast Bar
- Oven
- Cooktop
- Microwave
- Dishwasher
- Kitchen Island
- Disposal
Flooring
- Wood
- Concrete
- Tile
Bedrooms and Bathrooms
- 4 Bedrooms
- 4 Full Bathrooms
- Double Vanity
- Bathtub with Shower
- Bathtub Includes Tile Surround
Laundry
- Laundry Room
- Dryer
- Washer
Home Security
- Surveillance System
- Smart Locks
- Smart Thermostat
- Carbon Monoxide Detectors
- Fire and Smoke Detector
Parking
- Alley Access
- Driveway
- On-Street Parking
Accessible Home Design
- Smart Technology
Additional Homes
- Accessory Dwelling Unit (ADU)
- 504 SF Accessory Dwelling Unit
Schools
- High Lakes Elementary School
- Pacific Crest Middle School
- Summit High School
Utilities
- Forced Air Heating and Cooling System
- Tankless Water Heater
- Phone Available
- Cable TV Available
Community Details
- No Home Owners Association
- Grandview Subdivision
- Electric Vehicle Charging Station
Listing and Financial Details
- Assessor Parcel Number 102187
- Tax Block 3
Map
Home Values in the Area
Average Home Value in this Area
Property History
| Date | Event | Price | Change | Sq Ft Price |
|---|---|---|---|---|
| 04/22/2025 04/22/25 | Sold | $1,220,000 | +2.1% | $478 / Sq Ft |
| 03/22/2025 03/22/25 | Pending | -- | -- | -- |
| 03/20/2025 03/20/25 | For Sale | $1,195,000 | +139.0% | $469 / Sq Ft |
| 07/16/2024 07/16/24 | Sold | $500,000 | -33.3% | $222 / Sq Ft |
| 07/03/2024 07/03/24 | Pending | -- | -- | -- |
| 06/19/2024 06/19/24 | For Sale | $750,000 | 0.0% | $333 / Sq Ft |
| 05/26/2024 05/26/24 | Pending | -- | -- | -- |
| 05/21/2024 05/21/24 | Price Changed | $750,000 | -11.8% | $333 / Sq Ft |
| 04/25/2024 04/25/24 | For Sale | $850,000 | -- | $378 / Sq Ft |
Tax History
| Year | Tax Paid | Tax Assessment Tax Assessment Total Assessment is a certain percentage of the fair market value that is determined by local assessors to be the total taxable value of land and additions on the property. | Land | Improvement |
|---|---|---|---|---|
| 2024 | $4,349 | $259,750 | -- | -- |
| 2023 | $4,032 | $252,190 | $0 | $0 |
| 2022 | $3,762 | $237,720 | $0 | $0 |
| 2021 | $3,767 | $230,800 | $0 | $0 |
| 2020 | $3,574 | $230,800 | $0 | $0 |
| 2019 | $3,475 | $224,080 | $0 | $0 |
| 2018 | $3,376 | $217,560 | $0 | $0 |
| 2017 | $3,278 | $211,230 | $0 | $0 |
| 2016 | $3,126 | $205,080 | $0 | $0 |
| 2015 | $3,039 | $199,110 | $0 | $0 |
| 2014 | $2,563 | $167,950 | $0 | $0 |
Mortgage History
| Date | Status | Loan Amount | Loan Type |
|---|---|---|---|
| Previous Owner | $340,575 | Unknown | |
| Previous Owner | $205,500 | Negative Amortization |
Deed History
| Date | Type | Sale Price | Title Company |
|---|---|---|---|
| Warranty Deed | $500,000 | Amerititle | |
| Special Warranty Deed | $213,000 | Amerititle | |
| Trustee Deed | $358,750 | Accommodation | |
| Warranty Deed | $358,500 | Western Title & Escrow Co | |
| Interfamily Deed Transfer | -- | -- |
Similar Homes in Bend, OR
Source: Central Oregon Association of REALTORS®
MLS Number: 220197313
APN: 102187
- 3099 NW Tharp Ave
- 1302 NW Lexington Ave
- 3284 NW Celilo Ln Unit Lot 175
- 3291 NW Celilo Ln
- 1402 NW Lexington Ave
- 1398 NW Newport Ave
- 1411 NW Newport Ave
- 1272 NW Ithaca Ave
- 1259 NW Ogden Ave
- 1349 NW Quincy Ave
- 1222 NW Knoxville Blvd
- 1527 NW 10th St
- 1031 NW Quincy Ave
- 1527 NW Juniper St Unit 4
- 1164 NW Columbia St
- 0 Fazio Ln Unit Lot 273 220187171
- 0 Fazio Ln Unit Lot 272 220180948
- 934 NW Quincy Ave
- 1010 NW Roanoke Ave Unit 10
- 919 NW Roanoke Ave
