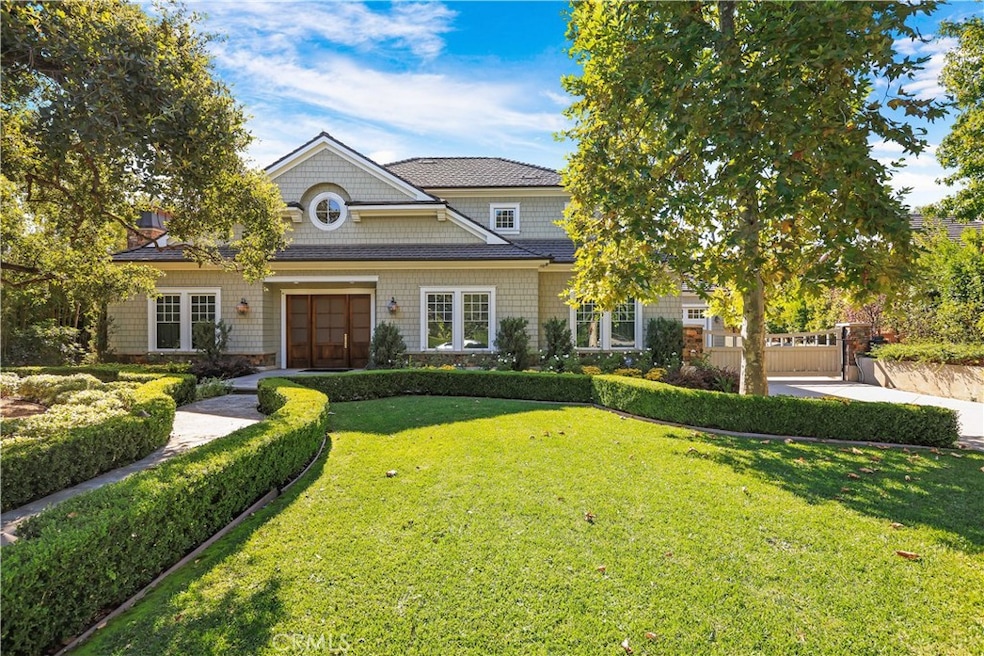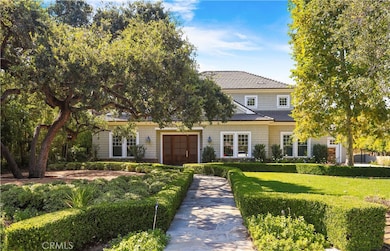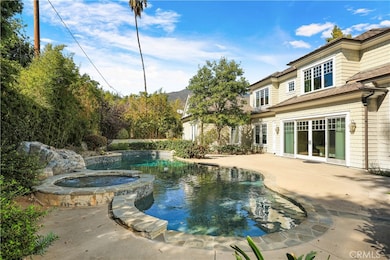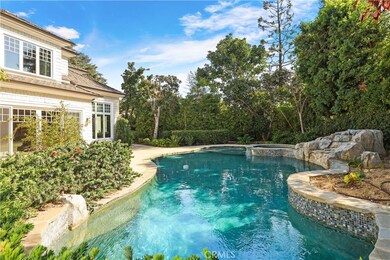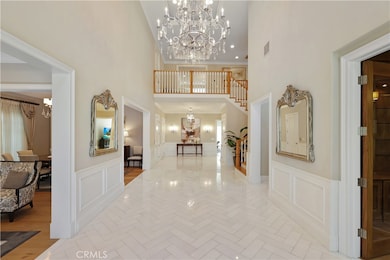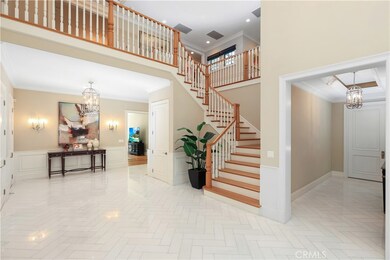
1311 Oak Meadow Rd Arcadia, CA 91006
Estimated payment $36,102/month
Highlights
- Wine Cellar
- In Ground Pool
- Open Floorplan
- Highland Oaks Elementary School Rated A
- Primary Bedroom Suite
- Granite Countertops
About This Home
Welcome to 1311 Oak Meadow Road, a stunning residence nestled in one of Arcadia's most sought-after neighborhoods. The property is located in the prestigious area of Santa Anita Oaks, built in 2015 by Mur Sol Construction and designed by Robert Tong. This 5 bed and 5 ½ bath home is approximately 6,602 sq feet and sits on an approx. 18,710 sq foot lot. The chef’s kitchen is equipped with top of the line appliances, ample cabinetry, and a convenient breakfast nook. Separate Wok Kitchen next to the gourmet kitchen. There is also a temperature controlled wine room, elevator, central vac, state of the art home theatre and a stately wood paneled library. The majestic backyard includes pool and spa with a custom rock waterfall. Located near top-rated schools, parks, shopping, and dining, this home offers the perfect blend of convenience and tranquility. This beautifully maintained home boasts an inviting exterior and lush landscaping, creating a warm curb appeal that will welcome you home every day. Priced to Sell
Listing Agent
eXp Realty of Greater Los Angeles, Inc. Brokerage Phone: 323-376-9737 License #02012400

Home Details
Home Type
- Single Family
Est. Annual Taxes
- $60,541
Year Built
- Built in 2015
Lot Details
- 0.43 Acre Lot
- East Facing Home
- Density is up to 1 Unit/Acre
- Property is zoned ARR0YY
Parking
- 3 Car Attached Garage
- Parking Available
Interior Spaces
- 6,602 Sq Ft Home
- 2-Story Property
- Elevator
- Open Floorplan
- Central Vacuum
- Wired For Sound
- Bar
- Crown Molding
- Coffered Ceiling
- Recessed Lighting
- Wine Cellar
- Family Room
- Living Room with Fireplace
- Laundry Room
Kitchen
- Kitchen Island
- Granite Countertops
Bedrooms and Bathrooms
- 5 Bedrooms | 2 Main Level Bedrooms
- Primary Bedroom Suite
Pool
- In Ground Pool
- Heated Spa
- In Ground Spa
Additional Features
- Rain Gutters
- Central Heating and Cooling System
Community Details
- No Home Owners Association
Listing and Financial Details
- Tax Lot 33
- Tax Tract Number 11013
- Assessor Parcel Number 5770023012
- $1,283 per year additional tax assessments
Map
Home Values in the Area
Average Home Value in this Area
Tax History
| Year | Tax Paid | Tax Assessment Tax Assessment Total Assessment is a certain percentage of the fair market value that is determined by local assessors to be the total taxable value of land and additions on the property. | Land | Improvement |
|---|---|---|---|---|
| 2024 | $60,541 | $5,477,960 | $3,272,850 | $2,205,110 |
| 2023 | $59,256 | $5,370,550 | $3,208,677 | $2,161,873 |
| 2022 | $57,264 | $5,265,246 | $3,145,762 | $2,119,484 |
| 2021 | $56,277 | $5,162,007 | $3,084,081 | $2,077,926 |
| 2019 | $54,831 | $5,008,901 | $2,992,606 | $2,016,295 |
| 2018 | $53,545 | $4,910,688 | $2,933,928 | $1,976,760 |
| 2016 | $52,574 | $4,720,000 | $2,820,000 | $1,900,000 |
| 2015 | $24,906 | $2,221,000 | $1,555,000 | $666,000 |
| 2014 | $22,373 | $1,980,000 | $1,880,000 | $100,000 |
Property History
| Date | Event | Price | Change | Sq Ft Price |
|---|---|---|---|---|
| 11/06/2024 11/06/24 | For Sale | $5,575,000 | +17.4% | $844 / Sq Ft |
| 11/23/2015 11/23/15 | Sold | $4,750,000 | -8.4% | $719 / Sq Ft |
| 11/07/2015 11/07/15 | Pending | -- | -- | -- |
| 11/06/2015 11/06/15 | For Sale | $5,188,000 | 0.0% | $786 / Sq Ft |
| 10/16/2015 10/16/15 | Pending | -- | -- | -- |
| 09/29/2015 09/29/15 | For Sale | $5,188,000 | 0.0% | $786 / Sq Ft |
| 09/28/2015 09/28/15 | Pending | -- | -- | -- |
| 09/04/2015 09/04/15 | For Sale | $5,188,000 | -- | $786 / Sq Ft |
Deed History
| Date | Type | Sale Price | Title Company |
|---|---|---|---|
| Interfamily Deed Transfer | -- | Chicago Title | |
| Grant Deed | $4,720,000 | Chicago Title | |
| Grant Deed | -- | Chicago Title | |
| Grant Deed | $1,950,019 | Chicago Title Company | |
| Gift Deed | -- | -- |
Mortgage History
| Date | Status | Loan Amount | Loan Type |
|---|---|---|---|
| Open | $2,000,000 | New Conventional | |
| Closed | $2,115,000 | Adjustable Rate Mortgage/ARM | |
| Previous Owner | $2,860,000 | Construction | |
| Previous Owner | $970,000 | Purchase Money Mortgage |
Similar Homes in Arcadia, CA
Source: California Regional Multiple Listing Service (CRMLS)
MLS Number: BB24228454
APN: 5770-023-012
- 1440 Carmelita Place
- 450 Arbolada Dr
- 1489 Caballero Rd
- 1499 Caballero Rd
- 19 Foothill Blvd
- 1405 Rancho Rd
- 627 Hampton Rd
- 608 Arbolada Dr
- 150 Lowell Ave
- 645 W Foothill Blvd
- 1410 Santa Margarita Dr
- 448 Oxford Dr
- 1015 Cyrus Ln
- 327 Oxford Dr
- 728 Carriage House Dr
- 1141 Rodeo Rd
- 1539 Rodeo Rd
- 1531 Rodeo Rd
- 1011 Rodeo Rd
- 621 Santa Maria Rd
