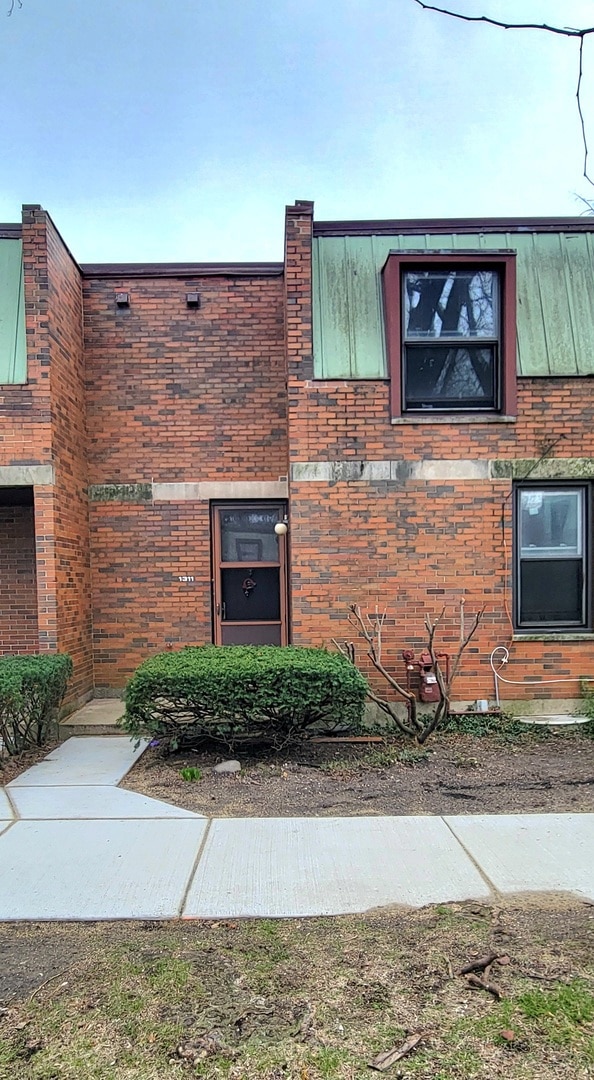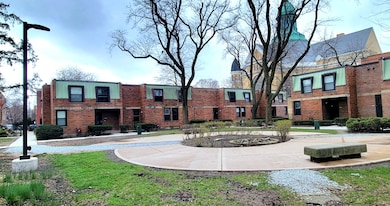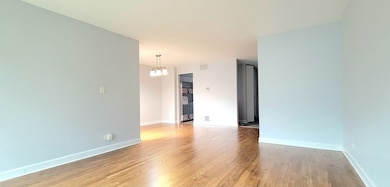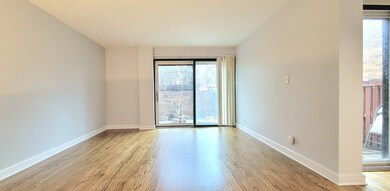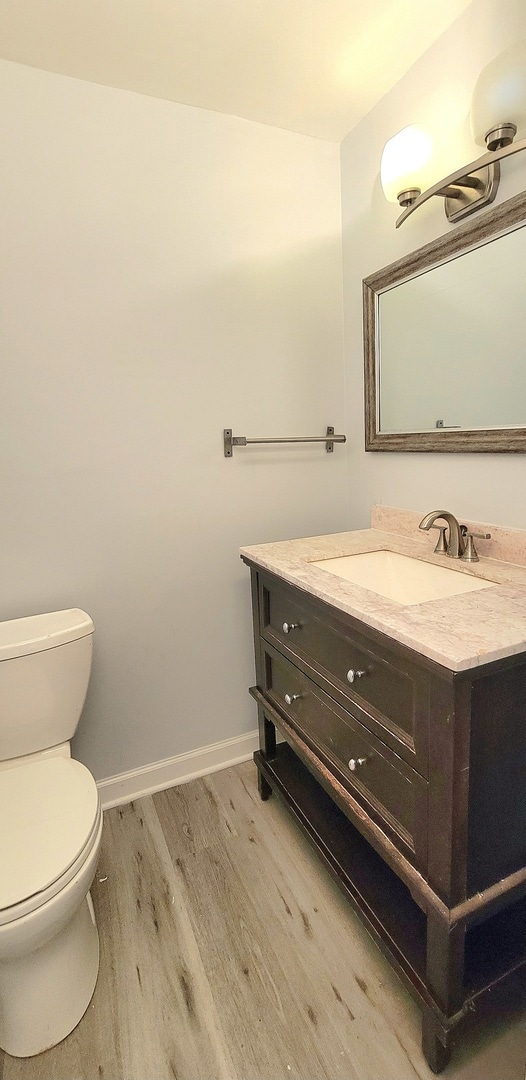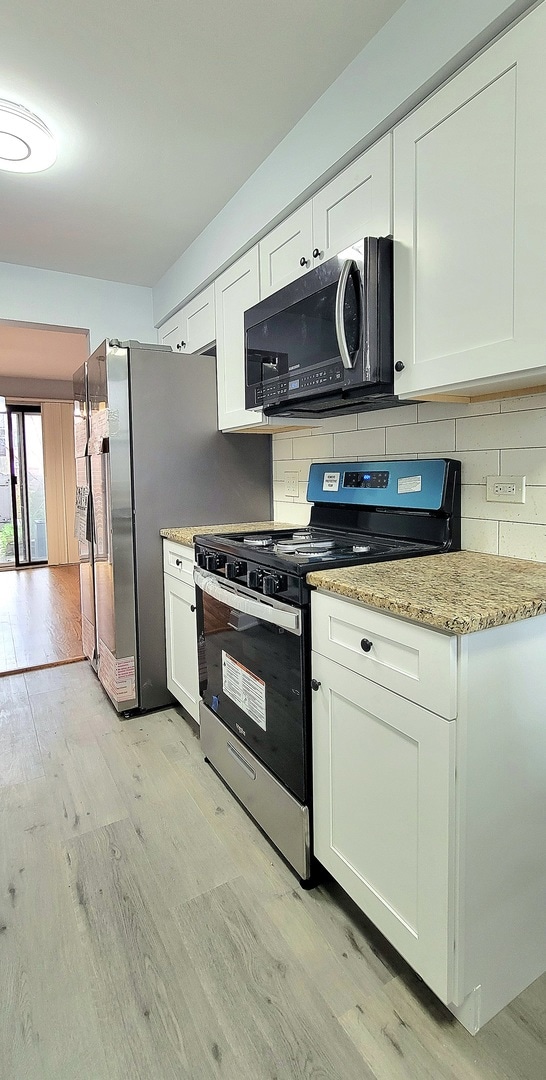
1311 W Flournoy St Chicago, IL 60607
Little Italy NeighborhoodEstimated payment $3,555/month
Total Views
2,412
3
Beds
1.5
Baths
1,664
Sq Ft
$282
Price per Sq Ft
Highlights
- Wood Flooring
- Stainless Steel Appliances
- Park
- L-Shaped Dining Room
- Living Room
- 4-minute walk to Arrigo Park
About This Home
Discover this beautifully updated 3-bedroom townhouse, Inside, you'll find brand-new oven, fridge, kitchen floor, bathroom vanity ,and stylish kitchen cabinets installed just last month. The gleaming floors were just refinished in April. Roof is under a 6-year warranty! Don't miss opportunity.
Townhouse Details
Home Type
- Townhome
Est. Annual Taxes
- $6,920
Year Built
- Built in 1968
Lot Details
- Lot Dimensions are 23x65
HOA Fees
- $360 Monthly HOA Fees
Home Design
- Brick Exterior Construction
- Rubber Roof
- Concrete Perimeter Foundation
Interior Spaces
- 1,664 Sq Ft Home
- 2-Story Property
- Family Room
- Living Room
- L-Shaped Dining Room
- Wood Flooring
- Basement Fills Entire Space Under The House
Kitchen
- Range with Range Hood
- Microwave
- Dishwasher
- Stainless Steel Appliances
Bedrooms and Bathrooms
- 3 Bedrooms
- 3 Potential Bedrooms
Laundry
- Laundry Room
- Dryer
- Washer
Parking
- 1 Parking Space
- Parking Included in Price
- Assigned Parking
Accessible Home Design
- Accessibility Features
- Level Entry For Accessibility
Utilities
- Forced Air Heating and Cooling System
- Heating System Uses Natural Gas
- Lake Michigan Water
Listing and Financial Details
- Homeowner Tax Exemptions
Community Details
Overview
- Association fees include parking, scavenger, snow removal
Recreation
- Park
Pet Policy
- Dogs and Cats Allowed
Additional Features
- Common Area
- Resident Manager or Management On Site
Map
Create a Home Valuation Report for This Property
The Home Valuation Report is an in-depth analysis detailing your home's value as well as a comparison with similar homes in the area
Home Values in the Area
Average Home Value in this Area
Tax History
| Year | Tax Paid | Tax Assessment Tax Assessment Total Assessment is a certain percentage of the fair market value that is determined by local assessors to be the total taxable value of land and additions on the property. | Land | Improvement |
|---|---|---|---|---|
| 2024 | $6,724 | $38,000 | $7,991 | $30,009 |
| 2023 | $6,724 | $36,001 | $6,422 | $29,579 |
| 2022 | $6,724 | $36,001 | $6,422 | $29,579 |
| 2021 | $6,591 | $35,999 | $6,421 | $29,578 |
| 2020 | $6,697 | $33,064 | $4,851 | $28,213 |
| 2019 | $7,325 | $36,335 | $4,851 | $31,484 |
| 2018 | $7,201 | $36,335 | $4,851 | $31,484 |
| 2017 | $6,165 | $28,539 | $4,281 | $24,258 |
| 2016 | $5,716 | $28,539 | $4,281 | $24,258 |
| 2015 | $5,230 | $28,539 | $4,281 | $24,258 |
| 2014 | $5,159 | $27,808 | $3,567 | $24,241 |
| 2013 | $5,278 | $29,022 | $3,567 | $25,455 |
Source: Public Records
Property History
| Date | Event | Price | Change | Sq Ft Price |
|---|---|---|---|---|
| 04/14/2025 04/14/25 | Pending | -- | -- | -- |
| 04/11/2025 04/11/25 | For Sale | $469,999 | -- | $282 / Sq Ft |
Source: Midwest Real Estate Data (MRED)
Deed History
| Date | Type | Sale Price | Title Company |
|---|---|---|---|
| Warranty Deed | $378,000 | Citywide Title Corporation | |
| Interfamily Deed Transfer | -- | -- |
Source: Public Records
Mortgage History
| Date | Status | Loan Amount | Loan Type |
|---|---|---|---|
| Open | $267,000 | New Conventional | |
| Closed | $283,500 | New Conventional |
Source: Public Records
Similar Homes in the area
Source: Midwest Real Estate Data (MRED)
MLS Number: 12335569
APN: 17-17-307-045-0000
Nearby Homes
- 1320 W Lexington St Unit 3E
- 234 W Polk St Unit 3202
- 234 W Polk St Unit 3401
- 234 W Polk St Unit 2412
- 234 W Polk St Unit 2810
- 234 W Polk St Unit 2804
- 234 W Polk St Unit 3002
- 234 W Polk St Unit 2905
- 234 W Polk St Unit 3103
- 234 W Polk St Unit 2901
- 234 W Polk St Unit 2807
- 234 W Polk St Unit 3706
- 234 W Polk St Unit 2805
- 234 W Polk St Unit 2608
- 234 W Polk St Unit 3708
- 234 W Polk St Unit 3704
- 234 W Polk St Unit 2409
- 234 W Polk St Unit 4102
- 234 W Polk St Unit 2501
- 234 W Polk St Unit 2811
