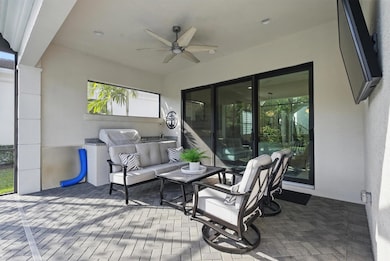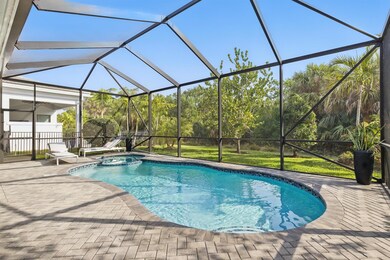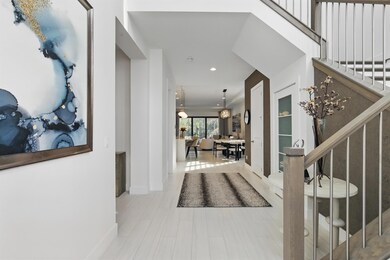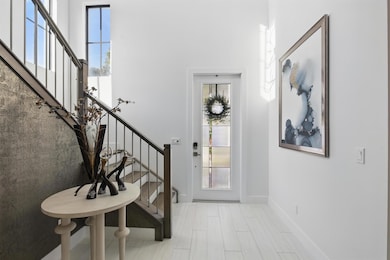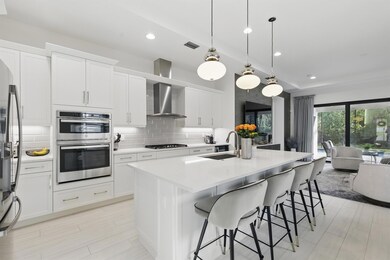
13110 Artisan Cir Palm Beach Gardens, FL 33418
Estimated payment $10,539/month
Highlights
- Private Pool
- Gated Community
- High Ceiling
- William T. Dwyer High School Rated A-
- Loft
- Community Basketball Court
About This Home
Beautifully designed and maintained El Greco floor plan on a private homesite. The first-floor primary bedroom is complemented by a screened backyard with an inground pool, outdoor summer kitchen, and spacious patio. The chef's kitchen features a large island, walk-in pantry, and plenty of space. The first-floor primary bedroom boasts volume ceilings, while the primary bath offers a wet room with a large shower, separate soaking tub, and built-ins in the generous walk-in closet.Upstairs, you'll find an additional living space, along with two more private bedrooms and baths. This amazing home is a must-see and will not disappoint.
Home Details
Home Type
- Single Family
Est. Annual Taxes
- $19,787
Year Built
- Built in 2022
HOA Fees
- $546 Monthly HOA Fees
Parking
- 2 Car Attached Garage
- Garage Door Opener
Home Design
- Concrete Roof
Interior Spaces
- 2,911 Sq Ft Home
- 2-Story Property
- Furnished or left unfurnished upon request
- High Ceiling
- Entrance Foyer
- Florida or Dining Combination
- Den
- Loft
- Impact Glass
- Dryer
Kitchen
- Cooktop
- Microwave
- Dishwasher
Flooring
- Carpet
- Laminate
- Tile
Bedrooms and Bathrooms
- 3 Bedrooms
- Walk-In Closet
Pool
- Private Pool
Utilities
- Central Heating and Cooling System
- Cable TV Available
Listing and Financial Details
- Assessor Parcel Number 52424126080001730
- Seller Considering Concessions
Community Details
Overview
- Association fees include ground maintenance, recreation facilities, security
- Built by Kolter Homes
- Artistry Subdivision, El Greco Floorplan
Recreation
- Community Basketball Court
- Bocce Ball Court
- Community Pool
Security
- Gated Community
Map
Home Values in the Area
Average Home Value in this Area
Tax History
| Year | Tax Paid | Tax Assessment Tax Assessment Total Assessment is a certain percentage of the fair market value that is determined by local assessors to be the total taxable value of land and additions on the property. | Land | Improvement |
|---|---|---|---|---|
| 2024 | $19,787 | $977,009 | -- | -- |
| 2023 | $19,755 | $948,552 | $235,000 | $713,552 |
| 2022 | $5,284 | $96,800 | $0 | $0 |
| 2021 | $4,802 | $110,000 | $110,000 | $0 |
| 2020 | $4,493 | $80,000 | $80,000 | $0 |
| 2019 | $4,513 | $80,000 | $0 | $80,000 |
| 2018 | $4,220 | $80,000 | $0 | $80,000 |
Property History
| Date | Event | Price | Change | Sq Ft Price |
|---|---|---|---|---|
| 04/25/2025 04/25/25 | Pending | -- | -- | -- |
| 03/17/2025 03/17/25 | For Sale | $1,495,000 | -- | $514 / Sq Ft |
Deed History
| Date | Type | Sale Price | Title Company |
|---|---|---|---|
| Special Warranty Deed | $1,215,792 | K Title |
Similar Homes in the area
Source: BeachesMLS
MLS Number: R11071568
APN: 52-42-41-26-08-000-1730
- 5705 Gauguin Terrace
- 13138 Artisan Cir
- 5818 Warhol Terrace
- 13058 Artisan Cir
- 5819 Warhol Terrace
- 13701 Artisan Cir
- 13689 Artisan Cir
- 13194 Faberge Place
- 13651 Artisan Cir
- 13173 Faberge Place
- 13525 Machiavelli Way
- 13218 Artisan Cir
- 13226 Faberge Place
- 13646 Artisan Cir
- 13475 Artisan Cir
- 13471 Artisan Cir
- 13229 Faberge Place
- 13467 Artisan Cir
- 13237 Faberge Place
- 5606 Delacroix Terrace


