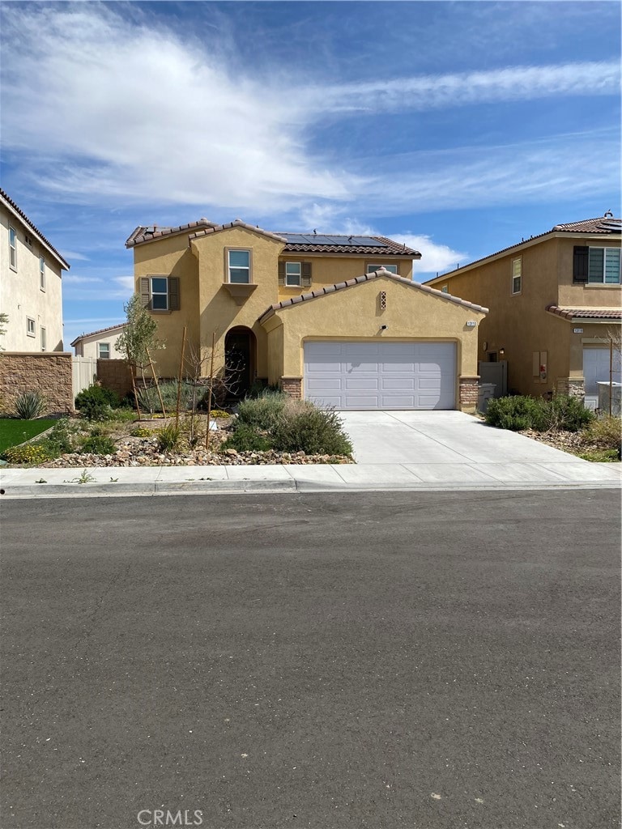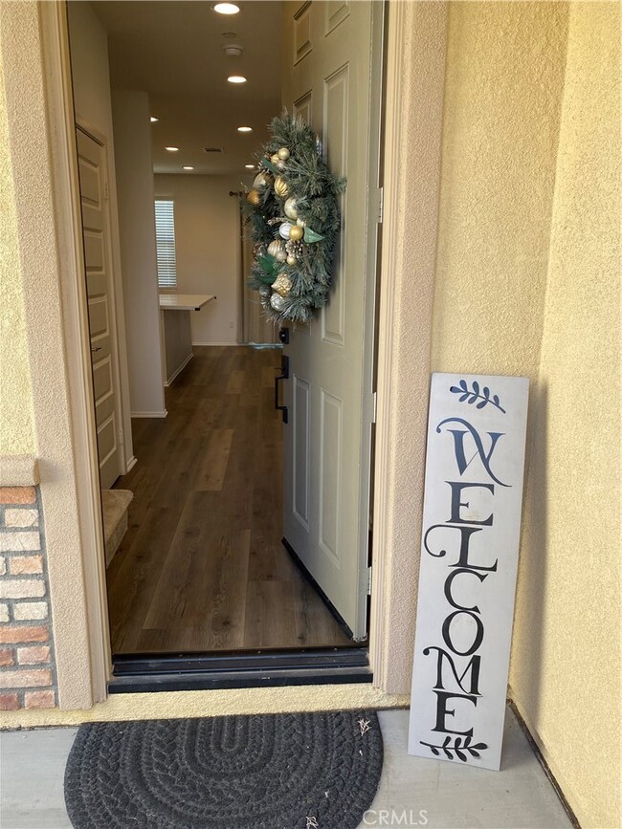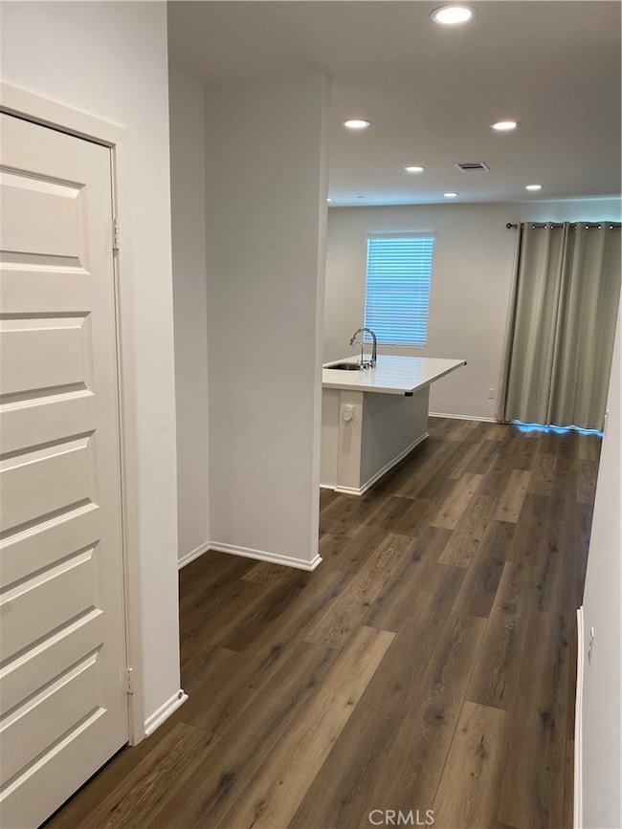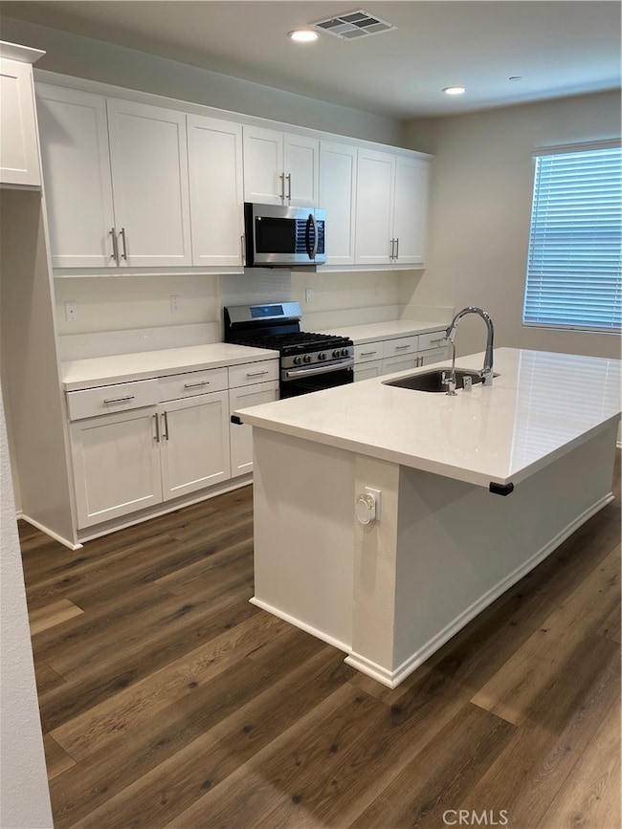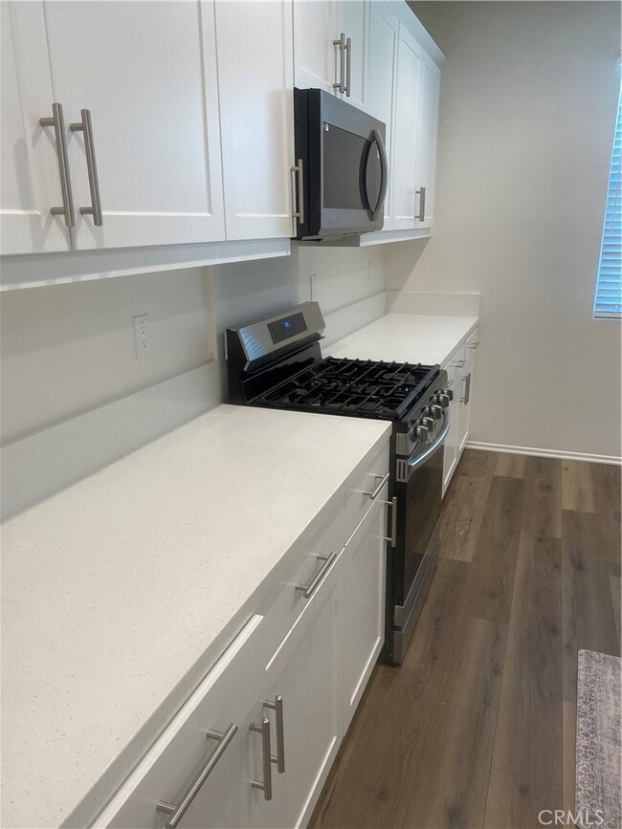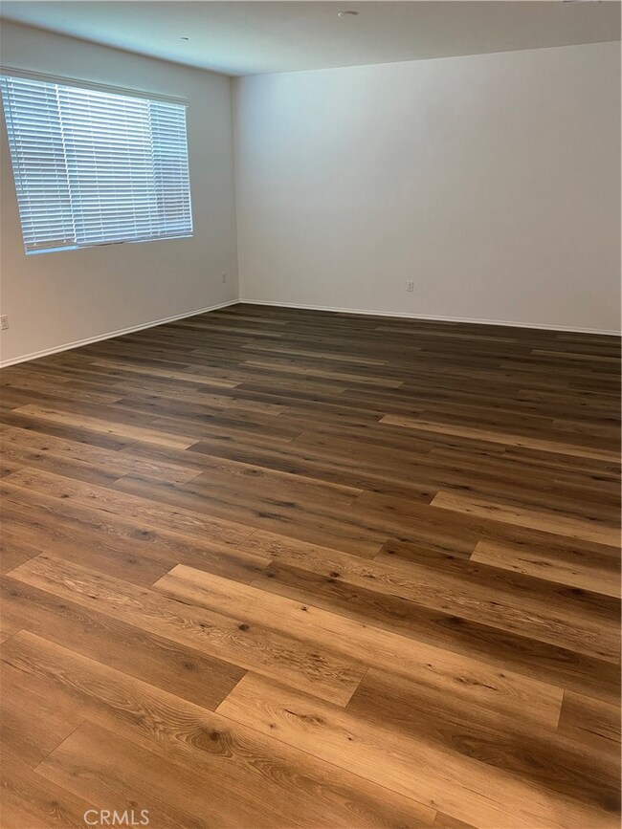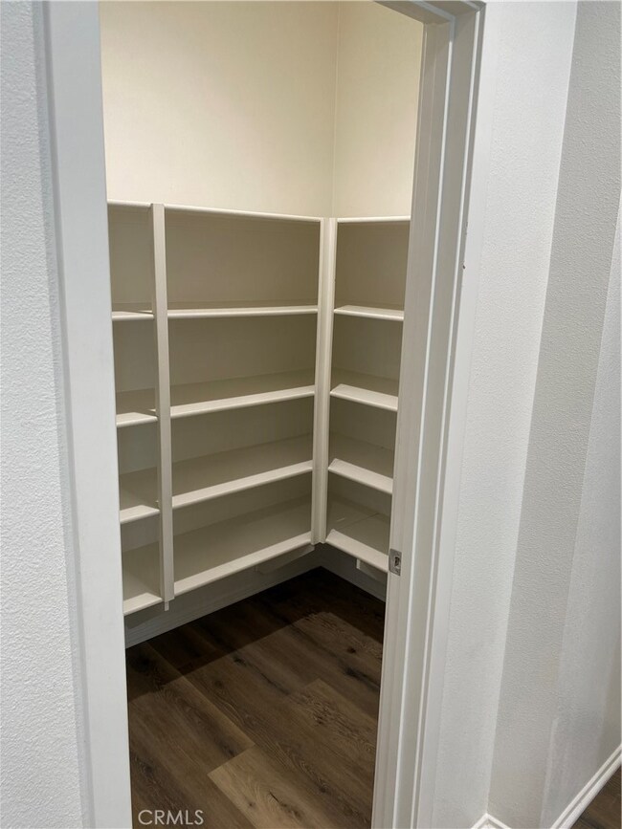
13110 Rosamond Ct Hesperia, CA 92344
High Country NeighborhoodEstimated payment $3,416/month
Highlights
- Heated Spa
- Primary Bedroom Suite
- Open Floorplan
- Oak Hills High School Rated A-
- Peek-A-Boo Views
- 3-minute walk to Malibu Park
About This Home
High Desert Living in beautiful Hesperia, 4 bedroom/3 full bath home by end of a cul-de-sac and community walking path with green belts, covered patios with tables, which lead to a park with plenty of fun play structures, adjacent to the newer Elementary School (Mission Crest). Lit up sidewalks (perfect for exercising) throughout the well-cared for community. The Home stands tall and proud! The entry just through the covered porch, which leads into a well laid out configuration. Downstairs: large main floor bedroom with mirrored closet doors; adjacent is the Full tub/shower guest bathroom; The two-car garage door exit/entry (where the Tankless water and water purification system is stowed). Garage is equipped shelves and ready for storage! ; Passed the super spacious under stairwell storage closet, and cove for coat rack and shoe stowage, you will arrive at the kitchen, with a huge island that centers the kitchen, with long counters under cabinets.The kitchen sink is equipped with an Alkaline drinking water dispensing system, and the whole home has a three-stage water treatment system as well. Additionally, this kitchen features a dishwasher, huge gas-powered stove/ oven & microwave. The large walk-in pantry is perfect for dry storage. The kitchen opens to the dining and living room which can accommodate quiet evenings or large gatherings. The home features beautiful recessed lighting throughout! The quaint low Maintenance backyard features a relaxing above ground spa (this home is also powered by a Solar system on the roof), the back yard is accessible through the sliding doors found just between the dining and living room. Upstairs: up the well-lit stairwell to the landing an open study or potential office area; down the hall, the laundry facility with its own shelving's and ready for your washer and dryer, well-lit and ventilating fan. The Master suite is complete with well-ventilated private commode room. The double sink is flanked by full size shower and walks in the closet! There are two more large bedrooms with another full-size bathroom. General location: This is a wonderful home just a mile from all the Mainstreet amenities including Walmart, Aldis, Canes, and many more! The freeway is conveniently located less than 5 minutes from the neighborhood, just past In-n-Out!
Listing Agent
FIRST TEAM REAL ESTATE Brokerage Phone: 909-702-7573 License #01161073

Home Details
Home Type
- Single Family
Est. Annual Taxes
- $7,568
Year Built
- Built in 2022
Lot Details
- 4,047 Sq Ft Lot
- Cul-De-Sac
- South Facing Home
- Vinyl Fence
- Drip System Landscaping
- Paved or Partially Paved Lot
- Sprinklers on Timer
- Back and Front Yard
- Density is up to 1 Unit/Acre
Parking
- 2 Car Attached Garage
- 2 Open Parking Spaces
- Parking Available
- Front Facing Garage
- Single Garage Door
- Driveway
Property Views
- Peek-A-Boo
- Mountain
- Desert
- Park or Greenbelt
- Neighborhood
Home Design
- Contemporary Architecture
- Turnkey
- Slab Foundation
- Frame Construction
- Stucco
Interior Spaces
- 2,132 Sq Ft Home
- 2-Story Property
- Open Floorplan
- Recessed Lighting
- Double Pane Windows
- Custom Window Coverings
- Blinds
- Window Screens
- Great Room
- Family Room Off Kitchen
- Living Room
- Dining Room
Kitchen
- Country Kitchen
- Open to Family Room
- Breakfast Bar
- Walk-In Pantry
- Gas Oven
- Six Burner Stove
- Gas Range
- Microwave
- Dishwasher
- Kitchen Island
- Disposal
Bedrooms and Bathrooms
- 4 Bedrooms | 1 Main Level Bedroom
- Primary Bedroom Suite
- Walk-In Closet
- Mirrored Closets Doors
- Upgraded Bathroom
- In-Law or Guest Suite
- Bathroom on Main Level
- 3 Full Bathrooms
- Bathtub with Shower
- Walk-in Shower
- Exhaust Fan In Bathroom
Laundry
- Laundry Room
- Laundry on upper level
Home Security
- Carbon Monoxide Detectors
- Fire and Smoke Detector
- Fire Sprinkler System
Accessible Home Design
- Low Pile Carpeting
- Accessible Parking
Pool
- Heated Spa
- Above Ground Spa
Outdoor Features
- Patio
- Exterior Lighting
- Rain Gutters
- Front Porch
Location
- Property is near a park
- Suburban Location
Utilities
- Central Heating and Cooling System
- Heating System Uses Natural Gas
- Vented Exhaust Fan
- Underground Utilities
- Natural Gas Connected
- Tankless Water Heater
- Gas Water Heater
- Water Purifier
- Cable TV Available
Listing and Financial Details
- Tax Lot 685
- Tax Tract Number 166
- Assessor Parcel Number 3046261290000
- $7,568 per year additional tax assessments
- Seller Considering Concessions
Community Details
Overview
- No Home Owners Association
- Built by Apex HM LLC
Recreation
- Park
- Bike Trail
Map
Home Values in the Area
Average Home Value in this Area
Tax History
| Year | Tax Paid | Tax Assessment Tax Assessment Total Assessment is a certain percentage of the fair market value that is determined by local assessors to be the total taxable value of land and additions on the property. | Land | Improvement |
|---|---|---|---|---|
| 2024 | $7,568 | $507,627 | $110,000 | $397,627 |
| 2023 | $5,839 | $347,182 | $56,182 | $291,000 |
| 2022 | $2,598 | $55,080 | $55,080 | $0 |
| 2021 | $2,607 | $54,000 | $54,000 | $0 |
| 2020 | $2,034 | $9,528 | $9,528 | $0 |
| 2019 | $2,060 | $9,341 | $9,341 | $0 |
| 2018 | $2,032 | $9,158 | $9,158 | $0 |
| 2017 | $1,979 | $8,978 | $8,978 | $0 |
| 2016 | $1,954 | $8,802 | $8,802 | $0 |
| 2015 | $1,913 | $8,670 | $8,670 | $0 |
| 2014 | $2,091 | $8,500 | $8,500 | $0 |
Property History
| Date | Event | Price | Change | Sq Ft Price |
|---|---|---|---|---|
| 04/19/2025 04/19/25 | For Sale | $500,000 | -- | $235 / Sq Ft |
Deed History
| Date | Type | Sale Price | Title Company |
|---|---|---|---|
| Grant Deed | $508,000 | Fidelity National Title | |
| Quit Claim Deed | -- | Fidelity National Title | |
| Grant Deed | $1,458,000 | None Available | |
| Grant Deed | -- | First American Title Company |
Mortgage History
| Date | Status | Loan Amount | Loan Type |
|---|---|---|---|
| Previous Owner | $406,101 | New Conventional |
Similar Homes in the area
Source: California Regional Multiple Listing Service (CRMLS)
MLS Number: CV25083239
APN: 3046-261-29
- 13119 Lancaster St
- 13097 Lancaster St
- 13113 Rosamond Ct
- 13135 Upland Ct
- 8720 Alturas Ave
- 13139 Upland Ct
- 8770 Westwood Ave
- 13148 Newport St
- 13023 Tehachapi St
- 13118 Cerritos Ct
- 13159 Sunland St
- 12985 Campbell Ct
- 12936 Tehachapi St
- 12932 Clovis Ct
- 12990 Campbell Ct
- 13275 Lone Pine Ct
- 12987 Johannesburg St
- 8575 Stockton Ave
- 8534 Stockton Ave
- 8508 Stockton Ave
