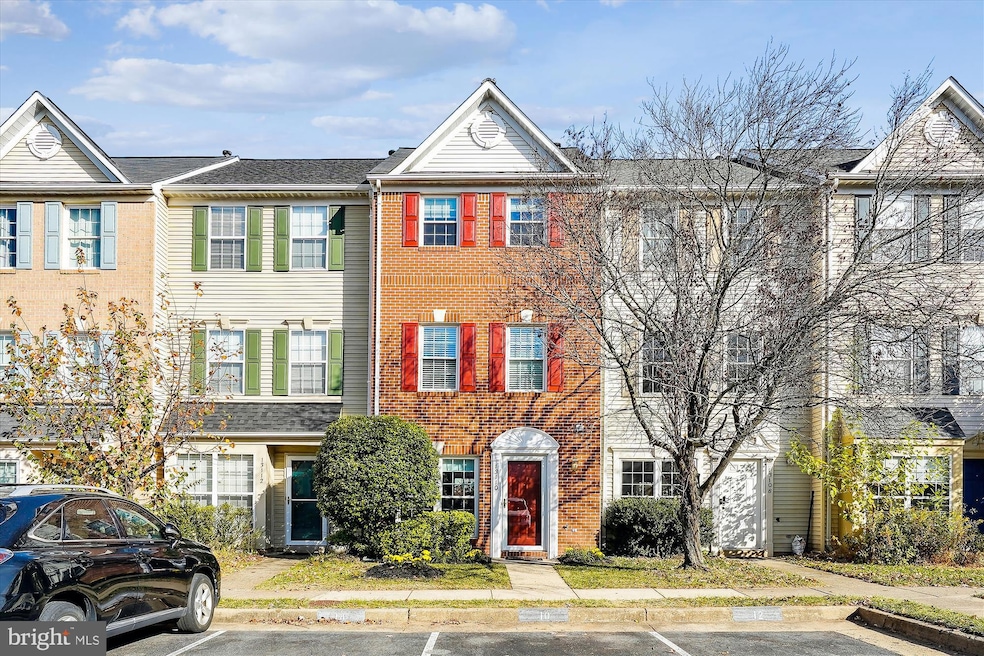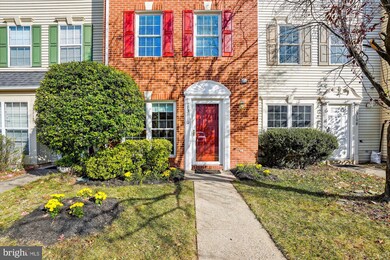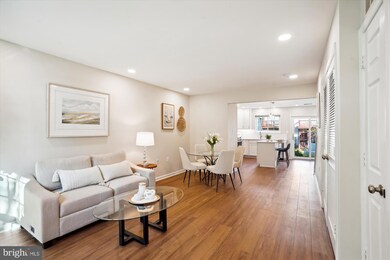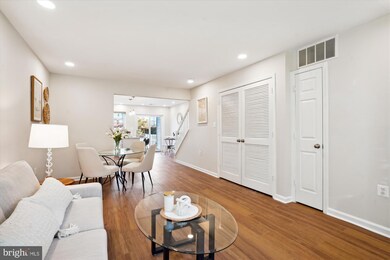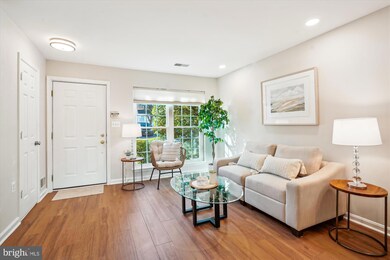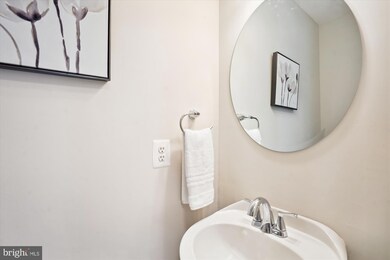
13110 Shadowbrook Ln Fairfax, VA 22033
Fair Lakes NeighborhoodHighlights
- Open Floorplan
- Colonial Architecture
- Upgraded Countertops
- Greenbriar West Elementary School Rated A
- Cathedral Ceiling
- Tennis Courts
About This Home
As of December 2024Welcome to this gorgeous, fully renovated townhome! 2 spacious bedrooms, 2.5 luxurious baths, and extensive updates throughout, this home is move-in ready and impeccably designed.
Key Features
Main Level: Enjoy an open, airy layout with new white kitchen cabinets, quartz countertops, and newer stainless steel appliances. Recessed lighting and beautiful LVP flooring add a modern touch.
Middle Level: Features a secondary bedroom, a beautifully renovated bath, and a separate laundry area. Relax in the large family room with a cozy wood-burning fireplace.
Upper Level: The spacious owner’s suite is a true retreat with a walk-in closet and a luxurious, renovated bath featuring a dual sink vanity, walk-in shower, and large soaking tub.
Recent Upgrades
2024: New microwave, storm door, and freshly painted exterior and front door with updated hardware. New kitchen cabinets, new countertops, new recessed lighting, new neutral carpet and paint throughout and renovated bathrooms
2024 GE Microwave
2021: Fisher Paykel Refrigerator
2020: GE Convection Stove
2019: A/C, furnace, humidifier, hot water heater, and Andersen patio sliding glass door
2017: Andersen double-pane windows
2017: LG Washer and Dryer
2016: Roof replacement
Community & Location:
Located in a commuter’s dream area, this home offers easy access to Metro bus service, Metro park and ride, I-66, and Fairfax County Parkway. Close to fantastic local shopping, dining, and entertainment.
Don't miss your chance to make this beautiful townhome your own! Schedule your private tour today!
Townhouse Details
Home Type
- Townhome
Est. Annual Taxes
- $5,752
Year Built
- Built in 1994 | Remodeled in 2024
Lot Details
- 1,200 Sq Ft Lot
- Property is in excellent condition
HOA Fees
- $130 Monthly HOA Fees
Home Design
- Colonial Architecture
- Slab Foundation
- Aluminum Siding
Interior Spaces
- 1,632 Sq Ft Home
- Property has 3 Levels
- Open Floorplan
- Cathedral Ceiling
- Recessed Lighting
- Fireplace Mantel
- Double Pane Windows
- Double Hung Windows
- Window Screens
- Sliding Doors
- Six Panel Doors
- Family Room
- Combination Dining and Living Room
- Breakfast Room
Kitchen
- Eat-In Kitchen
- Electric Oven or Range
- Built-In Microwave
- Ice Maker
- Dishwasher
- Stainless Steel Appliances
- Kitchen Island
- Upgraded Countertops
- Disposal
Flooring
- Carpet
- Ceramic Tile
- Luxury Vinyl Plank Tile
Bedrooms and Bathrooms
- 2 Bedrooms
- En-Suite Primary Bedroom
- En-Suite Bathroom
- Walk-In Closet
- Soaking Tub
- Bathtub with Shower
- Walk-in Shower
Laundry
- Laundry on upper level
- Dryer
- Washer
Home Security
Parking
- 10 Open Parking Spaces
- 10 Parking Spaces
- Parking Lot
- 2 Assigned Parking Spaces
Schools
- Greenbriar West Elementary School
- Rocky Run Middle School
- Chantilly High School
Utilities
- Forced Air Heating and Cooling System
- Humidifier
- Underground Utilities
- Natural Gas Water Heater
- Cable TV Available
Listing and Financial Details
- Tax Lot 13
- Assessor Parcel Number 0551 16030013
Community Details
Overview
- Association fees include common area maintenance, lawn care front, reserve funds, snow removal, trash
- Greens Of Fair Lakes HOA
- Greens At Fair Lakes Subdivision
- Property Manager
Recreation
- Tennis Courts
- Community Basketball Court
- Community Playground
Security
- Storm Doors
Map
Home Values in the Area
Average Home Value in this Area
Property History
| Date | Event | Price | Change | Sq Ft Price |
|---|---|---|---|---|
| 12/05/2024 12/05/24 | Sold | $540,000 | +1.9% | $331 / Sq Ft |
| 11/10/2024 11/10/24 | Pending | -- | -- | -- |
| 11/07/2024 11/07/24 | For Sale | $530,000 | -- | $325 / Sq Ft |
Tax History
| Year | Tax Paid | Tax Assessment Tax Assessment Total Assessment is a certain percentage of the fair market value that is determined by local assessors to be the total taxable value of land and additions on the property. | Land | Improvement |
|---|---|---|---|---|
| 2024 | $5,752 | $496,500 | $150,000 | $346,500 |
| 2023 | $5,573 | $493,850 | $150,000 | $343,850 |
| 2022 | $5,279 | $461,690 | $130,000 | $331,690 |
| 2021 | $4,979 | $424,290 | $125,000 | $299,290 |
| 2020 | $4,712 | $398,170 | $120,000 | $278,170 |
| 2019 | $4,413 | $372,880 | $105,000 | $267,880 |
| 2018 | $4,150 | $360,880 | $100,000 | $260,880 |
| 2017 | $4,103 | $353,420 | $95,000 | $258,420 |
| 2016 | $4,094 | $353,420 | $95,000 | $258,420 |
| 2015 | $3,821 | $342,360 | $90,000 | $252,360 |
| 2014 | $3,688 | $331,240 | $85,000 | $246,240 |
Mortgage History
| Date | Status | Loan Amount | Loan Type |
|---|---|---|---|
| Open | $486,000 | New Conventional | |
| Previous Owner | $142,554 | No Value Available |
Deed History
| Date | Type | Sale Price | Title Company |
|---|---|---|---|
| Deed | $540,000 | Chicago Title | |
| Deed | -- | Cucinelli Geiger Pc | |
| Deed | $145,035 | -- |
Similar Homes in Fairfax, VA
Source: Bright MLS
MLS Number: VAFX2208504
APN: 0551-16030013
- 13085 Autumn Woods Way Unit 301
- 4405 Fair Stone Dr Unit 105
- 4401 Sedgehurst Dr Unit 204
- 4985 Collin Chase Place
- 4716 Cochran Place
- 4699 Red Admiral Way Unit 143
- 4996 Centreville Farms Rd
- 13329 Connor Dr
- 4700 Devereaux Ct
- 4717 Rippling Pond Dr
- 5045 Worthington Woods Way
- 13367T Connor Dr
- 5124 Brittney Elyse Cir
- 4957 Brook Forest Dr
- 5109 Travis Edward Way
- 4924 Berkshire Woods Dr
- 4542 Superior Square
- 4604 Superior Square
- 5206 Whisper Willow Dr
- 4527 Superior Square
