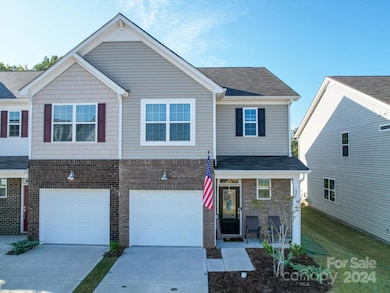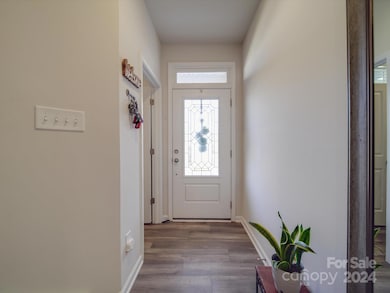
13111 Cottage Crest Ln Charlotte, NC 28273
Yorkshire NeighborhoodEstimated payment $2,377/month
Highlights
- Traditional Architecture
- Front Porch
- French Doors
- End Unit
- 1 Car Attached Garage
- Tile Flooring
About This Home
Welcome to 13111 Cottage Crest Lane, where modern design meets convenience. This 3-bedroom, 3-bath end-unit townhome features a kitchen island with seating for four, perfect for gatherings. The primary suite boasts a walk-in shower, and the private patio with a privacy fence offers a cozy outdoor retreat. Minutes from Rivergate’s shopping and dining, this is the perfect spot for anyone looking for style and substance in their next home. Schedule a tour and see what makes this place truly special!
Townhouse Details
Home Type
- Townhome
Est. Annual Taxes
- $550
Year Built
- Built in 2023
Lot Details
- End Unit
- Partially Fenced Property
- Wood Fence
HOA Fees
- $210 Monthly HOA Fees
Parking
- 1 Car Attached Garage
- Driveway
Home Design
- Traditional Architecture
- Brick Exterior Construction
- Slab Foundation
- Vinyl Siding
Interior Spaces
- 2-Story Property
- Insulated Windows
- French Doors
- Pull Down Stairs to Attic
Kitchen
- Gas Cooktop
- Microwave
- Dishwasher
Flooring
- Laminate
- Tile
- Vinyl
Bedrooms and Bathrooms
- 3 Bedrooms
Outdoor Features
- Front Porch
Schools
- River Gate Elementary School
- Southwest Middle School
- Olympic High School
Utilities
- Central Heating and Cooling System
- Cable TV Available
Community Details
- Braesael Property Management Association, Phone Number (704) 847-3507
- Built by Lennar
- Chateau Subdivision
- Mandatory home owners association
Listing and Financial Details
- Assessor Parcel Number 219-265-41
Map
Home Values in the Area
Average Home Value in this Area
Tax History
| Year | Tax Paid | Tax Assessment Tax Assessment Total Assessment is a certain percentage of the fair market value that is determined by local assessors to be the total taxable value of land and additions on the property. | Land | Improvement |
|---|---|---|---|---|
| 2023 | $550 | $75,000 | $75,000 | $0 |
Property History
| Date | Event | Price | Change | Sq Ft Price |
|---|---|---|---|---|
| 02/22/2025 02/22/25 | Price Changed | $380,000 | -2.6% | $207 / Sq Ft |
| 01/31/2025 01/31/25 | Price Changed | $390,000 | -1.5% | $213 / Sq Ft |
| 12/21/2024 12/21/24 | Price Changed | $395,900 | -2.2% | $216 / Sq Ft |
| 11/18/2024 11/18/24 | Price Changed | $404,900 | -1.0% | $221 / Sq Ft |
| 09/29/2024 09/29/24 | For Sale | $409,000 | -- | $223 / Sq Ft |
Deed History
| Date | Type | Sale Price | Title Company |
|---|---|---|---|
| Special Warranty Deed | $380,000 | None Listed On Document | |
| Special Warranty Deed | $451,500 | None Listed On Document |
Mortgage History
| Date | Status | Loan Amount | Loan Type |
|---|---|---|---|
| Open | $284,999 | New Conventional |
Similar Homes in the area
Source: Canopy MLS (Canopy Realtor® Association)
MLS Number: 4187698
APN: 219-265-41
- 2249 Cigar Ct
- 11426 Savannah Creek Dr
- 10904 Pimlico Dr
- 12250 Savannah Garden Dr
- 12229 Savannah Garden Dr
- 11542 Laurel View Dr
- 12742 Spirit Bound Way
- 12408 Savannah Cottage Dr
- 10946 Garden Oaks Ln
- 11229 Lions Mane St
- 11630 Lioness St
- 14649 Lions Paw St
- 13602 Red Wine Ct
- 14713 Lions Pride Ct
- 13424 Kibworth Ln
- 12039 Windy Rock Way
- 12616 Tucker Crossing Ln
- 11628 Eastwind Dr
- 12601 Tucker Crossing Ln
- 13705 Queenswater Ln






