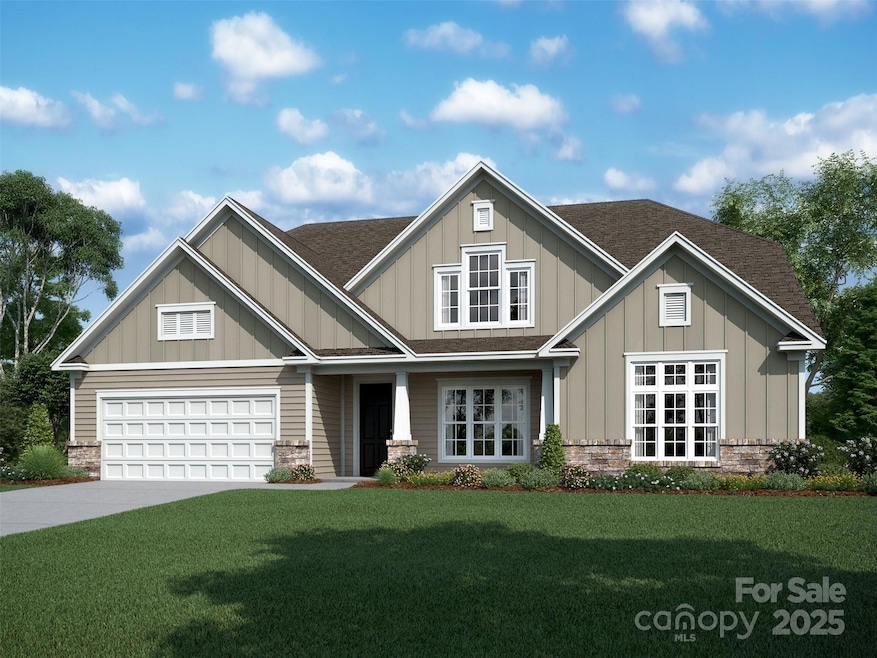
13111 Gambelii Way Unit OAK0030 Mint Hill, NC 28227
Estimated payment $4,974/month
Highlights
- Under Construction
- Traditional Architecture
- Covered patio or porch
- Open Floorplan
- Wood Flooring
- 3 Car Attached Garage
About This Home
The Wyndham gives you everything you'd expect in a one-story home, and more. The Flex room may be used as a formal Dining room or a closed in for a Study. The Kitchen features a large grand-piano style island, ideal for a set of bar stools, plus a large corner pantry. The Breakfast room includes an 8-boxed coffered ceiling and overlooks the rear covered porch. Archways lead from the Kitchen/Breakfast area to the spacious Family room, which includes a vaulted ceiling, gas fireplace, media niche, and wall of windows, allowing in abundant natural light. The Premier suite has a tray ceiling; the bath features double sinks sinks, garden tub and large separate shower, and a walk-in closet! The first floor is rounded out with a large Laundry room plus Mud room. A second floor Loft may be added, with additional options to add a full bath and/or 4th bedroom.
Listing Agent
EHC Brokerage LP Brokerage Email: ebarry@empirecommunities.com License #211800
Home Details
Home Type
- Single Family
Year Built
- Built in 2025 | Under Construction
Lot Details
- Irrigation
- Cleared Lot
HOA Fees
- $71 Monthly HOA Fees
Parking
- 3 Car Attached Garage
- Front Facing Garage
- Garage Door Opener
- Driveway
Home Design
- Home is estimated to be completed on 8/31/25
- Traditional Architecture
- Slab Foundation
- Stone Siding
- Hardboard
Interior Spaces
- 1.5-Story Property
- Open Floorplan
- Ceiling Fan
- Insulated Windows
- Family Room with Fireplace
Kitchen
- Built-In Oven
- Gas Cooktop
- Range Hood
- Microwave
- Dishwasher
- Kitchen Island
- Disposal
Flooring
- Wood
- Tile
Bedrooms and Bathrooms
- Walk-In Closet
Laundry
- Laundry Room
- Electric Dryer Hookup
Outdoor Features
- Covered patio or porch
Schools
- Clear Creek Elementary School
- Northeast Middle School
- Independence High School
Utilities
- Zoned Heating and Cooling
- Heating System Uses Natural Gas
- Tankless Water Heater
- Cable TV Available
Community Details
- William Douglas Property Management Association, Phone Number (704) 347-8900
- Built by Empire Communities
- Oak Creek Subdivision, Wyndham Ba Floorplan
- Mandatory home owners association
Listing and Financial Details
- Assessor Parcel Number 13940306
Map
Home Values in the Area
Average Home Value in this Area
Tax History
| Year | Tax Paid | Tax Assessment Tax Assessment Total Assessment is a certain percentage of the fair market value that is determined by local assessors to be the total taxable value of land and additions on the property. | Land | Improvement |
|---|---|---|---|---|
| 2024 | -- | $100,000 | $100,000 | -- |
Property History
| Date | Event | Price | Change | Sq Ft Price |
|---|---|---|---|---|
| 01/21/2025 01/21/25 | Pending | -- | -- | -- |
| 01/21/2025 01/21/25 | For Sale | $744,900 | -- | $235 / Sq Ft |
Similar Homes in the area
Source: Canopy MLS (Canopy Realtor® Association)
MLS Number: 4215644
APN: 139-403-06
- 14211 Cabarrus Rd
- 14232 Kendalton Meadow Dr
- 10619 Arlington Church Rd
- 10605 S Hampton Dr
- 10421 Arlington Church Rd
- 10405 Briarhurst Place Unit 18
- 15035 Ockeechobee Ct
- 15019 Ockeechobee Ct
- 15225 Kissimmee Ln
- 10139 Arlington Church Rd
- 15118 Marshall Valley Ct
- 15450 Millview Trace Ln
- 13228 Crooked Pine Ct
- 11615 Hidden Grove Trail
- 8638 Raven Top Dr
- 4440 Moxie Way
- 7014 Jolly Brook Dr
- 10418 Sable Cap Rd
- 16441 Cabarrus Rd
- 11431 Howell Center Dr
