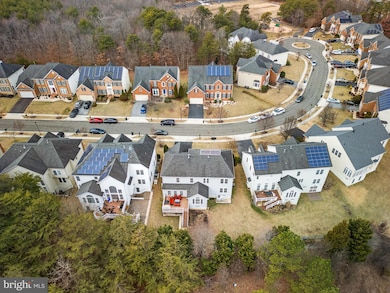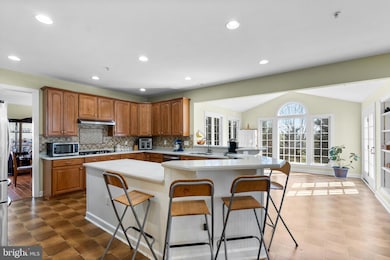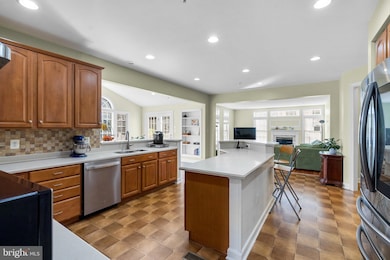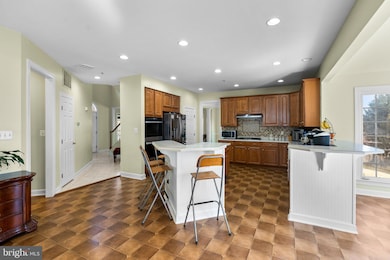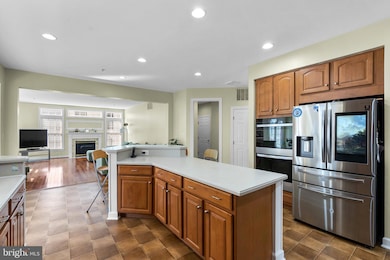
13113 English Turn Dr Silver Spring, MD 20904
Fairland NeighborhoodHighlights
- View of Trees or Woods
- Colonial Architecture
- Community Pool
- Paint Branch High School Rated A-
- 1 Fireplace
- 3-minute walk to Cross Creek Club Local Park
About This Home
As of April 2025Welcome home to this absolutely stunning, totally turn-key property with everything you have been dreaming of. Pride of ownership is evident from the moment you pull into the driveway. The impeccable landscaping and front walk lead you into a grand yet welcoming two-story foyer. Just off the entryway you will find your formal office and living room. Stepping into the kitchen, you will find an entertainer's dream. The expansive island offers room for seating and ample prep space. Don't miss the stainless appliances, double ovens, classic oak cabinetry, and solid surface counters. The morning room addition is the perfect spot to enjoy your morning coffee while enjoying the tree-lined views of the conservation area just behind your lot. The family room is large, yet cozy, the perfect space to unwind and enjoy at the end of a long day. Upstairs you will find a spectacular owners suite complete with space for a sitting area, tray ceilings, massive closets, and a perfectly appointed owners bath. Three more large bedrooms and a second full bath round out this level. The basement is ready for you to bring it to life! Space for a bedroom with a full bathroom already in place, theatre room, or a second family room; the options are endless in this fully finished space! Don't miss all the storage downstairs and the walk-up stairs to the back yard! Take a stroll or a drive to the end of the cul-de-sac before you go to check out the park! All of this within minutes of shopping, dining, and major commuter roads! Call us for a showing today, you won't want to miss this one!
Home Details
Home Type
- Single Family
Est. Annual Taxes
- $7,994
Year Built
- Built in 2005
Lot Details
- 8,472 Sq Ft Lot
- Property is zoned R200
HOA Fees
- $89 Monthly HOA Fees
Parking
- 2 Car Attached Garage
- Front Facing Garage
Home Design
- Colonial Architecture
- Permanent Foundation
- Brick Front
Interior Spaces
- Property has 3 Levels
- 1 Fireplace
- Views of Woods
- Finished Basement
- Walk-Up Access
Bedrooms and Bathrooms
Schools
- Greencastle Elementary School
- Benjamin Banneker Middle School
- Paint Branch High School
Utilities
- Forced Air Heating and Cooling System
- Natural Gas Water Heater
Listing and Financial Details
- Tax Lot 21
- Assessor Parcel Number 160503423145
Community Details
Overview
- Cross Creek Club Subdivision
Recreation
- Community Pool
Map
Home Values in the Area
Average Home Value in this Area
Property History
| Date | Event | Price | Change | Sq Ft Price |
|---|---|---|---|---|
| 04/18/2025 04/18/25 | Sold | $825,000 | +3.1% | $179 / Sq Ft |
| 03/16/2025 03/16/25 | Pending | -- | -- | -- |
| 03/14/2025 03/14/25 | For Sale | $800,000 | -- | $174 / Sq Ft |
Tax History
| Year | Tax Paid | Tax Assessment Tax Assessment Total Assessment is a certain percentage of the fair market value that is determined by local assessors to be the total taxable value of land and additions on the property. | Land | Improvement |
|---|---|---|---|---|
| 2024 | $7,994 | $655,533 | $0 | $0 |
| 2023 | $6,697 | $604,900 | $246,700 | $358,200 |
| 2022 | $6,137 | $581,933 | $0 | $0 |
| 2021 | $5,552 | $558,967 | $0 | $0 |
| 2020 | $5,552 | $536,000 | $246,700 | $289,300 |
| 2019 | $5,536 | $536,000 | $246,700 | $289,300 |
| 2018 | $5,539 | $536,000 | $246,700 | $289,300 |
| 2017 | $6,253 | $589,900 | $0 | $0 |
| 2016 | -- | $583,533 | $0 | $0 |
| 2015 | $6,492 | $577,167 | $0 | $0 |
| 2014 | $6,492 | $570,800 | $0 | $0 |
Mortgage History
| Date | Status | Loan Amount | Loan Type |
|---|---|---|---|
| Open | $472,000 | Stand Alone Second | |
| Closed | $50,000 | Unknown | |
| Closed | $612,000 | New Conventional | |
| Closed | $612,000 | New Conventional |
Deed History
| Date | Type | Sale Price | Title Company |
|---|---|---|---|
| Deed | $806,985 | -- | |
| Deed | $806,985 | -- | |
| Deed | $176,623 | -- | |
| Deed | $176,623 | -- |
About the Listing Agent

The Karen Rollings' Team is dedicated to promoting the distinctive power and integrity of the EXP Realty brand in all our business endeavors. From Fine Homes to Town Homes to Investment Properties, the commitment to consistently deliver reliable, resourceful expertise to all clients, customers, and to the communities we serve is our number one goal. Whether it is representing home sellers, home buyers, or providing sound advice to residential or commercial investors, our team prides itself in
Karen's Other Listings
Source: Bright MLS
MLS Number: MDMC2166018
APN: 05-03423145
- 3502 Gentry Ridge Ct
- 3428 Snow Cloud Ln
- 4722 River Creek Terrace
- 12700 Castleleigh Ct
- 3100 Fairland Rd
- 13256 Musicmaster Dr
- 3114 Quartet Ln
- 3301 Sir Thomas Dr
- 3309 Sir Thomas Dr Unit 32
- 13609 Sir Thomas Way Unit 23
- 3321 Sir Thomas Dr Unit 12
- 12500 Ewell Ct
- 3801 Wildlife Ln
- 12511 Calvert Hills Dr
- 13006 Ledo Creek Terrace
- 13220 Schubert Place
- 13116 Oriole Dr
- 12218 Torrey Pines Terrace
- 3409 Stonehall Dr
- 3803 Ski Lodge Dr Unit 104


