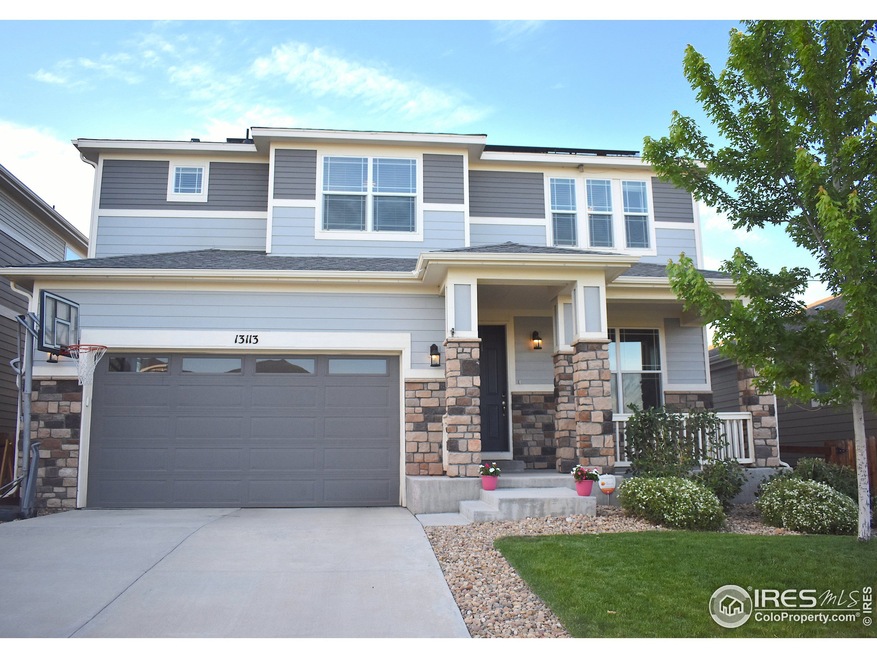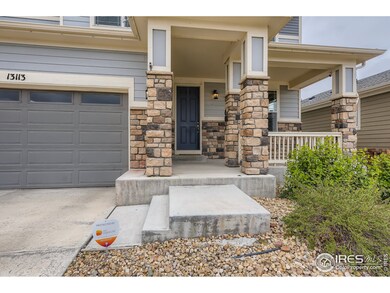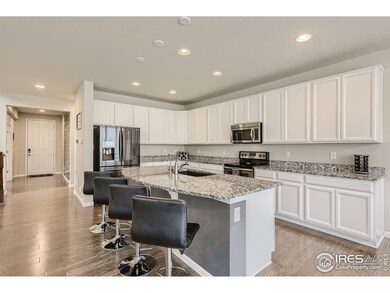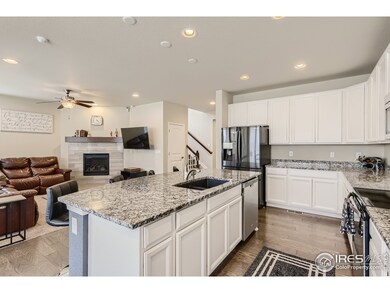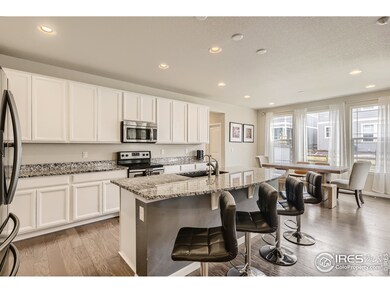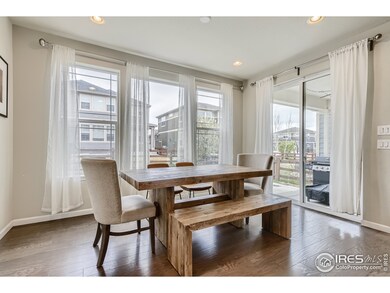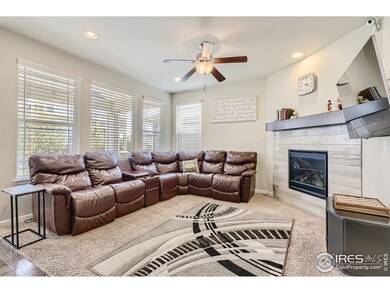
13113 W 73rd Ave Arvada, CO 80005
Cameo Estates NeighborhoodHighlights
- Solar Power System
- Open Floorplan
- Wood Flooring
- Van Arsdale Elementary School Rated A-
- Deck
- 4-minute walk to Apex Center
About This Home
As of August 2022*$50,000 price adjustment.* More room to live and plenty of amenities in this immaculate, move-in ready home. Spacious floor plan boasts 4 bedrooms upstairs, a master suite, loft, and a 2nd floor laundry room. Main floor plan is open concept and includes a large home office. Gourmet kitchen that overlooks the dining and living room areas with a gas fireplace. Kitchen features include granite countertops, eat-in island, and SS appliances. Sliding door access off the dining room to the covered patio and beautifully landscaped, fenced-in yard. The home is highly energy efficient. Finished basement includes a full bath, additional bedroom, rec room and rock climbing wall. Enjoy large windows throughout that let in ample natural lighting. Home is located in a cul-de-sac. Neighborhood offers easy access to to Apex Center, Lutz/Stenger Sports Complex, Apex Field House, Ralston Central Park, Trails, shopping, dining, RTD G-Line, outstanding Jeff Co schools. Matterport Virtual Tour available.
Last Buyer's Agent
Non-IRES Agent
Non-IRES
Home Details
Home Type
- Single Family
Est. Annual Taxes
- $7,505
Year Built
- Built in 2017
Lot Details
- 5,489 Sq Ft Lot
- Cul-De-Sac
- Fenced
- Level Lot
Parking
- 3 Car Attached Garage
Home Design
- Wood Frame Construction
- Composition Roof
Interior Spaces
- 3,670 Sq Ft Home
- 2-Story Property
- Open Floorplan
- Gas Fireplace
- Window Treatments
- Finished Basement
- Basement Fills Entire Space Under The House
Kitchen
- Eat-In Kitchen
- Self-Cleaning Oven
- Kitchen Island
Flooring
- Wood
- Carpet
Bedrooms and Bathrooms
- 5 Bedrooms
- Walk-In Closet
- Primary Bathroom is a Full Bathroom
- Jack-and-Jill Bathroom
Laundry
- Laundry on upper level
- Washer and Dryer Hookup
Outdoor Features
- Deck
- Enclosed patio or porch
Schools
- Vanarsdale Elementary School
- Oberon Jr Middle School
- Ralston Valley High School
Additional Features
- Solar Power System
- Forced Air Heating and Cooling System
Community Details
- No Home Owners Association
- Richards Farm Subdivision
Listing and Financial Details
- Assessor Parcel Number 464468
Map
Home Values in the Area
Average Home Value in this Area
Property History
| Date | Event | Price | Change | Sq Ft Price |
|---|---|---|---|---|
| 04/23/2025 04/23/25 | For Sale | $934,900 | +13.3% | $243 / Sq Ft |
| 08/08/2022 08/08/22 | Sold | $825,000 | 0.0% | $225 / Sq Ft |
| 06/20/2022 06/20/22 | Price Changed | $825,000 | -2.9% | $225 / Sq Ft |
| 06/16/2022 06/16/22 | Price Changed | $850,000 | -2.9% | $232 / Sq Ft |
| 05/12/2022 05/12/22 | For Sale | $875,000 | -- | $238 / Sq Ft |
Tax History
| Year | Tax Paid | Tax Assessment Tax Assessment Total Assessment is a certain percentage of the fair market value that is determined by local assessors to be the total taxable value of land and additions on the property. | Land | Improvement |
|---|---|---|---|---|
| 2024 | $7,918 | $51,446 | $11,793 | $39,653 |
| 2023 | $7,918 | $51,446 | $11,793 | $39,653 |
| 2022 | $7,447 | $45,045 | $6,164 | $38,881 |
| 2021 | $7,505 | $46,340 | $6,341 | $39,999 |
| 2020 | $7,172 | $42,579 | $8,483 | $34,096 |
| 2019 | $7,335 | $42,579 | $8,483 | $34,096 |
| 2018 | $6,927 | $39,710 | $7,216 | $32,494 |
| 2017 | $6,273 | $39,710 | $7,216 | $32,494 |
| 2016 | $1,314 | $8,471 | $8,471 | $0 |
| 2015 | $620 | $8,471 | $8,471 | $0 |
Mortgage History
| Date | Status | Loan Amount | Loan Type |
|---|---|---|---|
| Open | $647,200 | New Conventional | |
| Previous Owner | $495,000 | New Conventional | |
| Previous Owner | $161,156 | Future Advance Clause Open End Mortgage | |
| Previous Owner | $161,156 | Future Advance Clause Open End Mortgage | |
| Previous Owner | $436,708 | New Conventional |
Deed History
| Date | Type | Sale Price | Title Company |
|---|---|---|---|
| Warranty Deed | $825,000 | First Alliance Title | |
| Special Warranty Deed | $545,885 | None Available |
Similar Homes in Arvada, CO
Source: IRES MLS
MLS Number: 964619
APN: 29-323-07-007
- 7181 Beech St
- 13778 W 71st Place
- 7587 Wright Ct
- 7054 Welch Ct
- 13773 W 68th Ave
- 13866 W 76th Place
- 7104 Eldridge Ct
- 13871 W 68th Way
- 6725 Beech Ct
- 13742 W 67th Place
- 12423 W 68th Ave
- 12518 W 77th Place
- 6666 Zang St
- 12155 W 68th Place
- 7800 Indiana St
- 11921 W 70th Place
- 12173 W 68th Ave
- 11964 W 71st Place
- 6672 Welch Ct
- 6616 Zinnia St
