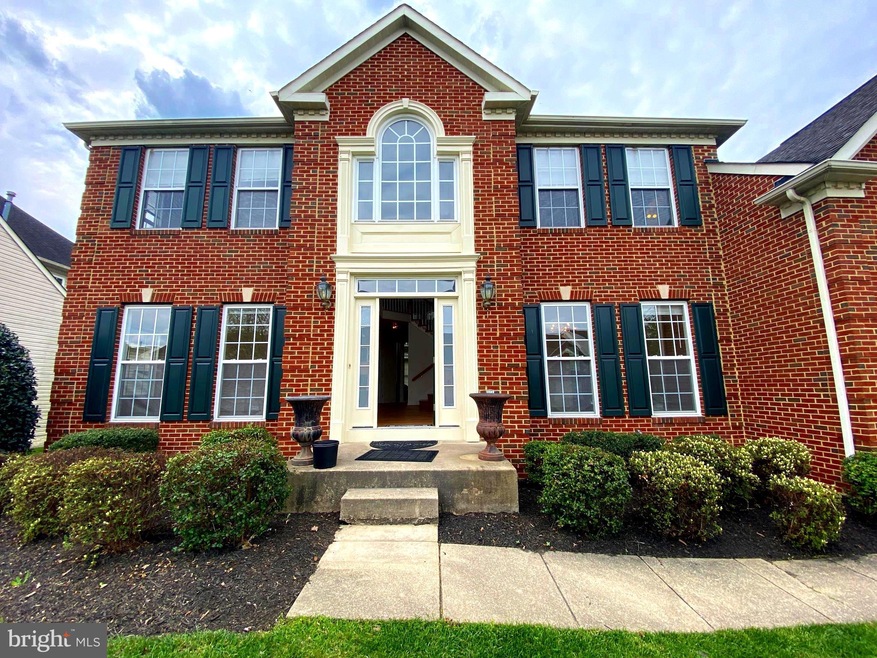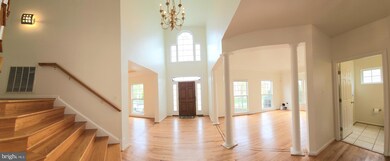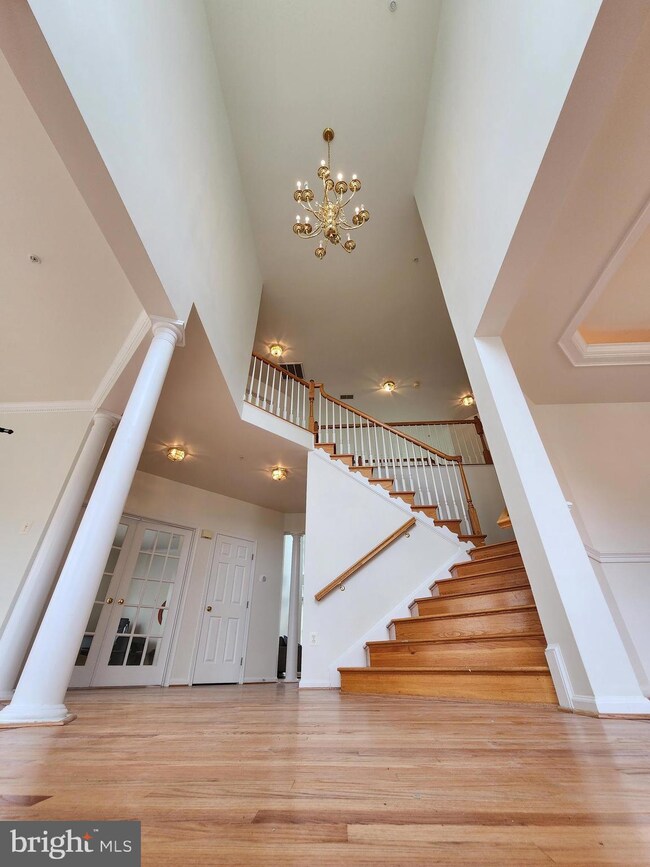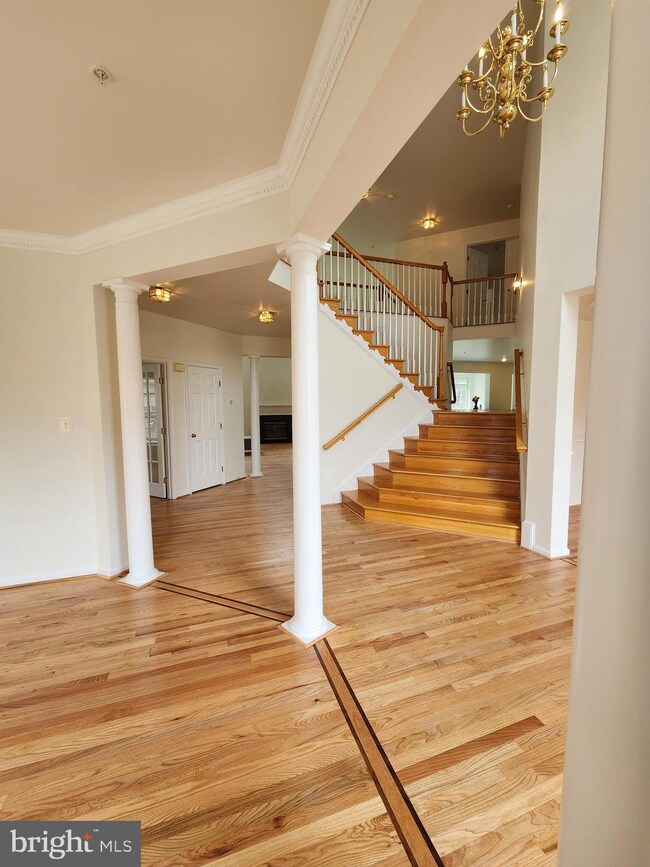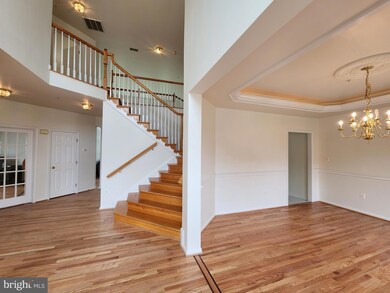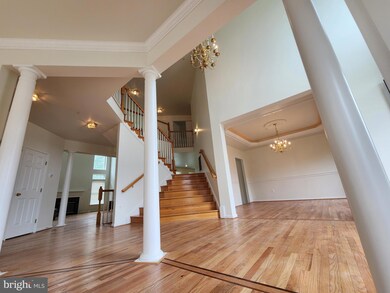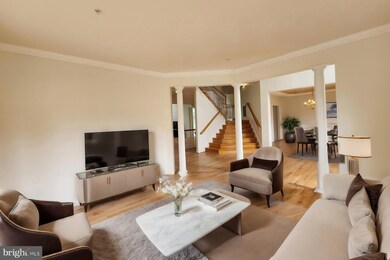
13114 Shinnecock Dr Silver Spring, MD 20904
Highlights
- Gourmet Kitchen
- Dual Staircase
- 1 Fireplace
- 0.26 Acre Lot
- Attic
- Double Oven
About This Home
As of September 2024This beautiful colonial-style home, located in the sought-after Cross Creek Club community, boasts spacious interiors, modern updates, and a convenient commuter-friendly location. Ideal for both entertaining and everyday comfort, this home features hardwood flooring on the main and upper levels, a cozy fireplace, well-proportioned rooms, updated kitchen and baths, and abundant natural light through expansive windows. Upon entering the two-story foyer, the formal living room and dining room with a tray ceiling are on either side. Additionally, a half bath and a study/bedroom are located nearby.
The kitchen is designed for hosting, showcasing a center island with a sizable breakfast bar, butler's pantry, and high-end appliances, including a double wall oven. Adjacent to the kitchen, the sunroom provides a charming space for casual dining. The family room, featuring a fireplace, offers a cozy spot for quality time with family and friends. The main level also includes a laundry room with access to the 2-car garage.
Upstairs, the hallway boasts a convenient laundry chute. The primary bedroom suite comprises two large walk-in closets, a sitting room, and an en-suite bath with a double vanity, soaking tub, and separate shower. Three additional spacious bedrooms and two full baths complete the upper level.
The finished lower level presents a vast open area with walkout access to the backyard, a wet bar, a theater room, two additional large bedrooms, a full bath, and extra storage space. The community's location provides easy access to US-1, I-95, MD-200, downtown Silver Spring, Washington DC, and more. Recent property updates include a renovated kitchen, new interior paint throughout, and new tile flooring in the kitchen.
Home Details
Home Type
- Single Family
Est. Annual Taxes
- $7,711
Year Built
- Built in 2003
Lot Details
- 0.26 Acre Lot
- Property is in excellent condition
- Property is zoned RR
HOA Fees
- $108 Monthly HOA Fees
Parking
- 2 Car Attached Garage
- Front Facing Garage
- Garage Door Opener
Home Design
- Brick Exterior Construction
- Concrete Perimeter Foundation
Interior Spaces
- Property has 3 Levels
- Dual Staircase
- Bar
- Tray Ceiling
- 1 Fireplace
- Dining Area
- Attic
Kitchen
- Gourmet Kitchen
- Butlers Pantry
- Double Oven
- Stove
- Microwave
- Ice Maker
- Dishwasher
- Kitchen Island
Bedrooms and Bathrooms
- En-Suite Bathroom
Laundry
- Laundry on main level
- Dryer
- Washer
Finished Basement
- Walk-Up Access
- Rear Basement Entry
- Sump Pump
Accessible Home Design
- Garage doors are at least 85 inches wide
Utilities
- Central Air
- Heat Pump System
- Electric Water Heater
Community Details
- Cross Creek Club HOA
- Cross Creek Club Subdivision
Listing and Financial Details
- Tax Lot 32
- Assessor Parcel Number 17013310026
- $600 Front Foot Fee per year
Map
Home Values in the Area
Average Home Value in this Area
Property History
| Date | Event | Price | Change | Sq Ft Price |
|---|---|---|---|---|
| 09/27/2024 09/27/24 | Sold | $831,100 | +3.9% | $129 / Sq Ft |
| 08/14/2024 08/14/24 | For Sale | $799,900 | 0.0% | $124 / Sq Ft |
| 07/01/2023 07/01/23 | Rented | $4,975 | 0.0% | -- |
| 05/31/2023 05/31/23 | Under Contract | -- | -- | -- |
| 05/26/2023 05/26/23 | For Rent | $4,975 | 0.0% | -- |
| 05/22/2023 05/22/23 | Under Contract | -- | -- | -- |
| 04/20/2023 04/20/23 | For Rent | $4,975 | -- | -- |
Tax History
| Year | Tax Paid | Tax Assessment Tax Assessment Total Assessment is a certain percentage of the fair market value that is determined by local assessors to be the total taxable value of land and additions on the property. | Land | Improvement |
|---|---|---|---|---|
| 2024 | $11,632 | $755,933 | $0 | $0 |
| 2023 | $7,711 | $693,467 | $0 | $0 |
| 2022 | $9,321 | $631,000 | $151,400 | $479,600 |
| 2021 | $18,309 | $620,033 | $0 | $0 |
| 2020 | $8,880 | $609,067 | $0 | $0 |
| 2019 | $8,565 | $598,100 | $100,700 | $497,400 |
| 2018 | $8,400 | $583,167 | $0 | $0 |
| 2017 | $8,189 | $568,233 | $0 | $0 |
| 2016 | -- | $553,300 | $0 | $0 |
| 2015 | $7,365 | $532,333 | $0 | $0 |
| 2014 | $7,365 | $511,367 | $0 | $0 |
Mortgage History
| Date | Status | Loan Amount | Loan Type |
|---|---|---|---|
| Open | $664,880 | New Conventional | |
| Previous Owner | $593,750 | New Conventional | |
| Previous Owner | $789,999 | Stand Alone Second | |
| Previous Owner | $199,750 | Stand Alone Second | |
| Previous Owner | $559,300 | Adjustable Rate Mortgage/ARM |
Deed History
| Date | Type | Sale Price | Title Company |
|---|---|---|---|
| Deed | $831,100 | Community Title | |
| Deed | $625,000 | Masters Title | |
| Deed | $799,000 | -- | |
| Deed | $518,225 | -- |
Similar Homes in Silver Spring, MD
Source: Bright MLS
MLS Number: MDPG2120340
APN: 01-3310026
- 3502 Gentry Ridge Ct
- 4722 River Creek Terrace
- 3428 Snow Cloud Ln
- 12700 Castleleigh Ct
- 12500 Ewell Ct
- 3100 Fairland Rd
- 12511 Calvert Hills Dr
- 13006 Ledo Creek Terrace
- 12218 Torrey Pines Terrace
- 13116 Oriole Dr
- 3409 Stonehall Dr
- 13256 Musicmaster Dr
- 3114 Quartet Ln
- 13023 Blairmore St
- 3301 Sir Thomas Dr
- 3309 Sir Thomas Dr Unit 32
- 13609 Sir Thomas Way Unit 23
- 3321 Sir Thomas Dr Unit 12
- 12405 Old Gunpowder Road Spur
- 3801 Wildlife Ln
