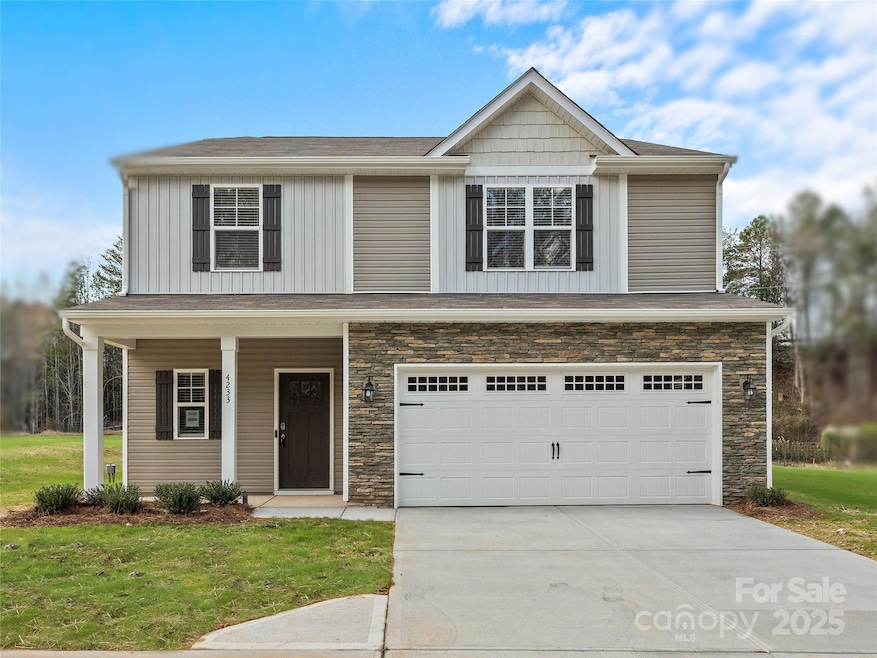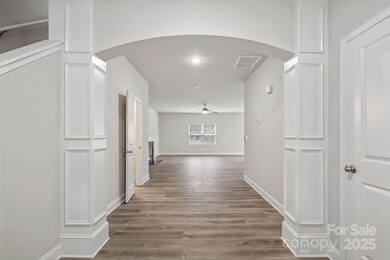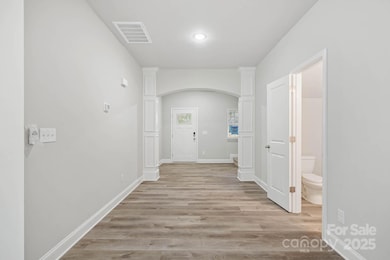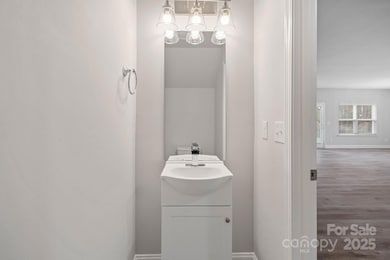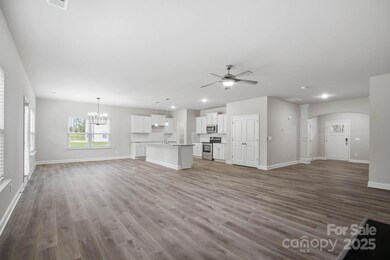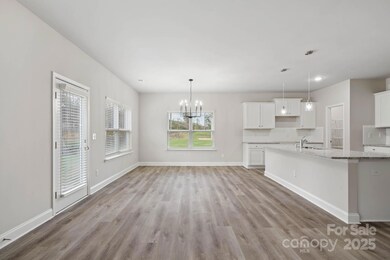
13115 Hamilton Rd Charlotte, NC 28273
Yorkshire NeighborhoodEstimated payment $2,533/month
Highlights
- New Construction
- 2 Car Attached Garage
- Breakfast Bar
- Open Floorplan
- Walk-In Closet
- Patio
About This Home
No HOA fees and up to $12,000 toward closing costs with a preferred lender! Enjoy evenings in your expansive, flat backyard, backed by some trees for added privacy. The main floor features luxury vinyl plank flooring and an inviting open layout, leading to a stunning family room with a modern linear fireplace with customizable colors. The chic kitchen boasts stainless steel appliances, 36” shaker cabinets with crown molding, granite countertops, subway tile backsplash, and a walk-in pantry. Upstairs, retreat to a primary suite with vaulted ceilings, an en suite bath, and a massive walk-in closet. Full Bathrooms shine with quartz countertops and luxury vinyl tile. Spacious bedrooms, closets, and designer touches make this SouthCraft home a perfect blend of style and quality. All photos are representation photos of the same floor plan.
Listing Agent
EXP Realty LLC Mooresville Brokerage Email: Jenna@ReflectionsRE.com License #226563

Home Details
Home Type
- Single Family
Est. Annual Taxes
- $321
Year Built
- Built in 2025 | New Construction
Parking
- 2 Car Attached Garage
Home Design
- Home is estimated to be completed on 4/1/25
- Slab Foundation
- Vinyl Siding
- Stone Veneer
Interior Spaces
- 2-Story Property
- Open Floorplan
- Ceiling Fan
- Entrance Foyer
- Great Room with Fireplace
- Vinyl Flooring
- Pull Down Stairs to Attic
Kitchen
- Breakfast Bar
- Electric Range
- Microwave
- Dishwasher
- Kitchen Island
- Disposal
Bedrooms and Bathrooms
- 3 Bedrooms
- Walk-In Closet
- Garden Bath
Outdoor Features
- Patio
Schools
- River Gate Elementary School
- Southwest Middle School
- Palisades High School
Utilities
- Central Air
- Vented Exhaust Fan
- Heat Pump System
- Electric Water Heater
- Cable TV Available
Community Details
- Built by SouthCraft Home Builders
- Wynwood Iii
Listing and Financial Details
- Assessor Parcel Number 21908287
Map
Home Values in the Area
Average Home Value in this Area
Tax History
| Year | Tax Paid | Tax Assessment Tax Assessment Total Assessment is a certain percentage of the fair market value that is determined by local assessors to be the total taxable value of land and additions on the property. | Land | Improvement |
|---|---|---|---|---|
| 2023 | $321 | $43,700 | $43,700 | $0 |
| 2022 | $290 | $30,000 | $30,000 | $0 |
Property History
| Date | Event | Price | Change | Sq Ft Price |
|---|---|---|---|---|
| 02/03/2025 02/03/25 | For Sale | $449,990 | -- | $182 / Sq Ft |
Deed History
| Date | Type | Sale Price | Title Company |
|---|---|---|---|
| Special Warranty Deed | $741,500 | Stewart Title | |
| Quit Claim Deed | -- | None Listed On Document | |
| Special Warranty Deed | $135,000 | -- |
Similar Homes in the area
Source: Canopy MLS (Canopy Realtor® Association)
MLS Number: 4214278
APN: 219-082-87
- 13119 Hamilton Rd
- 12510 Pine Terrace Ct
- 15814 Herring Gull Way
- 12109 Lady Bell Dr
- 13217 Reunion St
- 12152 Lady Bell Dr
- 12160 Lady Bell Dr
- 14509 Winged Teal Rd
- 14517 Winged Teal Rd
- 14513 Winged Teal Rd
- 14521 Winged Teal Rd
- 14529 Winged Teal Rd
- 14018 Wilson Mac Ln
- 12128 Lady Bell Dr
- 12136 Lady Bell Dr
- 12157 Lady Bell Dr
- 12217 Lady Bell Dr
- 3183 N Carolina 160
- 15320 Yellowstone Springs Ln
- 12708 Hamilton Rd
