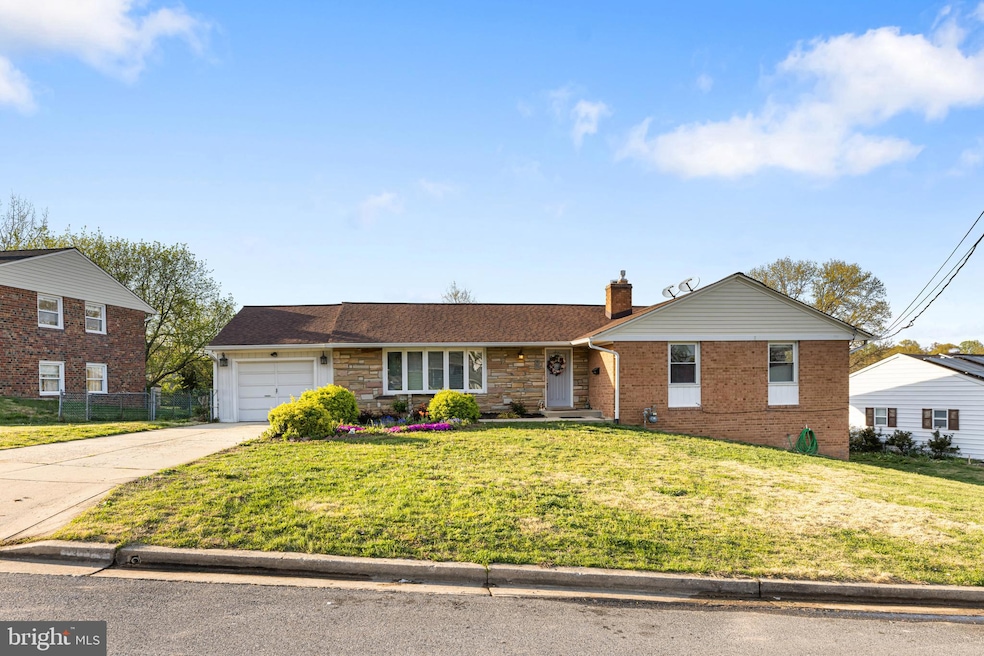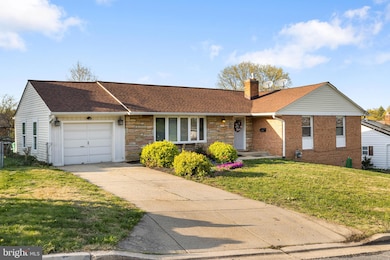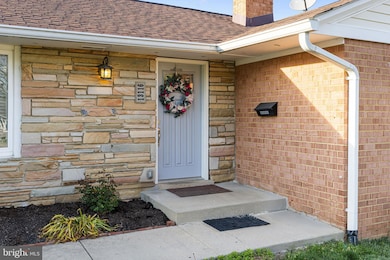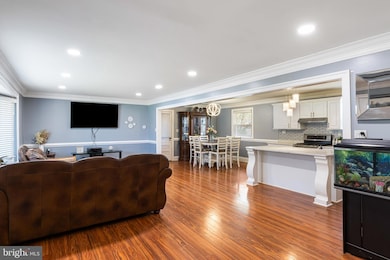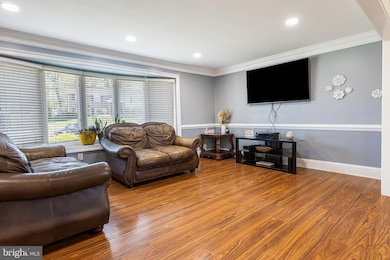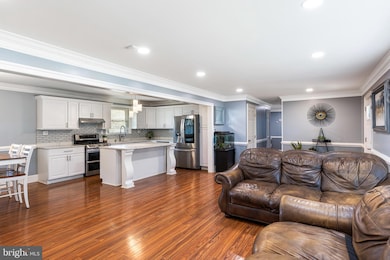
13116 Oriole Dr Beltsville, MD 20705
Estimated payment $4,024/month
Highlights
- 0.24 Acre Lot
- 1 Fireplace
- 1 Car Attached Garage
- Rambler Architecture
- No HOA
- Forced Air Heating and Cooling System
About This Home
Welcome to this beautifully appointed two-level rancher nestled in the charming community of Beltsville. Boasting six generous bedrooms and three full well designed bathrooms, this home offers exceptional space and comfort for both everyday living and entertaining!
Step into the light filled, open concept living room, where a striking bay window invites natural light to cascade across the space, seamlessly connecting to the gourmet kitchen and dining room. Designed to impress, the kitchen features a sleek quartz island and countertops, modern backsplash, and stainless steel appliances, making it a culinary haven. Elegant crown molding throughout the home adds a refined touch of sophistication.
The primary suite offers a private retreat, complete with an ensuite bath featuring dual sinks and a shower designed for relaxation and convenience.
Downstairs, the expansive lower level presents even more living space with a cozy brick fireplace, a full bathroom, and a walk-out to the exterior, providing direct access to the generous backyard. The sunroom, also located on the lower level, adds the perfect finishing touch.
Set on a sizable lot, the home features a large backyard, ideal for outdoor gatherings, gardening, or play. Additional highlights include a one-car garage, a dedicated driveway, and a location that offers seamless access to major roads, highways, and all the cultural and recreational amenities the DMV area has to offer.
This home combines comfort, style, and functionality in one remarkable package. Don't miss the opportunity to make it yours!
Home Details
Home Type
- Single Family
Est. Annual Taxes
- $6,768
Year Built
- Built in 1965
Lot Details
- 10,367 Sq Ft Lot
- Property is zoned RSF95
Parking
- 1 Car Attached Garage
- Front Facing Garage
- Driveway
Home Design
- Rambler Architecture
- Brick Exterior Construction
Interior Spaces
- Property has 2 Levels
- 1 Fireplace
Bedrooms and Bathrooms
Basement
- Walk-Out Basement
- Basement Fills Entire Space Under The House
Utilities
- Forced Air Heating and Cooling System
- Natural Gas Water Heater
Community Details
- No Home Owners Association
- Calverton Subdivision
Listing and Financial Details
- Tax Lot 21
- Assessor Parcel Number 17010053629
Map
Home Values in the Area
Average Home Value in this Area
Tax History
| Year | Tax Paid | Tax Assessment Tax Assessment Total Assessment is a certain percentage of the fair market value that is determined by local assessors to be the total taxable value of land and additions on the property. | Land | Improvement |
|---|---|---|---|---|
| 2024 | $7,168 | $455,500 | $0 | $0 |
| 2023 | $6,712 | $424,900 | $0 | $0 |
| 2022 | $6,257 | $394,300 | $101,200 | $293,100 |
| 2021 | $5,956 | $374,033 | $0 | $0 |
| 2020 | $5,655 | $353,767 | $0 | $0 |
| 2019 | $5,354 | $333,500 | $100,600 | $232,900 |
| 2018 | $5,213 | $324,067 | $0 | $0 |
| 2017 | $5,073 | $314,633 | $0 | $0 |
| 2016 | -- | $305,200 | $0 | $0 |
| 2015 | $4,218 | $293,633 | $0 | $0 |
| 2014 | $4,218 | $282,067 | $0 | $0 |
Property History
| Date | Event | Price | Change | Sq Ft Price |
|---|---|---|---|---|
| 04/17/2025 04/17/25 | Price Changed | $620,000 | +3.3% | $390 / Sq Ft |
| 04/09/2025 04/09/25 | For Sale | $600,000 | +81.8% | $377 / Sq Ft |
| 10/09/2015 10/09/15 | Sold | $330,000 | +3.4% | $207 / Sq Ft |
| 09/14/2015 09/14/15 | Pending | -- | -- | -- |
| 09/08/2015 09/08/15 | For Sale | $319,000 | 0.0% | $201 / Sq Ft |
| 04/07/2014 04/07/14 | Rented | $2,195 | -4.4% | -- |
| 04/07/2014 04/07/14 | Under Contract | -- | -- | -- |
| 02/10/2014 02/10/14 | For Rent | $2,295 | -- | -- |
Deed History
| Date | Type | Sale Price | Title Company |
|---|---|---|---|
| Interfamily Deed Transfer | -- | Accommodation | |
| Deed | $330,000 | Attorney | |
| Interfamily Deed Transfer | -- | None Available | |
| Deed | $280,000 | -- | |
| Deed | $328,500 | -- | |
| Deed | $380,000 | -- | |
| Deed | $380,000 | -- | |
| Deed | $182,000 | -- |
Mortgage History
| Date | Status | Loan Amount | Loan Type |
|---|---|---|---|
| Open | $311,000 | New Conventional | |
| Closed | $324,022 | FHA | |
| Previous Owner | $281,300 | VA | |
| Previous Owner | $286,020 | VA | |
| Previous Owner | $380,000 | Purchase Money Mortgage | |
| Previous Owner | $380,000 | Purchase Money Mortgage | |
| Previous Owner | $388,000 | Stand Alone Refi Refinance Of Original Loan | |
| Previous Owner | $48,500 | Stand Alone Second | |
| Previous Owner | $292,500 | Stand Alone Second | |
| Previous Owner | $172,900 | No Value Available |
Similar Homes in the area
Source: Bright MLS
MLS Number: MDPG2146396
APN: 01-0053629
- 3409 Stonehall Dr
- 13023 Blairmore St
- 12500 Ewell Ct
- 12700 Castleleigh Ct
- 13012 Bellevue St
- 12511 Calvert Hills Dr
- 3520 Susquehanna Dr
- 3100 Fairland Rd
- 12003 Beltsville Dr
- 3005 Fallston Ave
- 3013 Fallston Ave
- 12329 Pretoria Dr
- 3105 Ellicott Rd
- 12218 Torrey Pines Terrace
- 2909 Chapel View Dr
- 3502 Gentry Ridge Ct
- 3012 Marlow Rd
- 3114 Quartet Ln
- 4722 River Creek Terrace
- 13256 Musicmaster Dr
