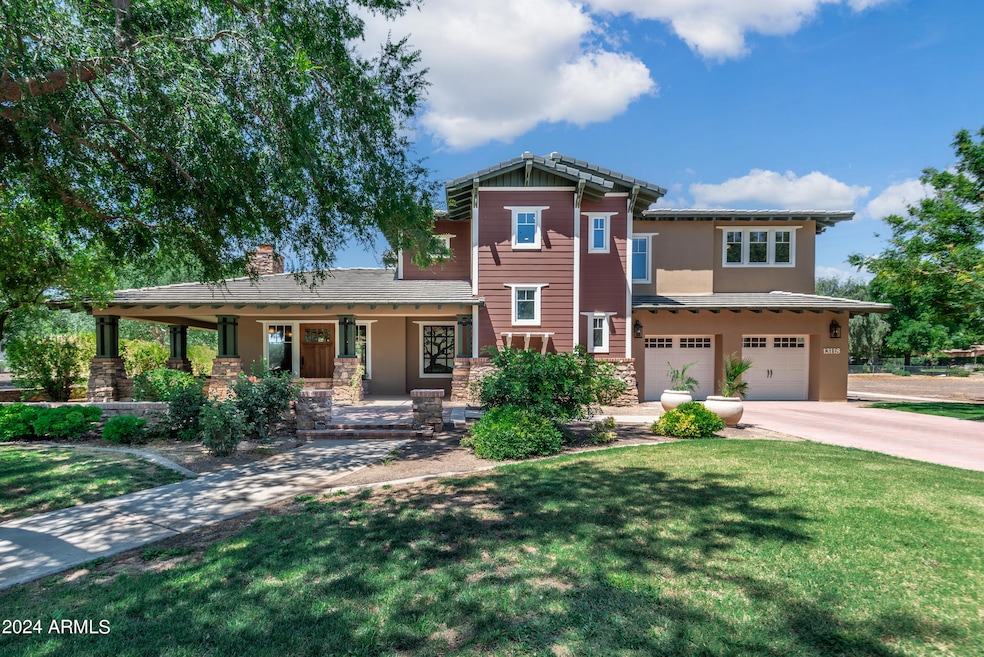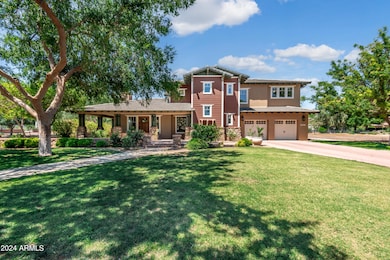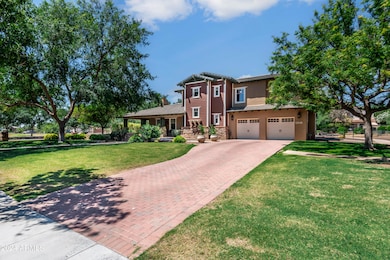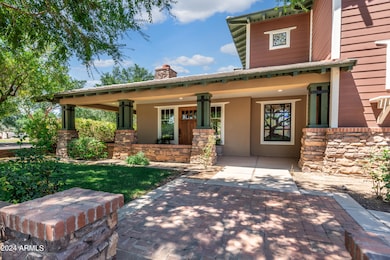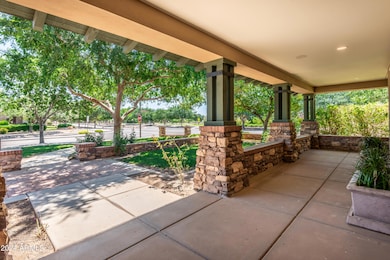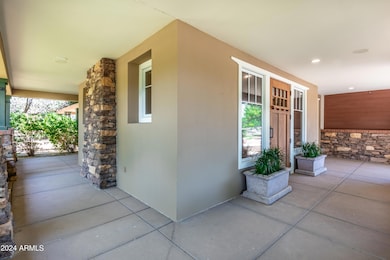
13118 N Founders Park Blvd Surprise, AZ 85379
Estimated payment $4,872/month
Highlights
- 0.31 Acre Lot
- Clubhouse
- Wood Flooring
- Mountain View
- Living Room with Fireplace
- 3-minute walk to Heritage Park
About This Home
Introducing a true Marley Park heritage gem: This exquisite Craftsman-style home, constructed in 2004 by custom home builder Newman Jolly was the first property built in this remarkable community and originally served as the Welcome Center. The fully custom design exemplifies thoughtful craftsmanship and elegant living. Brand new HVAC system installed 8-30-24. The expansive wrap-around porch provides ample space for entertaining, while inside, custom woodwork and soaring ceilings enhance the home's unique character. The large gathering room features a gas fireplace, and the spacious great room is ideal for formal dining or a game room. The living room, with three sets of French doors, opens to the side and rear patios. The kitchen boasts granite counters, custom cabinetry, gorgeous backsplash and an upcoming gourmet appliance package, along with a walk-in pantry complete with a coffee bar. The first level also includes an office/den, laundry room, powder room, and utility room. An elegant staircase leads to the second level, where you'll find three large bedrooms, all with walk-in closets, and two full baths. The primary suite, located at the rear of the home, features a gas fireplace and a luxurious bathroom with split vanities, a soaking tub, a walk-in shower, and a massive closet. Entire interior home lighting is operated by 51 LED lights named Hubspace, that change colors, hues, brightness etc.. The large backyard offers lush green grass and plenty of space to add your own custom touches. This home exemplifies refined living in the heart of Marley Park.
Home Details
Home Type
- Single Family
Est. Annual Taxes
- $3,399
Year Built
- Built in 2004
Lot Details
- 0.31 Acre Lot
- Wrought Iron Fence
- Corner Lot
- Front and Back Yard Sprinklers
- Sprinklers on Timer
- Grass Covered Lot
HOA Fees
- $138 Monthly HOA Fees
Parking
- 4 Open Parking Spaces
- 2 Car Garage
Home Design
- Wood Frame Construction
- Tile Roof
- Stone Exterior Construction
Interior Spaces
- 4,500 Sq Ft Home
- 2-Story Property
- Ceiling Fan
- Double Pane Windows
- Living Room with Fireplace
- 2 Fireplaces
- Mountain Views
- Smart Home
- Washer and Dryer Hookup
Kitchen
- Eat-In Kitchen
- Breakfast Bar
- Built-In Microwave
- Kitchen Island
- Granite Countertops
Flooring
- Wood
- Carpet
- Tile
Bedrooms and Bathrooms
- 4 Bedrooms
- Primary Bathroom is a Full Bathroom
- 4 Bathrooms
- Dual Vanity Sinks in Primary Bathroom
- Bathtub With Separate Shower Stall
Schools
- Marley Park Elementary
- Dysart High School
Utilities
- Cooling Available
- Heating System Uses Natural Gas
- High Speed Internet
- Cable TV Available
Listing and Financial Details
- Tax Lot 1001
- Assessor Parcel Number 509-14-625
Community Details
Overview
- Association fees include ground maintenance, street maintenance
- Mpca Association, Phone Number (623) 466-8820
- Built by Newman Jolly
- Marley Park Parcel 1 Subdivision
Amenities
- Clubhouse
- Theater or Screening Room
- Recreation Room
Recreation
- Community Playground
- Heated Community Pool
- Bike Trail
Map
Home Values in the Area
Average Home Value in this Area
Tax History
| Year | Tax Paid | Tax Assessment Tax Assessment Total Assessment is a certain percentage of the fair market value that is determined by local assessors to be the total taxable value of land and additions on the property. | Land | Improvement |
|---|---|---|---|---|
| 2025 | $3,433 | $28,946 | -- | -- |
| 2024 | $3,399 | $27,567 | -- | -- |
| 2023 | $3,399 | $47,250 | $3,660 | $43,590 |
| 2022 | $3,513 | $36,760 | $7,350 | $29,410 |
| 2021 | $3,564 | $756,500 | $74,100 | $682,400 |
| 2020 | $12,019 | $129,474 | $6,354 | $123,120 |
| 2019 | $12,286 | $119,718 | $2,088 | $117,630 |
| 2018 | $11,694 | $70,766 | $5,826 | $64,940 |
| 2017 | $11,319 | $70,766 | $5,826 | $64,940 |
| 2016 | $11,454 | $113,701 | $9,360 | $104,341 |
| 2015 | $645 | $116,280 | $10,804 | $105,476 |
Property History
| Date | Event | Price | Change | Sq Ft Price |
|---|---|---|---|---|
| 03/14/2025 03/14/25 | Price Changed | $799,000 | -10.1% | $178 / Sq Ft |
| 01/19/2025 01/19/25 | Price Changed | $889,000 | -6.3% | $198 / Sq Ft |
| 10/06/2024 10/06/24 | Price Changed | $949,000 | -4.0% | $211 / Sq Ft |
| 08/17/2024 08/17/24 | Price Changed | $989,000 | -10.0% | $220 / Sq Ft |
| 07/31/2024 07/31/24 | Price Changed | $1,099,000 | -4.4% | $244 / Sq Ft |
| 07/15/2024 07/15/24 | For Sale | $1,150,000 | 0.0% | $256 / Sq Ft |
| 07/13/2024 07/13/24 | Off Market | $1,150,000 | -- | -- |
| 07/13/2024 07/13/24 | For Sale | $1,150,000 | 0.0% | $256 / Sq Ft |
| 06/16/2024 06/16/24 | Off Market | $1,150,000 | -- | -- |
| 06/16/2024 06/16/24 | For Sale | $1,150,000 | -- | $256 / Sq Ft |
Deed History
| Date | Type | Sale Price | Title Company |
|---|---|---|---|
| Special Warranty Deed | $276,174 | First American Title |
Mortgage History
| Date | Status | Loan Amount | Loan Type |
|---|---|---|---|
| Open | $262,365 | New Conventional |
Similar Homes in Surprise, AZ
Source: Arizona Regional Multiple Listing Service (ARMLS)
MLS Number: 6717741
APN: 509-14-625
- 13159 N 153rd Ave
- 12973 N Founders Park Blvd
- 12956 N 152nd Ave
- 15418 W Surrey Dr
- 15239 W Alexandria Way
- 12698 N 153rd Ave
- 15469 W Dreyfus St
- 15260 W Alexandria Way
- 15360 W Corrine Dr
- 15244 W Alexandria Way
- 15402 W Old Oak Ln
- 12644 N 152nd Ave
- 15141 W Alexandria Way
- 15413 W Alexandria Way
- 15409 W Corrine Dr
- 13432 N 154th Ln
- 13608 N 150th Ln
- 15480 W Corrine Dr
- 15387 W Columbine Dr
- 15272 W Georgia Dr
