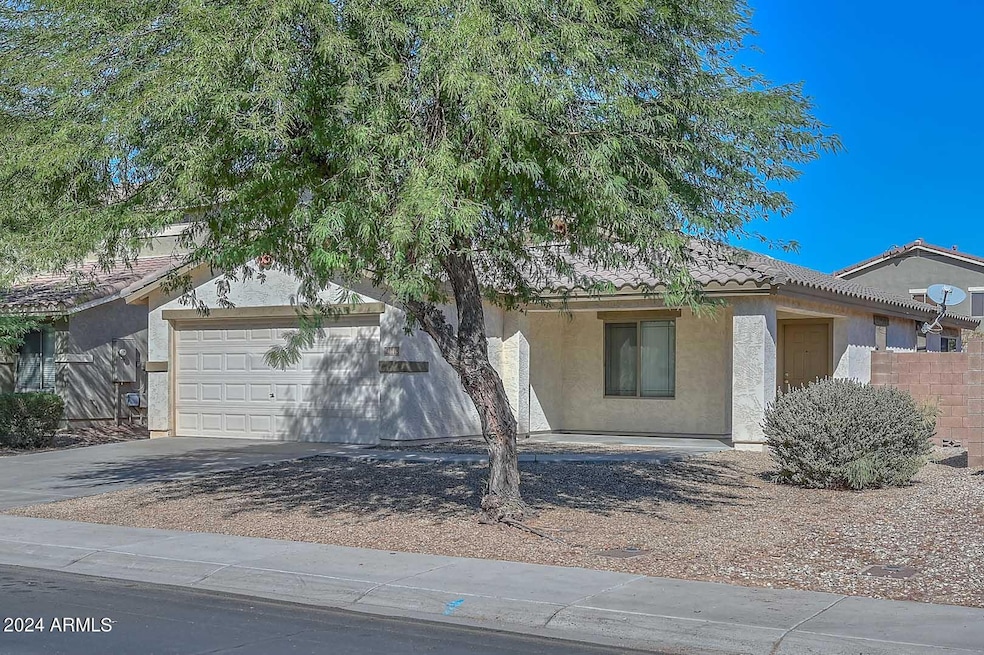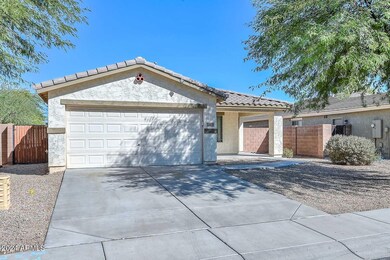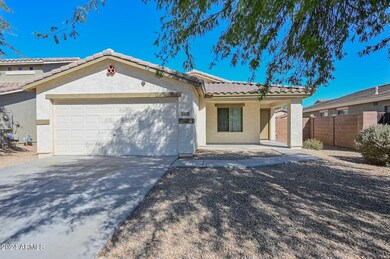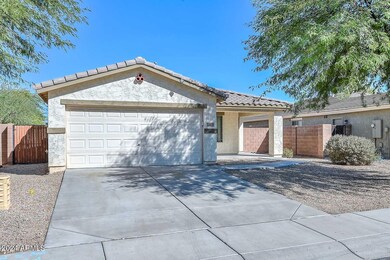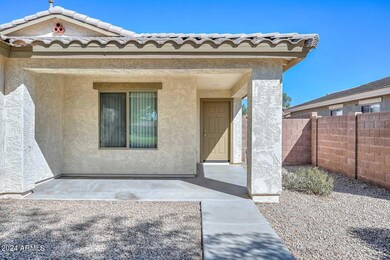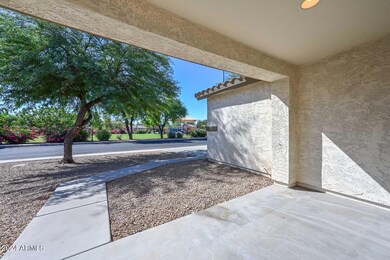
13118 W Indianola Ave Litchfield Park, AZ 85340
Rancho Santa Fe Neighborhood
4
Beds
2
Baths
1,539
Sq Ft
5,695
Sq Ft Lot
Highlights
- Vaulted Ceiling
- Eat-In Kitchen
- Patio
- Cul-De-Sac
- Double Pane Windows
- Community Playground
About This Home
As of November 2024Perfect for any family! Located inside a great little neighborhood cul-de-sac and right across the street from a huge green belt and nice little kiddie playground! This home has a spacious family room, breakfast nook and kitchen. Spacious Master suite separate tub and shower with walk in closet. Vinyl and tile in all the right places. A must see! Freshly painted
Home Details
Home Type
- Single Family
Est. Annual Taxes
- $1,545
Year Built
- Built in 2004
Lot Details
- 5,695 Sq Ft Lot
- Cul-De-Sac
- Desert faces the front and back of the property
- Block Wall Fence
- Front and Back Yard Sprinklers
- Sprinklers on Timer
HOA Fees
- $103 Monthly HOA Fees
Parking
- 2 Car Garage
- Garage Door Opener
Home Design
- Wood Frame Construction
- Tile Roof
- Stucco
Interior Spaces
- 1,539 Sq Ft Home
- 1-Story Property
- Vaulted Ceiling
- Ceiling Fan
- Double Pane Windows
Kitchen
- Eat-In Kitchen
- Breakfast Bar
Flooring
- Floors Updated in 2023
- Tile
- Vinyl
Bedrooms and Bathrooms
- 4 Bedrooms
- Primary Bathroom is a Full Bathroom
- 2 Bathrooms
Schools
- Palm Valley Elementary School
- Western Sky Middle School
- Millennium High School
Utilities
- Refrigerated Cooling System
- Heating System Uses Natural Gas
- High Speed Internet
- Cable TV Available
Additional Features
- No Interior Steps
- Patio
- Property is near a bus stop
Listing and Financial Details
- Tax Lot 93
- Assessor Parcel Number 508-02-185
Community Details
Overview
- Association fees include ground maintenance
- Dysart Ranch Association, Phone Number (480) 551-4300
- Built by CAPITAL PACIFIC HOLDINGS LLC
- Dysart Ranch Subdivision
Recreation
- Community Playground
- Bike Trail
Map
Create a Home Valuation Report for This Property
The Home Valuation Report is an in-depth analysis detailing your home's value as well as a comparison with similar homes in the area
Home Values in the Area
Average Home Value in this Area
Property History
| Date | Event | Price | Change | Sq Ft Price |
|---|---|---|---|---|
| 11/28/2024 11/28/24 | Sold | $368,000 | -1.9% | $239 / Sq Ft |
| 10/19/2024 10/19/24 | For Sale | $375,000 | 0.0% | $244 / Sq Ft |
| 02/21/2023 02/21/23 | Rented | $1,795 | 0.0% | -- |
| 02/13/2023 02/13/23 | Under Contract | -- | -- | -- |
| 01/18/2023 01/18/23 | For Rent | $1,795 | +46.5% | -- |
| 11/20/2017 11/20/17 | Rented | $1,225 | 0.0% | -- |
| 11/15/2017 11/15/17 | Under Contract | -- | -- | -- |
| 11/06/2017 11/06/17 | For Rent | $1,225 | +6.5% | -- |
| 08/12/2016 08/12/16 | Rented | $1,150 | 0.0% | -- |
| 07/22/2016 07/22/16 | For Rent | $1,150 | +9.5% | -- |
| 07/02/2015 07/02/15 | Rented | $1,050 | 0.0% | -- |
| 07/01/2015 07/01/15 | Under Contract | -- | -- | -- |
| 06/24/2015 06/24/15 | For Rent | $1,050 | +5.5% | -- |
| 06/26/2014 06/26/14 | Rented | $995 | 0.0% | -- |
| 06/25/2014 06/25/14 | Under Contract | -- | -- | -- |
| 06/10/2014 06/10/14 | For Rent | $995 | +2.1% | -- |
| 07/27/2013 07/27/13 | Rented | $975 | -2.0% | -- |
| 07/24/2013 07/24/13 | Under Contract | -- | -- | -- |
| 07/11/2013 07/11/13 | For Rent | $995 | -- | -- |
Source: Arizona Regional Multiple Listing Service (ARMLS)
Tax History
| Year | Tax Paid | Tax Assessment Tax Assessment Total Assessment is a certain percentage of the fair market value that is determined by local assessors to be the total taxable value of land and additions on the property. | Land | Improvement |
|---|---|---|---|---|
| 2025 | $1,545 | $15,070 | -- | -- |
| 2024 | $1,494 | $14,352 | -- | -- |
| 2023 | $1,494 | $25,880 | $5,170 | $20,710 |
| 2022 | $1,455 | $19,450 | $3,890 | $15,560 |
| 2021 | $1,494 | $18,180 | $3,630 | $14,550 |
| 2020 | $1,451 | $16,570 | $3,310 | $13,260 |
| 2019 | $1,431 | $15,160 | $3,030 | $12,130 |
| 2018 | $1,410 | $14,660 | $2,930 | $11,730 |
| 2017 | $1,320 | $13,220 | $2,640 | $10,580 |
| 2016 | $1,275 | $12,430 | $2,480 | $9,950 |
| 2015 | $1,198 | $11,500 | $2,300 | $9,200 |
Source: Public Records
Mortgage History
| Date | Status | Loan Amount | Loan Type |
|---|---|---|---|
| Open | $276,000 | New Conventional | |
| Closed | $276,000 | New Conventional | |
| Previous Owner | $134,800 | Purchase Money Mortgage | |
| Previous Owner | $17,875 | Seller Take Back | |
| Closed | $16,850 | No Value Available |
Source: Public Records
Deed History
| Date | Type | Sale Price | Title Company |
|---|---|---|---|
| Warranty Deed | $368,000 | Teema Title & Escrow Agency | |
| Warranty Deed | $368,000 | Teema Title & Escrow Agency | |
| Warranty Deed | $265,000 | First American Title Ins Co | |
| Special Warranty Deed | -- | None Available | |
| Special Warranty Deed | $168,511 | First American Title Ins Co | |
| Warranty Deed | $23,500 | First American Title |
Source: Public Records
Similar Homes in the area
Source: Arizona Regional Multiple Listing Service (ARMLS)
MLS Number: 6773416
APN: 508-02-185
Nearby Homes
- 3410 N 131st Ln
- 13259 W Mulberry Dr
- 13259 W Flower St
- 13155 W Monterey Way
- 13305 W Indianola Ave
- 12941 W Flower St
- 12814 W Indianola Ave
- 13033 W Avalon Dr
- 12962 W Catalina Dr
- 12940 W Luchana Dr
- 13506 W Earll Dr
- 12626 W Indianola Ave
- 10630 W Pinchot Ave
- 3220 N 136th Dr
- 12709 W Earll Dr
- 12571 W Clarendon Ave
- 12925 W Llano Dr
- 4216 N Dania Ct
- 3105 N 127th Ave
- 12739 W Merrell St
