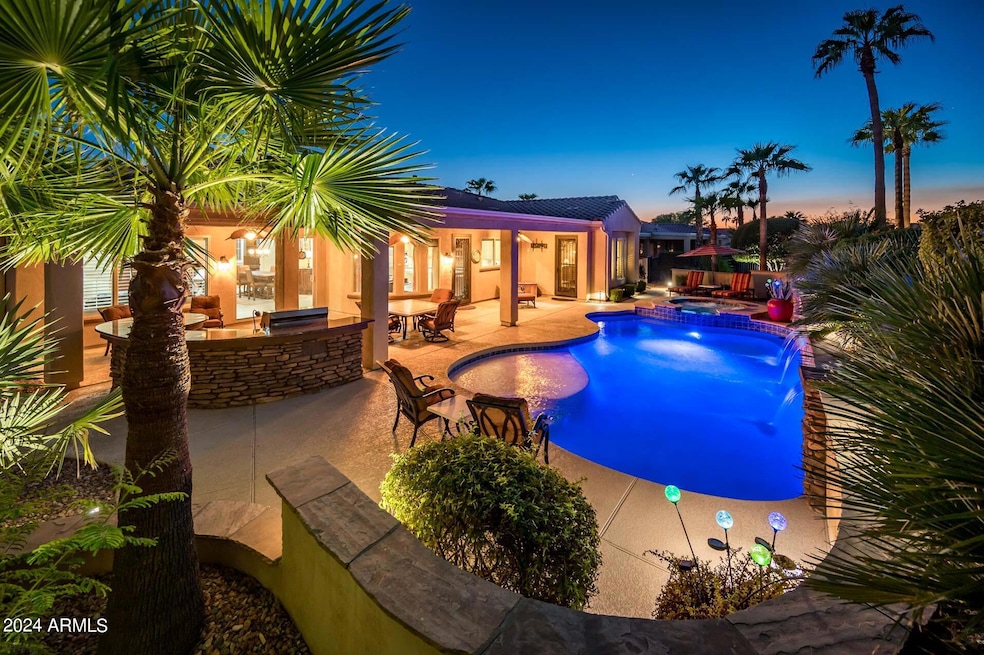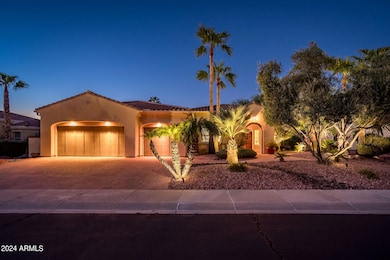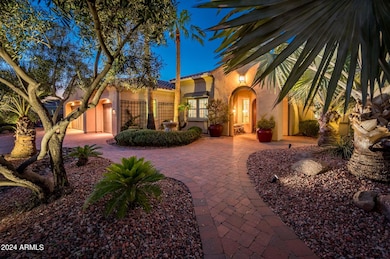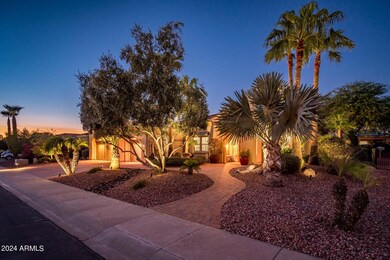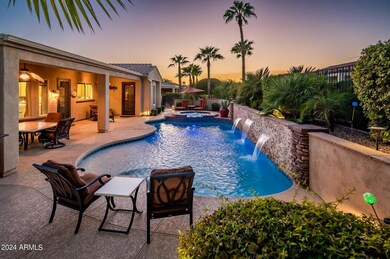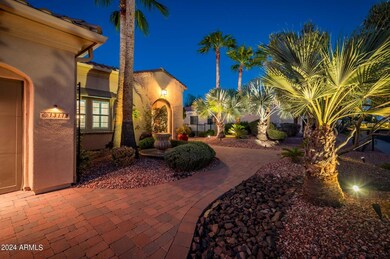
13118 W Santa Ynez Ct Sun City West, AZ 85375
Highlights
- Golf Course Community
- Fitness Center
- Private Pool
- Liberty High School Rated A-
- Gated with Attendant
- Clubhouse
About This Home
As of February 2025Nestled in the majestic Active Adult Gated Community of Corte Bella, this luxurious Figueroa model home is now available for sale, inviting you to embrace a lifestyle marked by elegance and comfort. The home sweeps across 2,784 sq. ft. featuring 2 spacious bedroom suites with 2 well-appointed bathrooms, and separate guest powder room each reflecting a commitment to quality and design. As you approach the home, you're greeted by a stunning brick-paved driveway leading to a duo of custom entryways, one of which boasts a charming fountain, setting the stage for the grandeur within. The 3-car epoxy garage offers ample space for vehicles and storage. Step inside to discover a haven where every detail is meticulously designed for ultimate comfort and leisure. The great room's cozy fireplace invites you to relax, while the chef's kitchen is a culinary delight with granite countertops, upgraded cabinetry, a garbage compactor, recently updated appliances including a Microwave and Dishwasher in 2022, a large island, and high-end amenities including a gas range. Additional luxury features include a built-in fridge wine fridge, butler's pantry, and a generous walk-in pantry. The circular nook seating and updated fixtures enhance the home's allure, providing a perfect space for dining and gatherings. The primary suite is a retreat of its own, offering direct access to the patio and pool area, ensuring privacy and tranquility. The primary bathroom features a tiled snail shower with large soaking tub, crafted for a spa-like experience. The second suite impresses with a walk-in closet and updated bathroom fixtures. Outside, the resort-style pool with a waterfall, resurfaced bottom in 2022 and new rock wall, along with the spa, multiple patios, built-in BBQ, and lush landscaping create an outdoor oasis perfect for relaxation or entertaining. This home is not only a standout residence within Corte Bella but a remarkable opportunity to acquire a property where luxury meets lifestyle, ready to offer its new owners a sophisticated, comfortable living experience.
Last Agent to Sell the Property
HomeSmart Brokerage Email: egow@hsmove.com License #SA654452000

Home Details
Home Type
- Single Family
Est. Annual Taxes
- $4,748
Year Built
- Built in 2004
Lot Details
- 0.28 Acre Lot
- Desert faces the front and back of the property
- Wrought Iron Fence
- Front and Back Yard Sprinklers
HOA Fees
- $227 Monthly HOA Fees
Parking
- 3 Car Direct Access Garage
Home Design
- Santa Barbara Architecture
- Wood Frame Construction
- Tile Roof
- Stucco
Interior Spaces
- 2,784 Sq Ft Home
- 1-Story Property
- 1 Fireplace
- Double Pane Windows
Kitchen
- Eat-In Kitchen
- Gas Cooktop
- Built-In Microwave
- Kitchen Island
- Granite Countertops
Flooring
- Carpet
- Laminate
- Tile
Bedrooms and Bathrooms
- 2 Bedrooms
- Primary Bathroom is a Full Bathroom
- 2.5 Bathrooms
- Dual Vanity Sinks in Primary Bathroom
- Bathtub With Separate Shower Stall
Pool
- Private Pool
- Spa
Outdoor Features
- Covered patio or porch
- Built-In Barbecue
Schools
- Adult Elementary And Middle School
- Adult High School
Utilities
- Refrigerated Cooling System
- Heating System Uses Natural Gas
- High Speed Internet
- Cable TV Available
Listing and Financial Details
- Tax Lot 26
- Assessor Parcel Number 503-53-074
Community Details
Overview
- Association fees include ground maintenance, street maintenance
- Aam, Llc Association, Phone Number (602) 957-9191
- Built by Figueora
- Corte Bella Country Club Phase 1 Unit 1 Subdivision
Amenities
- Clubhouse
- Recreation Room
Recreation
- Golf Course Community
- Tennis Courts
- Pickleball Courts
- Fitness Center
- Heated Community Pool
- Community Spa
- Bike Trail
Security
- Gated with Attendant
Map
Home Values in the Area
Average Home Value in this Area
Property History
| Date | Event | Price | Change | Sq Ft Price |
|---|---|---|---|---|
| 04/06/2025 04/06/25 | Under Contract | -- | -- | -- |
| 02/18/2025 02/18/25 | For Rent | $2,999 | 0.0% | -- |
| 02/07/2025 02/07/25 | Sold | $785,000 | -4.8% | $282 / Sq Ft |
| 01/09/2025 01/09/25 | Pending | -- | -- | -- |
| 09/27/2024 09/27/24 | For Sale | $825,000 | -- | $296 / Sq Ft |
Tax History
| Year | Tax Paid | Tax Assessment Tax Assessment Total Assessment is a certain percentage of the fair market value that is determined by local assessors to be the total taxable value of land and additions on the property. | Land | Improvement |
|---|---|---|---|---|
| 2025 | $4,743 | $49,873 | -- | -- |
| 2024 | $4,748 | $47,499 | -- | -- |
| 2023 | $4,748 | $53,900 | $10,780 | $43,120 |
| 2022 | $4,550 | $44,830 | $8,960 | $35,870 |
| 2021 | $4,706 | $42,270 | $8,450 | $33,820 |
| 2020 | $4,709 | $40,800 | $8,160 | $32,640 |
| 2019 | $4,542 | $38,230 | $7,640 | $30,590 |
| 2018 | $4,376 | $37,750 | $7,550 | $30,200 |
| 2017 | $4,459 | $36,430 | $7,280 | $29,150 |
| 2016 | $4,192 | $34,530 | $6,900 | $27,630 |
| 2015 | $4,046 | $32,000 | $6,400 | $25,600 |
Mortgage History
| Date | Status | Loan Amount | Loan Type |
|---|---|---|---|
| Previous Owner | $246,600 | New Conventional | |
| Previous Owner | $250,000 | Credit Line Revolving |
Deed History
| Date | Type | Sale Price | Title Company |
|---|---|---|---|
| Warranty Deed | $785,000 | Pinnacle Title Services | |
| Cash Sale Deed | $395,697 | Sun Title Agency Co |
Similar Homes in Sun City West, AZ
Source: Arizona Regional Multiple Listing Service (ARMLS)
MLS Number: 6763359
APN: 503-53-074
- 13207 W Santa Ynez Dr Unit 1
- 13232 W Los Bancos Dr
- 21610 N Sunglow Dr
- 13239 W Ballad Dr
- 13306 W Ballad Dr
- 13403 W Cabrillo Dr Unit 1
- 22409 N Los Gatos Dr
- 12840 W Santa Ynez Dr
- 12945 W El Sueno Ct
- 13302 W Serenade Cir
- 22303 N Montecito Ave Unit 1
- 12956 W El Sueno Ct
- 12948 W El Sueno Ct
- 13035 W Ballad Dr
- 13417 W La Vina Dr
- 22524 N San Ramon Dr
- 12947 W Chapala Dr
- 12820 W La Vina Dr Unit G
- 13221 W Rincon Dr
- 21402 N 134th Dr
