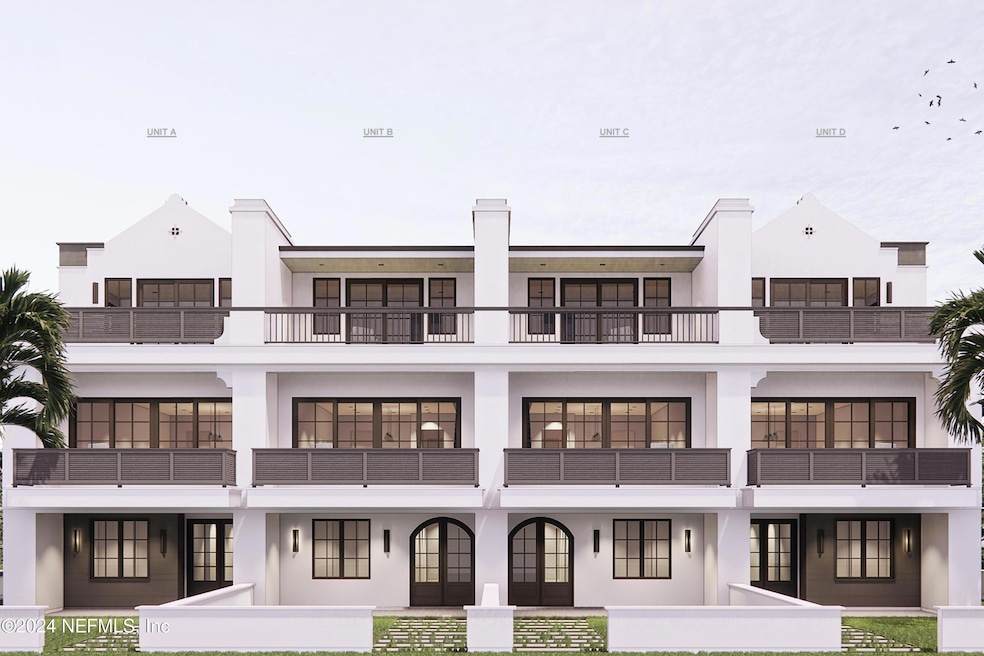1312 1st St N Jacksonville Beach, FL 32250
Estimated payment $19,711/month
Highlights
- Ocean View
- Under Construction
- Wood Flooring
- Duncan U. Fletcher High School Rated A-
- Open Floorplan
- No HOA
About This Home
Discover the pinnacle of coastal luxury in this brand-new ocean-view townhome in Jacksonville Beach. Spanning approximately 3,900+ square feet, each home offers 4 spacious bedrooms plus an office, 4.5 baths, and an open-concept design that combines style, functionality, and breathtaking ocean views.
The heart of the home is the chef-inspired kitchen, featuring a stunning waterfall island, premium Dacor appliances, and a separate scullery for seamless entertaining. Relax in the expansive primary suite, complete with a spa-like bath, walk-in closet, and a private balcony. Additional features include a first-floor guest suite, multiple balconies, and thoughtfully designed laundry rooms on the first and third floors.
Enjoy the convenience of a private two-car garage and a dedicated space to add an elevator for future flexibility. Just steps from the beach, these townhomes blend modern sophistication with the ultimate coastal lifestyle. Completion estimated by summer 2025.
Townhouse Details
Home Type
- Townhome
Year Built
- Built in 2025 | Under Construction
Lot Details
- Property fronts an alley
- East Facing Home
- Cleared Lot
Parking
- 2 Car Garage
- Garage Door Opener
- Off-Street Parking
Interior Spaces
- 3,995 Sq Ft Home
- 3-Story Property
- Open Floorplan
- Ceiling Fan
- Entrance Foyer
- Ocean Views
- Laundry on lower level
Kitchen
- Eat-In Kitchen
- Butlers Pantry
- Gas Range
- Microwave
- Dishwasher
- Kitchen Island
Flooring
- Wood
- Tile
Bedrooms and Bathrooms
- 4 Bedrooms
- Walk-In Closet
- In-Law or Guest Suite
- Shower Only
Outdoor Features
- Outdoor Shower
- Balcony
Utilities
- Central Heating and Cooling System
- Natural Gas Connected
- Tankless Water Heater
Community Details
- No Home Owners Association
- Pablo Beach North Subdivision
Listing and Financial Details
- Assessor Parcel Number COMING SOON
Map
Home Values in the Area
Average Home Value in this Area
Property History
| Date | Event | Price | Change | Sq Ft Price |
|---|---|---|---|---|
| 04/15/2025 04/15/25 | For Sale | $2,995,000 | -- | $750 / Sq Ft |
Source: realMLS (Northeast Florida Multiple Listing Service)
MLS Number: 2081811
- 1331 1st St N Unit 202
- 1312 1st St N
- 109 12th Ave N
- 1201 1st St N Unit 202
- 1415 1st St N Unit 803
- 1415 1st St N Unit 903
- 1415 1st St N Unit 602
- 121 13th Ave N
- 125 13th Ave N
- 129 11th Ave N Unit B
- 127 13th Ave N
- 10 11th Ave N Unit 303
- 201 10th Ave N Unit 206N
- 201 10th Ave N Unit 107N
- 210 11th Ave N Unit 206S
- 302 12th Ave N
- 1023 1st St N Unit 28
- 322 12th Ave N
- 326 12th Ave N
- 1409 4th St N







