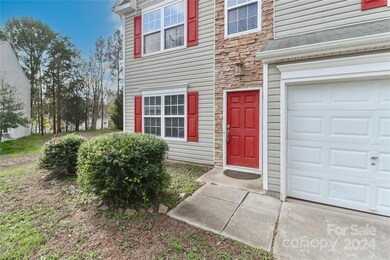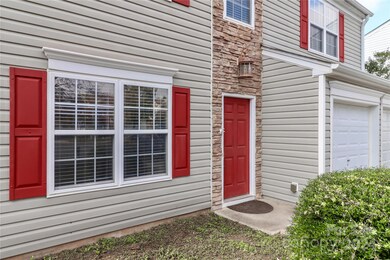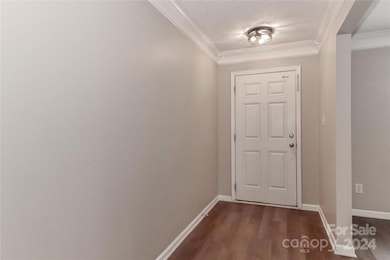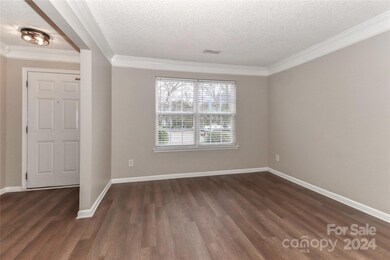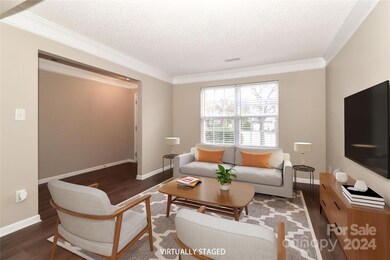
1312 Crestfield Ct Charlotte, NC 28269
Highlights
- Community Pool
- Cul-De-Sac
- Central Heating and Cooling System
- Cox Mill Elementary School Rated A
- 2 Car Attached Garage
About This Home
As of March 2025Welcome to your home in the highly sought-after Highland Creek community, a vibrant golf course neighborhood rich with activities, such as multiple pools, tennis courts, walking trails, a clubhouse, fitness center, playgrounds, and year-round community events. ! Situated in a cul-de-sac, this spacious 4-bedroom, 2.5-bath home offers a perfect blend of modern, comfort, and community-focused living.Upon entering, you’re welcomed by a light-filled open floor plan. A spacious living room, a formal dining area, and a modern kitchen equipped with stainless steel appliances on main. Upstairs, the primary suite, complete with a walk-in closet and a garden tub, separate shower, and dual vanities. Three additional large bedrooms and a full bathroom provide ample space for family and guests. New Vinyl plank throughout main and upper floors, chic light fixtures, ceiling fans, window blinds, stove & hood and much more. The house is freshly painted and power washed, a total move-in condition!
Last Agent to Sell the Property
Helen Adams Realty Brokerage Email: Maggieli@helenadamsrealty.com License #287207

Home Details
Home Type
- Single Family
Est. Annual Taxes
- $3,869
Year Built
- Built in 2002
Lot Details
- Lot Dimensions are 16'x132'x25'x30'x118'x7'x78'
- Cul-De-Sac
- Property is zoned R-CO
HOA Fees
- $66 Monthly HOA Fees
Parking
- 2 Car Attached Garage
Home Design
- Slab Foundation
- Vinyl Siding
- Stone Veneer
Interior Spaces
- 2-Story Property
- Dryer
Kitchen
- Electric Oven
- Gas Cooktop
- Dishwasher
- Disposal
Bedrooms and Bathrooms
- 4 Bedrooms
Schools
- Cox Mill Elementary School
- Harris Road Middle School
- Cox Mill High School
Utilities
- Central Heating and Cooling System
Listing and Financial Details
- Assessor Parcel Number 4670-73-2396-0000
Community Details
Overview
- Hawthorne Association, Phone Number (704) 377-0114
- Highland Creek Subdivision
- Mandatory home owners association
Recreation
- Community Pool
Map
Home Values in the Area
Average Home Value in this Area
Property History
| Date | Event | Price | Change | Sq Ft Price |
|---|---|---|---|---|
| 03/28/2025 03/28/25 | Sold | $400,000 | -2.4% | $172 / Sq Ft |
| 02/20/2025 02/20/25 | Pending | -- | -- | -- |
| 02/17/2025 02/17/25 | Price Changed | $410,000 | -2.4% | $176 / Sq Ft |
| 02/14/2025 02/14/25 | For Sale | $420,000 | +5.0% | $181 / Sq Ft |
| 02/09/2025 02/09/25 | Off Market | $400,000 | -- | -- |
| 01/22/2025 01/22/25 | Price Changed | $420,000 | -2.3% | $181 / Sq Ft |
| 01/05/2025 01/05/25 | Price Changed | $430,000 | -1.1% | $185 / Sq Ft |
| 11/15/2024 11/15/24 | For Sale | $435,000 | -- | $187 / Sq Ft |
Tax History
| Year | Tax Paid | Tax Assessment Tax Assessment Total Assessment is a certain percentage of the fair market value that is determined by local assessors to be the total taxable value of land and additions on the property. | Land | Improvement |
|---|---|---|---|---|
| 2024 | $3,869 | $388,430 | $90,000 | $298,430 |
| 2023 | $2,766 | $226,760 | $54,000 | $172,760 |
| 2022 | $2,766 | $226,760 | $54,000 | $172,760 |
| 2021 | $2,766 | $226,760 | $54,000 | $172,760 |
| 2020 | $2,766 | $226,760 | $54,000 | $172,760 |
| 2019 | $2,281 | $186,950 | $35,000 | $151,950 |
| 2018 | $2,243 | $186,950 | $35,000 | $151,950 |
| 2017 | $2,206 | $186,950 | $35,000 | $151,950 |
| 2016 | $1,309 | $161,500 | $25,000 | $136,500 |
| 2015 | $1,906 | $161,500 | $25,000 | $136,500 |
| 2014 | $1,906 | $161,500 | $25,000 | $136,500 |
Mortgage History
| Date | Status | Loan Amount | Loan Type |
|---|---|---|---|
| Open | $366,300 | FHA | |
| Previous Owner | $112,492 | No Value Available |
Deed History
| Date | Type | Sale Price | Title Company |
|---|---|---|---|
| Warranty Deed | $400,000 | None Listed On Document | |
| Warranty Deed | $230,000 | None Available | |
| Warranty Deed | $141,000 | -- |
Similar Homes in Charlotte, NC
Source: Canopy MLS (Canopy Realtor® Association)
MLS Number: 4198719
APN: 4670-73-2396-0000
- 5959 Pale Moss Ln
- 5963 Pale Moss Ln
- 5980 Pale Moss Ln
- 8525 Kilty Ct Unit C
- 10643 Rippling Stream Dr NW
- 1432 Bedlington Dr NW
- 8462 Highland Glen Dr Unit B
- 6531 Wildbrook Dr
- 10627 Rippling Stream Dr NW
- 6132 Pale Moss Ln
- 8412 Brookings Dr
- 7308 Gallery Pointe Ln
- 8328 Highland Glen Dr Unit D
- 1801 Briarcrest Dr NW
- 10032 Montrose Dr NW
- 1421 Wilburn Park Ln NW
- 7108 Founders Club Ct Unit 29
- 6133 Hidden Meadow Ln
- 11142 J C Murray Dr NW
- 8140 Laurel Run Dr

