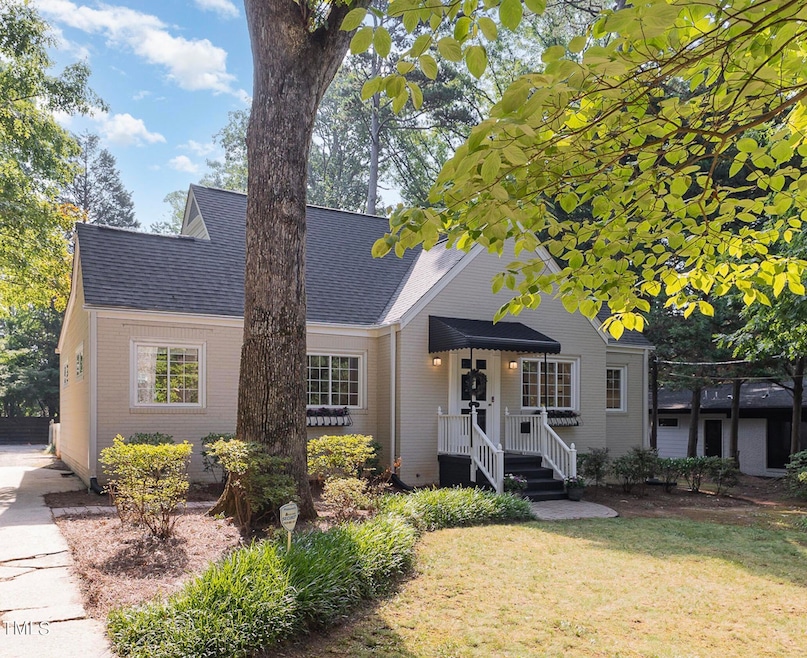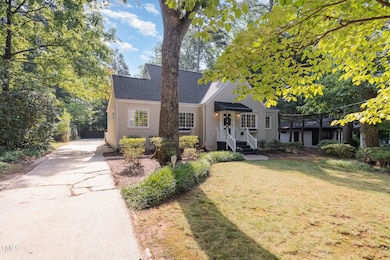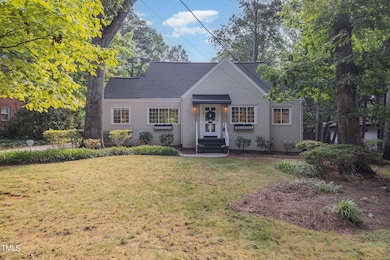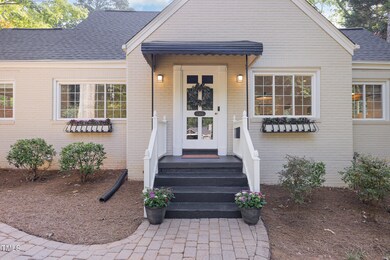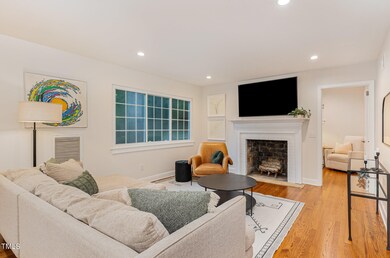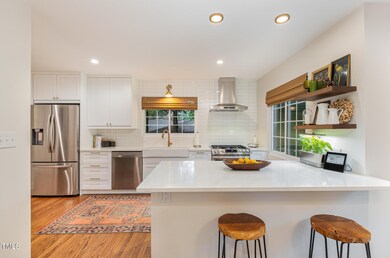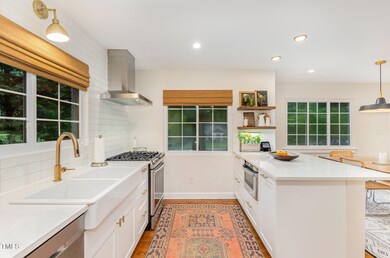
1312 Dixie Trail Raleigh, NC 27607
Sunset Hills NeighborhoodHighlights
- Wood Flooring
- Attic
- Quartz Countertops
- Lacy Elementary Rated A
- Bonus Room
- Workshop
About This Home
As of August 2024Welcome to this ITB gem nestled in the heart of Sunset Hills, close to the Village District, Whole Foods and great schools! Get the best of both worlds - classic cottage charm + modern conveniences throughout! This home has been completely and lovingly renovated since the owner's purchase in 2018, making it feel like new construction inside! The smart floorplan features a first-floor primary suite, an office, a laundry room, a mud area, and a powder room. The open living and dining rooms, with a decorative fireplace, create a perfect flow for living and entertaining, complemented by a highly functional cook's kitchen with shaker cabinets, Stainless appliances, hood vent, farm sink & tasteful gold hardware. Hardwood floors span the first and second levels, with beautifully tiled bathrooms and generous walk-in closets. The basement boasts a huge family/playroom and an unfinished workshop/storage area, with space to add a 3rd full bath if desired. Beautifully situated on a large flat private lot, the property includes a spacious deck, fenced yard & area for your fire pit!
Home Details
Home Type
- Single Family
Est. Annual Taxes
- $6,498
Year Built
- Built in 1950 | Remodeled
Lot Details
- 0.33 Acre Lot
- Wood Fence
- Back Yard Fenced and Front Yard
- Property is zoned R-4
Home Design
- Bungalow
- Brick Veneer
- Block Foundation
- Shingle Roof
- Aluminum Siding
- Lead Paint Disclosure
Interior Spaces
- 1-Story Property
- Smooth Ceilings
- Ceiling Fan
- Decorative Fireplace
- Awning
- Living Room
- Dining Room
- Home Office
- Bonus Room
- Storm Doors
- Attic
Kitchen
- Free-Standing Gas Oven
- Ice Maker
- Quartz Countertops
Flooring
- Wood
- Carpet
- Ceramic Tile
Bedrooms and Bathrooms
- 3 Bedrooms
- Walk-In Closet
- Double Vanity
- Bathtub with Shower
Laundry
- Laundry Room
- Laundry on main level
- Dryer
- Washer
Partially Finished Basement
- Walk-Out Basement
- Interior and Exterior Basement Entry
- Workshop
- Basement Storage
Parking
- 3 Parking Spaces
- Side by Side Parking
- 3 Open Parking Spaces
- Off-Street Parking
Schools
- Lacy Elementary School
- Martin Middle School
- Broughton High School
Utilities
- Central Air
- Heating System Uses Natural Gas
- Natural Gas Connected
Listing and Financial Details
- Assessor Parcel Number 0794586125
Community Details
Overview
- No Home Owners Association
- Sunset Hills Subdivision
Amenities
- Laundry Facilities
Map
Home Values in the Area
Average Home Value in this Area
Property History
| Date | Event | Price | Change | Sq Ft Price |
|---|---|---|---|---|
| 08/23/2024 08/23/24 | Sold | $962,000 | -2.6% | $368 / Sq Ft |
| 08/13/2024 08/13/24 | Pending | -- | -- | -- |
| 08/09/2024 08/09/24 | For Sale | $988,000 | 0.0% | $378 / Sq Ft |
| 07/28/2024 07/28/24 | Pending | -- | -- | -- |
| 07/18/2024 07/18/24 | For Sale | $988,000 | -- | $378 / Sq Ft |
Tax History
| Year | Tax Paid | Tax Assessment Tax Assessment Total Assessment is a certain percentage of the fair market value that is determined by local assessors to be the total taxable value of land and additions on the property. | Land | Improvement |
|---|---|---|---|---|
| 2024 | $6,498 | $745,928 | $560,000 | $185,928 |
| 2023 | $4,466 | $407,852 | $308,750 | $99,102 |
| 2022 | $4,150 | $407,852 | $308,750 | $99,102 |
| 2021 | $3,988 | $407,852 | $308,750 | $99,102 |
| 2020 | $3,912 | $407,502 | $308,750 | $98,752 |
| 2019 | $5,926 | $509,617 | $280,000 | $229,617 |
| 2018 | $5,588 | $509,617 | $280,000 | $229,617 |
| 2017 | $5,322 | $509,617 | $280,000 | $229,617 |
| 2016 | $5,212 | $509,617 | $280,000 | $229,617 |
| 2015 | $4,655 | $447,570 | $261,000 | $186,570 |
| 2014 | -- | $447,570 | $261,000 | $186,570 |
Mortgage History
| Date | Status | Loan Amount | Loan Type |
|---|---|---|---|
| Open | $150,000 | New Conventional | |
| Previous Owner | $300,000 | New Conventional | |
| Previous Owner | $312,000 | New Conventional | |
| Previous Owner | $230,000 | Purchase Money Mortgage | |
| Previous Owner | $50,000 | Credit Line Revolving | |
| Previous Owner | $300,000 | Unknown | |
| Previous Owner | $200,000 | Unknown | |
| Previous Owner | $60,000 | Credit Line Revolving |
Deed History
| Date | Type | Sale Price | Title Company |
|---|---|---|---|
| Warranty Deed | $962,000 | None Listed On Document | |
| Warranty Deed | $390,000 | None Available | |
| Warranty Deed | $430,000 | None Available |
Similar Homes in Raleigh, NC
Source: Doorify MLS
MLS Number: 10041568
APN: 0794.07-58-6125-000
- 1222 Dixie Trail
- 3308 Churchill Rd
- 1422 Banbury Rd
- 3410 Bradley Place
- 3413 Churchill Rd
- 1435 Duplin Rd
- 3418 Leonard St
- 810 Maple Berry Ln Unit 105
- 810 Maple Berry Ln Unit 106
- 811 Maple Berry Ln Unit 106
- 811 Maple Berry Ln Unit 105
- 811 Maple Berry Ln Unit 104
- 811 Maple Berry Ln Unit 103
- 811 Maple Berry Ln Unit 102
- 811 Maple Berry Ln Unit 101
- 3438 Leonard St
- 1324 Brooks Ave
- 1307 Crabapple Ln
- 1419 Ridge Rd
- 2804 Barmettler St
