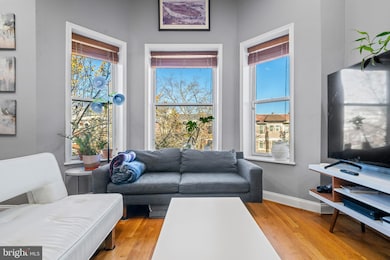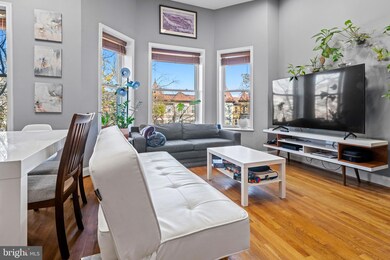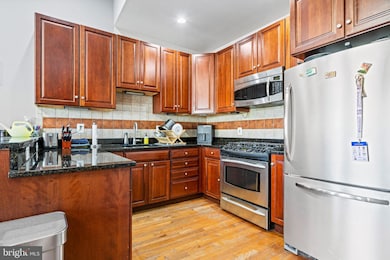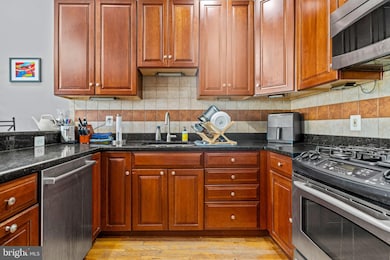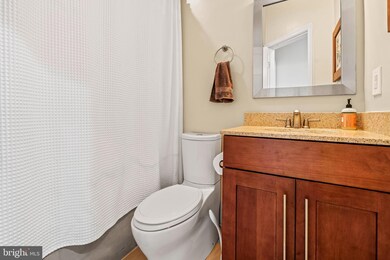
1312 Euclid St NW Unit 4 Washington, DC 20009
Columbia Heights NeighborhoodEstimated payment $5,126/month
Highlights
- Rooftop Deck
- City View
- Two Story Ceilings
- Gourmet Kitchen
- Open Floorplan
- Wood Flooring
About This Home
Welcome to The Natalie—a sophisticated urban retreat where timeless elegance meets modern convenience. This exquisite 2-bedroom, 2-bathroom residence is a sanctuary of style and comfort, offering a private deck terrace and exclusive off street parking for unparalleled convenience. Natural light pours into every corner, highlighting the charming exposed brick accent walls and the rich hardwood floors that flow seamlessly throughout the home. The thoughtfully designed chef’s kitchen is a culinary dream, complete with sleek stainless steel appliances, a sunlit breakfast nook, and luxurious finishes that inspire creativity. A cozy fireplace brings warmth and character to the living space, while dramatic skylights add a touch of sophistication and bathe the interior in sunlight. Step outside to your spacious private deck terrace, a serene escape perfect for hosting al fresco dinners, enjoying stunning sunsets, or unwinding under the stars. With plenty of room for grilling and entertaining, this outdoor oasis is truly unmatched. Private parking in the rear alley adds a layer of convenience to this stylish home, seamlessly blending practicality with charm. Combining modern comfort with timeless elegance, this home is a rare gem in a prime location within 11 mins walk to both U Street and Columbia Heights metro and all the bars and restaurants, U Street, 14th and Columbia Heights has to offer. Don’t miss the opportunity to make it yours!
Townhouse Details
Home Type
- Townhome
Est. Annual Taxes
- $5,084
Year Built
- Built in 1920 | Remodeled in 2004
HOA Fees
- $377 Monthly HOA Fees
Property Views
- City
- Woods
- Garden
Home Design
- Victorian Architecture
- Brick Exterior Construction
- Brick Foundation
Interior Spaces
- 1,155 Sq Ft Home
- Property has 1 Level
- Open Floorplan
- Brick Wall or Ceiling
- Two Story Ceilings
- 1 Fireplace
- Window Treatments
- Combination Dining and Living Room
- Wood Flooring
- Intercom
Kitchen
- Gourmet Kitchen
- Breakfast Area or Nook
- Gas Oven or Range
- Microwave
- Ice Maker
- Dishwasher
- Upgraded Countertops
- Disposal
Bedrooms and Bathrooms
- 2 Main Level Bedrooms
- En-Suite Bathroom
- 2 Full Bathrooms
- Whirlpool Bathtub
Laundry
- Laundry in unit
- Dryer
- Washer
Parking
- Assigned parking located at #2nd space from the back gate
- Alley Access
- 1 Assigned Parking Space
Outdoor Features
- Rooftop Deck
Utilities
- Forced Air Heating and Cooling System
- Vented Exhaust Fan
- Natural Gas Water Heater
Listing and Financial Details
- Assessor Parcel Number 2866//2054
Community Details
Overview
- Association fees include common area maintenance, custodial services maintenance, exterior building maintenance, management, insurance, reserve funds, snow removal, trash
- The Natalie Condos
- The Natalie Community
- Columbia Heights Subdivision
Amenities
- Common Area
Pet Policy
- Pets Allowed
Map
Home Values in the Area
Average Home Value in this Area
Tax History
| Year | Tax Paid | Tax Assessment Tax Assessment Total Assessment is a certain percentage of the fair market value that is determined by local assessors to be the total taxable value of land and additions on the property. | Land | Improvement |
|---|---|---|---|---|
| 2024 | $5,084 | $613,280 | $183,980 | $429,300 |
| 2023 | $5,226 | $629,490 | $188,850 | $440,640 |
| 2022 | $4,530 | $625,460 | $187,640 | $437,820 |
| 2021 | $4,294 | $594,780 | $178,430 | $416,350 |
| 2020 | $4,076 | $555,210 | $166,560 | $388,650 |
| 2019 | $4,176 | $566,100 | $169,830 | $396,270 |
| 2018 | $3,892 | $531,180 | $0 | $0 |
| 2017 | $3,787 | $517,990 | $0 | $0 |
| 2016 | $3,551 | $489,490 | $0 | $0 |
| 2015 | $3,506 | $483,870 | $0 | $0 |
| 2014 | $3,815 | $483,870 | $0 | $0 |
Property History
| Date | Event | Price | Change | Sq Ft Price |
|---|---|---|---|---|
| 03/12/2025 03/12/25 | Price Changed | $775,000 | -3.0% | $671 / Sq Ft |
| 01/30/2025 01/30/25 | For Sale | $799,000 | -- | $692 / Sq Ft |
Deed History
| Date | Type | Sale Price | Title Company |
|---|---|---|---|
| Warranty Deed | $555,000 | -- | |
| Special Warranty Deed | $525,000 | -- |
Mortgage History
| Date | Status | Loan Amount | Loan Type |
|---|---|---|---|
| Previous Owner | $420,000 | New Conventional |
Similar Homes in Washington, DC
Source: Bright MLS
MLS Number: DCDC2176282
APN: 2866-2054
- 1304 Euclid St NW
- 1348 Euclid St NW Unit 3
- 1307 Clifton St NW Unit 22
- 1354 Euclid St NW Unit 403A
- 1323 Clifton St NW Unit 4
- 1230 Euclid St NW
- 1312 Fairmont St NW Unit 2
- 1312 Fairmont St NW
- 1312 Fairmont St NW Unit 1
- 1340 Fairmont St NW Unit 3
- 1340 Fairmont St NW Unit 34
- 1308 Clifton St NW Unit 506
- 1308 Clifton St NW Unit 114
- 1223 Euclid St NW
- 1248 Fairmont St NW Unit 3
- 1228 Fairmont St NW
- 1321 Fairmont St NW Unit 1
- 1331 Fairmont St NW Unit A
- 1201 Clifton St NW
- 1419 Clifton St NW Unit 105


