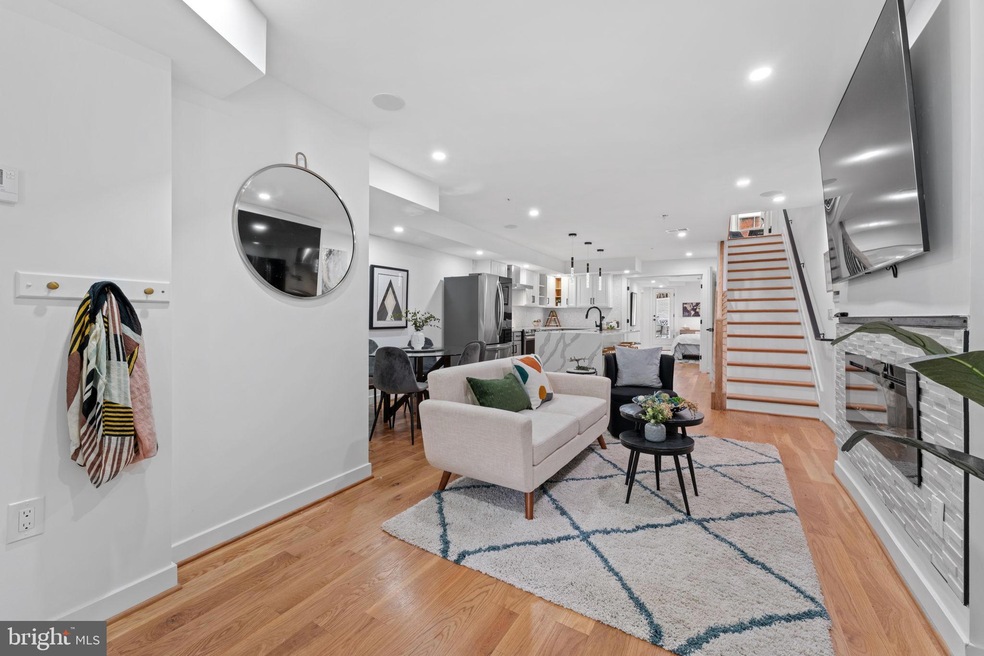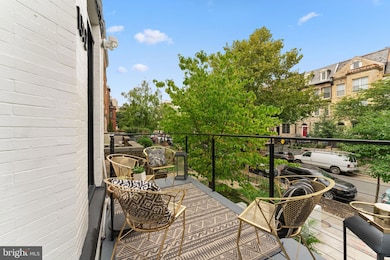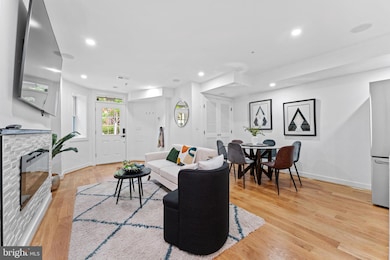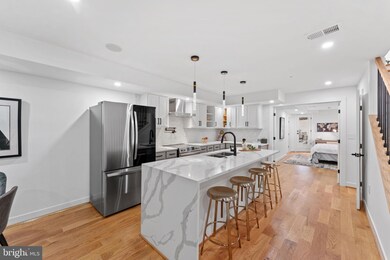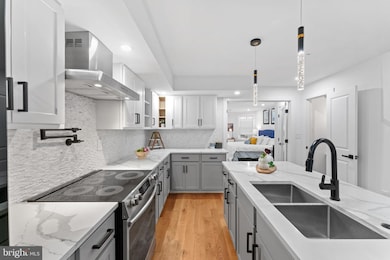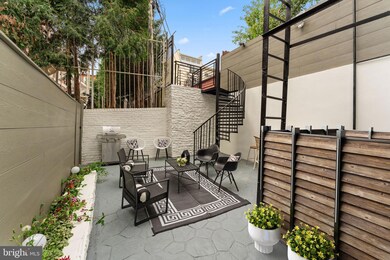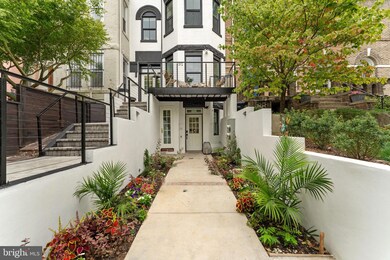
1312 Fairmont St NW Unit 1 Washington, DC 20009
Columbia Heights NeighborhoodEstimated payment $6,452/month
Highlights
- Eat-In Gourmet Kitchen
- Contemporary Architecture
- Main Floor Bedroom
- Open Floorplan
- Solid Hardwood Flooring
- 3-minute walk to 14th and Girard Street Park
About This Home
Stunning NEW 2-level pet-friendly boutique townhome with 4 real BIG BRs, 3 full BAs with high ceilings, recessed lighting and real oak hardwood flooring throughout!. Each BR can also hold a king-size bed plus desk; spacious rear fenced private patio for exclusive use of Unit 1 and for large-scale entertaining! New windows, new speakers for wired music (connects to your app), new central air,new furnace,new roof & new hot water heater!Gourmet new kitchen sports white wood cabinetry, new SS appliances and quartz waterfall island with double farmer sinks & seating for 4! Living room boasts fireplace and huge TV! Separate dining area! All new bathrooms with expansive showers, designer fixtures & hardware! New washer and dryer! Alley and on street parking. No rental restrictions!Only 3 blocks to Columbia Heights Metro& 5 blks to U St Metro! OPEN SUN. APRIL 27TH FROM 1PM-3.30PM! LOW condo fee, condo is entirely above ground and in an EXCELLENT LOCATION in sought-after Logan/U St corridor, rated with a walking score of 96! Just seconds from popular restaurants and nightlife, including restaurants, cafés, and bars (e.g,. Rooster & Owl, Thip Khao, Queen’s English, Makan, Letena amongst many others), plus bountiful and convenient shopping like Target, Giant Grocery, Best Buy and Lidl for your daily needs. Close to Columbia Heights, Mount Pleasant, Adams Morgan, and Petworth, and near major commuter routes (Routes 1, 29, 50, and I-395). Don't miss your chance to own this serene sanctuary in an incomparable location!
Open House Schedule
-
Sunday, April 27, 20251:00 to 3:30 pm4/27/2025 1:00:00 PM +00:004/27/2025 3:30:00 PM +00:00New above-ground 2-lvl TH w/4 king-size BRs,3.5 BAs, full-size washer&dryer, fplc, high ceilings, designer fixtures&hardware, hdwd flooring&recessed lights thruout! Stunning rear patio, alley pkg, charming front deck! Only 3 blocks to Columbia Hts Metro& 5 blks to U St Metro! New kit.w/white European cabinetry&large quartz waterfall island! Spacious new bathrooms with steam shower & jets! New central air,new furnace&new ht water htr! New roof & new windows!!No pet or rental restrictions! Hurry!Add to Calendar
Property Details
Home Type
- Condominium
Est. Annual Taxes
- $8,598
Year Built
- Built in 1895 | Remodeled in 2023
Lot Details
- Back Yard Fenced
- Property is in excellent condition
HOA Fees
- $293 Monthly HOA Fees
Home Design
- Contemporary Architecture
- Transitional Architecture
- Brick Exterior Construction
- Slab Foundation
- Asphalt Roof
Interior Spaces
- 1,600 Sq Ft Home
- Property has 2 Levels
- Open Floorplan
- Recessed Lighting
- Electric Fireplace
- Double Pane Windows
- Window Treatments
- Window Screens
- Family Room Off Kitchen
- Formal Dining Room
- Flood Lights
Kitchen
- Eat-In Gourmet Kitchen
- Electric Oven or Range
- Self-Cleaning Oven
- Built-In Range
- Stove
- Range Hood
- Built-In Microwave
- Ice Maker
- Dishwasher
- Stainless Steel Appliances
- Kitchen Island
- Upgraded Countertops
- Disposal
Flooring
- Solid Hardwood
- Tile or Brick
Bedrooms and Bathrooms
- En-Suite Bathroom
- Walk-In Closet
Laundry
- Laundry on main level
- Electric Front Loading Dryer
- Front Loading Washer
Parking
- Alley Access
- On-Street Parking
Schools
- Tubman Elementary School
- Columbia Heights Education Campus Middle School
- Cardozo Education Campus High School
Utilities
- Central Heating and Cooling System
- Air Source Heat Pump
- Vented Exhaust Fan
- Hot Water Heating System
- Programmable Thermostat
- Electric Water Heater
- Municipal Trash
Additional Features
- Level Entry For Accessibility
- Exterior Lighting
Listing and Financial Details
- Tax Lot 49
- Assessor Parcel Number 2861//0049
Community Details
Overview
- Association fees include insurance, reserve funds, trash, common area maintenance, exterior building maintenance, sewer, water, snow removal, lawn maintenance, lawn care front, lawn care rear, lawn care side
- Low-Rise Condominium
- 1312 Fairmont Condominium Condos
- Logan/U Street Subdivision
Pet Policy
- Pets Allowed
Security
- Fire Sprinkler System
- Fire Escape
Map
Home Values in the Area
Average Home Value in this Area
Property History
| Date | Event | Price | Change | Sq Ft Price |
|---|---|---|---|---|
| 09/18/2024 09/18/24 | For Sale | $975,000 | -- | $609 / Sq Ft |
Similar Homes in Washington, DC
Source: Bright MLS
MLS Number: DCDC2159270
- 1312 Fairmont St NW
- 1312 Fairmont St NW Unit 1
- 1321 Fairmont St NW Unit 1
- 1248 Fairmont St NW Unit 3
- 1331 Fairmont St NW Unit A
- 1340 Fairmont St NW Unit 3
- 1340 Fairmont St NW Unit 34
- 1348 Euclid St NW Unit 3
- 1326 Girard St NW Unit 2
- 1304 Euclid St NW
- 2719 13th St NW Unit 1
- 2721 13th St NW Unit 1
- 1228 Fairmont St NW
- 1312 Euclid St NW Unit 4
- 1250 Girard St NW
- 1225 Fairmont St NW Unit 105
- 1225 Fairmont St NW Unit 202
- 1223 Euclid St NW
- 1230 Euclid St NW
- 1354 Euclid St NW Unit 403A
