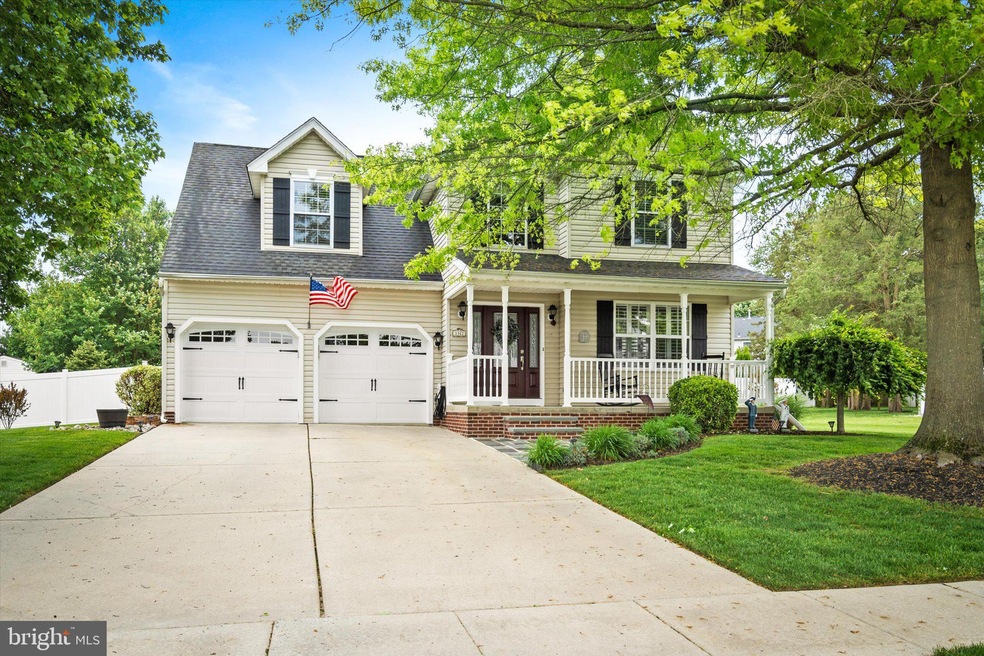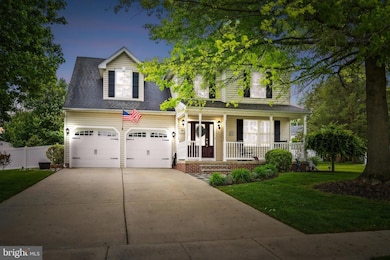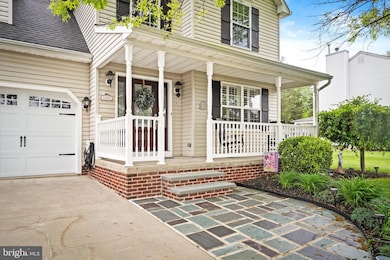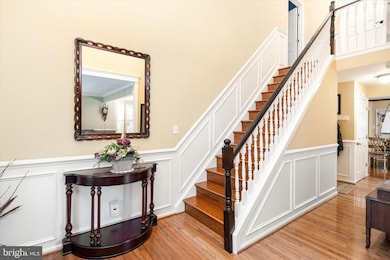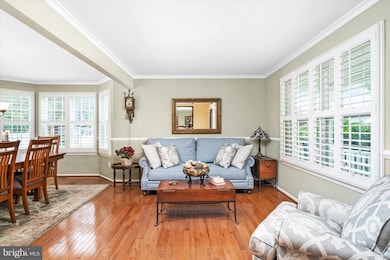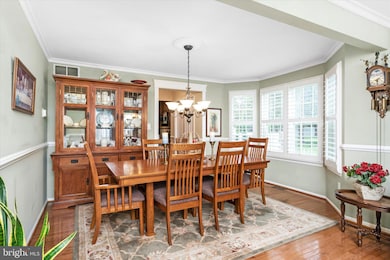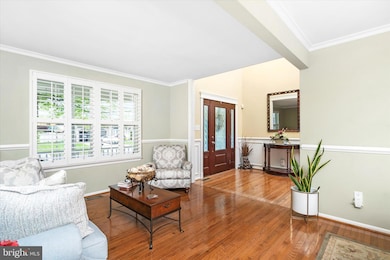
1312 Heidelberg Dr Williamstown, NJ 08094
Deschler Farms NeighborhoodHighlights
- Open Floorplan
- Deck
- Great Room
- Colonial Architecture
- Sun or Florida Room
- No HOA
About This Home
As of June 2024Last chance! Open House today 5/19/2024 1:00-4:00. Welcome to your beautiful home! There is nothing to do here but unpack and start enjoying all of the amenities and upgrades this home has to offer including a covered front porch, remodeled kitchen, remodeled bathrooms, large sunroom, finished basement, covered back deck, large patio, and fenced yard. The custom slate walkway leads to the covered front porch where you can enjoy the beautiful spring weather. As you enter the home, you will notice the gorgeous hardwood floors, extensive elegant crown molding, shadow boxing, and chair rails. The living room dining room combination has a bay window providing extra room for entertaining, and the plantation shutters add character and charm. You’re going to love the remodeled kitchen with granite counters, soft close drawers and cabinets, tile backsplash, under cabinet lighting, large pantry, built in bookshelves, sliding door bump out, and recessed lighting. The oversized family room with vaulted ceiling and the second floor feature a 3 foot bump out making the rooms larger. The sunroom, which overlooks the backyard, provides plenty of natural light with skylights and oversized windows. The upper bedroom to the left of the stairs has 3 closets (2 walk-ins) and takes advantage of the additional 3 foot bump out. The primary bedroom has a closet organizer in the walk in and a large bathroom. The upper hallway bathroom was completely remodeled with walk in shower, tile floors and surround, and granite vanity. All bedrooms have hardwood floors and ceiling fans. The expansive backyard can be enjoyed in any weather with a covered trex deck, large concrete patio, newer hot tub, and large grassy area. The finished basement provides an additional room for entertaining, a room currently used as an office, and an unfinished area for storage. Additional upgrades include new front door, replacement windows on the second level, roof, HVAC, electric generator wired into the home, replaced garage doors, and exterior shutters. This home is convenient to shopping, restaurants, Philadelphia and shore points. Be sure to set an appointment to see this wonderful home.
Last Agent to Sell the Property
Better Homes and Gardens Real Estate Maturo License #0344310

Home Details
Home Type
- Single Family
Est. Annual Taxes
- $8,974
Year Built
- Built in 1997
Lot Details
- 0.41 Acre Lot
- Lot Dimensions are 99.00 x 180.00
- Vinyl Fence
- Extensive Hardscape
- Sprinkler System
Parking
- 2 Car Direct Access Garage
- 4 Driveway Spaces
- Front Facing Garage
Home Design
- Colonial Architecture
- Poured Concrete
- Frame Construction
- Concrete Perimeter Foundation
Interior Spaces
- 2,233 Sq Ft Home
- Property has 2 Levels
- Open Floorplan
- Chair Railings
- Crown Molding
- Ceiling Fan
- Recessed Lighting
- Great Room
- Family Room Off Kitchen
- Dining Room
- Den
- Sun or Florida Room
- Eat-In Kitchen
- Partially Finished Basement
Bedrooms and Bathrooms
- 3 Bedrooms
- En-Suite Primary Bedroom
- Walk-In Closet
Outdoor Features
- Deck
- Patio
- Porch
Utilities
- Forced Air Heating and Cooling System
- Natural Gas Water Heater
Community Details
- No Home Owners Association
- Wild Spring Subdivision
Listing and Financial Details
- Tax Lot 00004
- Assessor Parcel Number 11-001280107-00004
Map
Home Values in the Area
Average Home Value in this Area
Property History
| Date | Event | Price | Change | Sq Ft Price |
|---|---|---|---|---|
| 06/27/2024 06/27/24 | Sold | $545,000 | +9.0% | $244 / Sq Ft |
| 05/22/2024 05/22/24 | Pending | -- | -- | -- |
| 05/13/2024 05/13/24 | For Sale | $500,000 | -- | $224 / Sq Ft |
Tax History
| Year | Tax Paid | Tax Assessment Tax Assessment Total Assessment is a certain percentage of the fair market value that is determined by local assessors to be the total taxable value of land and additions on the property. | Land | Improvement |
|---|---|---|---|---|
| 2024 | $8,975 | $246,900 | $56,400 | $190,500 |
| 2023 | $8,975 | $246,900 | $56,400 | $190,500 |
| 2022 | $8,933 | $246,900 | $56,400 | $190,500 |
| 2021 | $8,990 | $246,900 | $56,400 | $190,500 |
| 2020 | $8,980 | $246,900 | $56,400 | $190,500 |
| 2019 | $8,925 | $246,900 | $56,400 | $190,500 |
| 2018 | $8,780 | $246,900 | $56,400 | $190,500 |
| 2017 | $9,170 | $258,900 | $73,800 | $185,100 |
| 2016 | $9,054 | $258,900 | $73,800 | $185,100 |
| 2015 | $8,795 | $258,900 | $73,800 | $185,100 |
| 2014 | $8,539 | $258,900 | $73,800 | $185,100 |
Mortgage History
| Date | Status | Loan Amount | Loan Type |
|---|---|---|---|
| Open | $262,500 | New Conventional | |
| Previous Owner | $399,000 | Credit Line Revolving | |
| Previous Owner | $45,000 | No Value Available | |
| Previous Owner | $20,000 | Credit Line Revolving | |
| Previous Owner | $87,000 | Unknown | |
| Previous Owner | $100,000 | No Value Available |
Deed History
| Date | Type | Sale Price | Title Company |
|---|---|---|---|
| Deed | $545,000 | Market Place Title | |
| Deed | $142,900 | Fidelity Title |
About the Listing Agent

I'm an expert real estate agent with Better Homes and Gardens Real Estate Maturo in Sewell, NJ and the nearby area, providing home-buyers and sellers with professional, responsive and attentive real estate services. Want an agent who'll really listen to what you want in a home? Need an agent who knows how to effectively market your home so it sells? Give me a call! I'm eager to help and would love to talk to you.
Greg's Other Listings
Source: Bright MLS
MLS Number: NJGL2042550
APN: 11-00128-0107-00004
- 1818 Hessian Dr
- 107 Kaiser Ln
- 1825 Hessian Dr
- 1600 Snowberry Dr
- 1715 Fries Mill Rd
- 611 Fries Mill Rd
- 271 Kille Rd
- 58 Sand Hills Dr
- 1225 Whispering Woods Dr
- 59 Sand Hills Dr
- 1241 Clayton Rd
- 28 Sand Hills Dr
- 613 Cedar Ave
- 550 Cedar Ave
- 536 Kessel Ave
- 1061 Clayton Rd
- 1049 Clayton Rd
- 923 Butler Dr
- 915 Twelve Oaks Dr
- 632 New St
