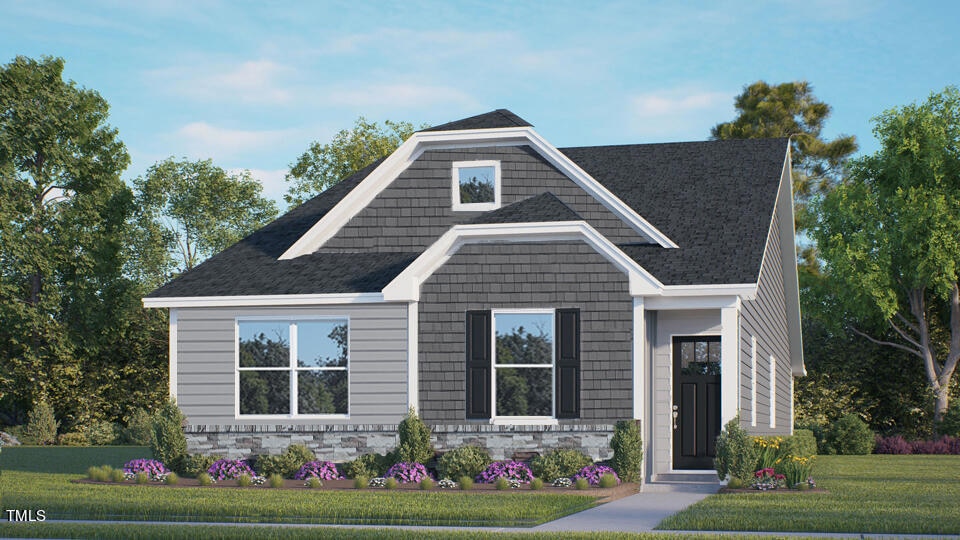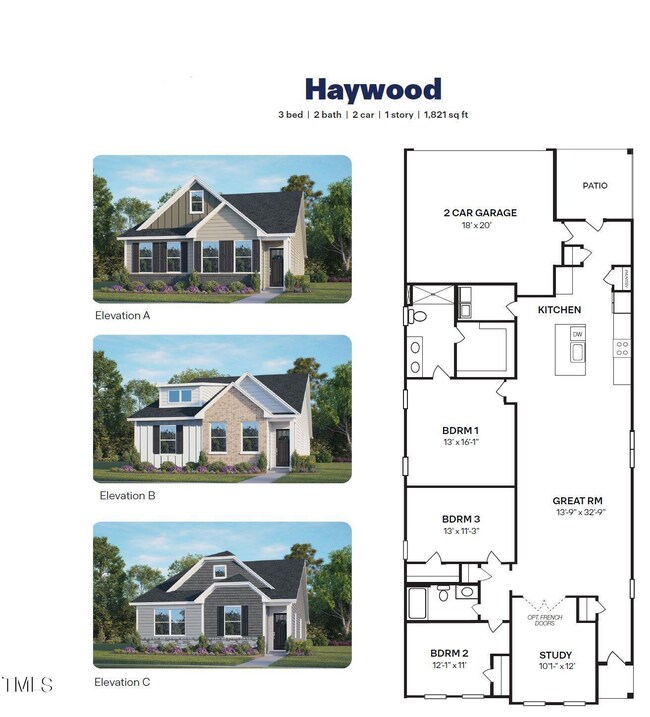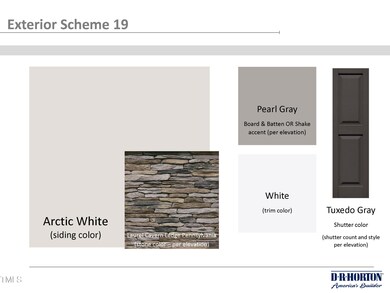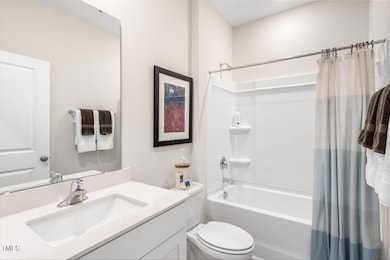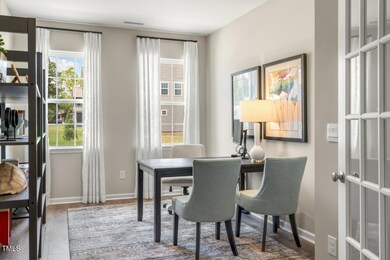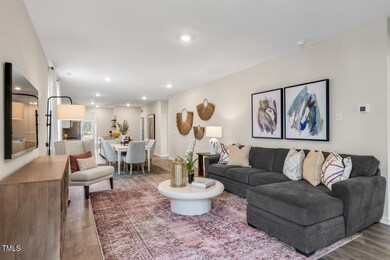
1312 Jasmine View Way Knightdale, NC 27545
Highlights
- New Construction
- ENERGY STAR Certified Homes
- Quartz Countertops
- Open Floorplan
- Ranch Style House
- Community Pool
About This Home
As of February 2025Our Haywood floor plan is always one of our most liked plans. This enchanting ranch with a 2 car attached rear-load garage & 9 foot ceilings is wonderfully laid out taking advantage of every corner. Entertaining with be a breeze in your kitchen that opens up to an expansive living space, after that there is no better place to retreat than your large primary suite as your guests have 2 additional rooms & full bath.
RED TAG home for our RED TAG SALES EVENT January 4-19.
Home Details
Home Type
- Single Family
Year Built
- Built in 2024 | New Construction
HOA Fees
- $61 Monthly HOA Fees
Parking
- 2 Car Attached Garage
- Rear-Facing Garage
Home Design
- Home is estimated to be completed on 1/31/25
- Ranch Style House
- Stem Wall Foundation
- Frame Construction
- Shingle Roof
- Board and Batten Siding
- Radiant Barrier
Interior Spaces
- 1,821 Sq Ft Home
- Open Floorplan
- Home Office
- Pull Down Stairs to Attic
- Laundry Room
Kitchen
- Eat-In Kitchen
- Gas Range
- Microwave
- Dishwasher
- Kitchen Island
- Quartz Countertops
Flooring
- Carpet
- Vinyl
Bedrooms and Bathrooms
- 3 Bedrooms
- Walk-In Closet
- 2 Full Bathrooms
- Primary bathroom on main floor
Home Security
- Smart Home
- Smart Thermostat
Schools
- Forestville Road Elementary School
- Neuse River Middle School
- Knightdale High School
Utilities
- Central Heating and Cooling System
- Water Heater
Additional Features
- ENERGY STAR Certified Homes
- 4,200 Sq Ft Lot
Listing and Financial Details
- Assessor Parcel Number 1755846323
Community Details
Overview
- Association fees include storm water maintenance
- Charleston Management Association, Phone Number (919) 847-3003
- Built by D.R. Horton
- Haywood Glen Subdivision
Recreation
- Community Playground
- Community Pool
- Dog Park
- Trails
Map
Home Values in the Area
Average Home Value in this Area
Property History
| Date | Event | Price | Change | Sq Ft Price |
|---|---|---|---|---|
| 02/13/2025 02/13/25 | Sold | $393,000 | 0.0% | $216 / Sq Ft |
| 01/13/2025 01/13/25 | Pending | -- | -- | -- |
| 01/03/2025 01/03/25 | Price Changed | $393,000 | -1.5% | $216 / Sq Ft |
| 01/03/2025 01/03/25 | Price Changed | $399,080 | +0.5% | $219 / Sq Ft |
| 12/05/2024 12/05/24 | Price Changed | $397,080 | -2.5% | $218 / Sq Ft |
| 11/11/2024 11/11/24 | Price Changed | $407,080 | -1.2% | $224 / Sq Ft |
| 11/08/2024 11/08/24 | Price Changed | $412,080 | -1.2% | $226 / Sq Ft |
| 10/04/2024 10/04/24 | For Sale | $417,080 | -- | $229 / Sq Ft |
Tax History
| Year | Tax Paid | Tax Assessment Tax Assessment Total Assessment is a certain percentage of the fair market value that is determined by local assessors to be the total taxable value of land and additions on the property. | Land | Improvement |
|---|---|---|---|---|
| 2024 | -- | $68,000 | $68,000 | $0 |
Mortgage History
| Date | Status | Loan Amount | Loan Type |
|---|---|---|---|
| Open | $196,500 | New Conventional | |
| Closed | $196,500 | New Conventional |
Deed History
| Date | Type | Sale Price | Title Company |
|---|---|---|---|
| Special Warranty Deed | $393,000 | None Listed On Document | |
| Special Warranty Deed | $393,000 | None Listed On Document |
Similar Homes in Knightdale, NC
Source: Doorify MLS
MLS Number: 10055667
APN: 1755.04-84-6323-000
- 508 Lemon Daisy Ln
- 500 Lemon Daisy Ln
- 512 Lemon Daisy Ln
- 516 Lemon Daisy Ln
- 1304 Jasmine View Way
- 1305 White Verona Way
- 1237 Jasmine View Way
- 1301 Jasmine View Way
- 524 Lemon Daisy Ln
- 1309 White Verona Way
- 508 Sweet Pine Ln
- 1320 Jasmine View Way
- 1308 White Verona Way
- 528 Lemon Daisy Ln
- 1312 White Verona Way
- 1316 White Verona Way
- 1320 White Verona Way
- 1324 White Verona Way
- 533 Haywood Glen Dr
- 612 Sweet Pine Ln
