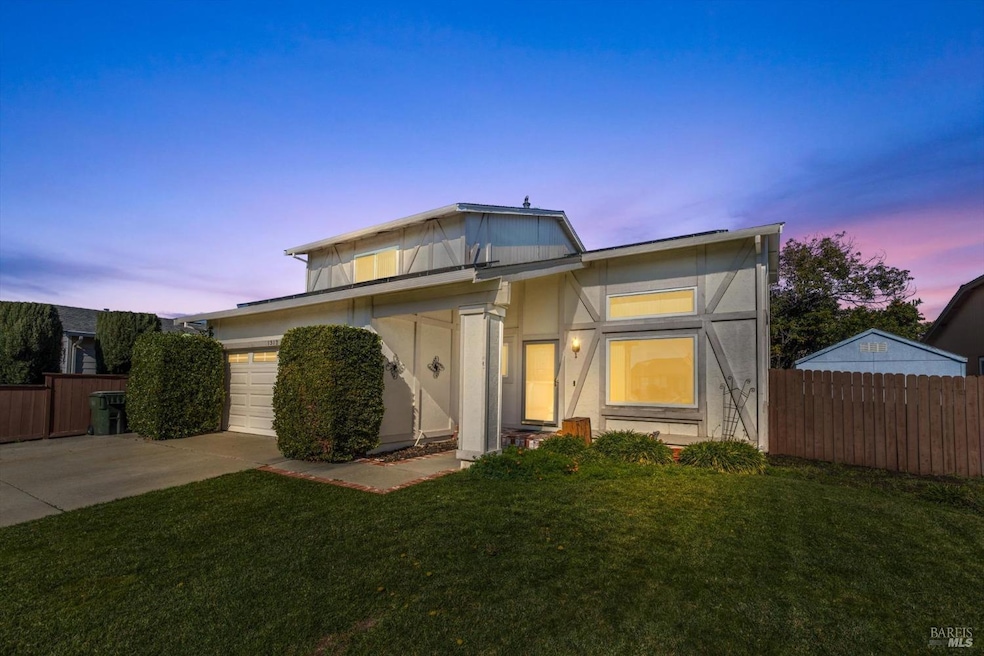
1312 Kimberly Ct Suisun City, CA 94585
Highlights
- Solar Power System
- Breakfast Area or Nook
- Family Room Off Kitchen
- Granite Countertops
- Walk-In Pantry
- 4-minute walk to Quail Glen Park
About This Home
As of April 2025With a charming court location, this lovely, spacious home is calling you to make it yours today!! Here, a formal living room, formal dining room, and a cozy den with a fireplace all provide options for hosting & entertaining or your own private sanctuary. In addition to the comfortable living spaces, the home features a large kitchen that comes complete with lots of cabinets, roll-out drawers, soft-closing doors and drawers, an island, granite countertops, a deep double stainless steel sink, a dishwasher, a range, a built-in microwave, a large pantry, with a dining area. Near the garage entry you will find an indoor laundry room with a half bath. The entire downstairs has laminate flooring, which adds to its warm, inviting feel. Upstairs the home boasts large bedrooms, a remodeled bathroom with tub & shower, a master bedroom with a walk-in closet and private bathroom, Outside, there is a large paver patio, a storage shed, and a nice fenced yard. Dual-zone heating and air conditioning keeps the home comfortable year-round, and the newer windows and leased solar keep energy bills low. This home is in a great location close to shopping, restaurants, schools, and Travis Air Force Base. Welcome home!!
Home Details
Home Type
- Single Family
Est. Annual Taxes
- $5,057
Year Built
- Built in 1988 | Remodeled
Lot Details
- 6,547 Sq Ft Lot
- Wood Fence
- Landscaped
- Front and Back Yard Sprinklers
Parking
- 2 Car Attached Garage
- Garage Door Opener
Home Design
- Composition Roof
Interior Spaces
- 1,934 Sq Ft Home
- 2-Story Property
- Ceiling Fan
- Wood Burning Fireplace
- Brick Fireplace
- Family Room Off Kitchen
- Living Room
- Dining Room
- Washer and Dryer Hookup
Kitchen
- Breakfast Area or Nook
- Walk-In Pantry
- Free-Standing Electric Range
- Range Hood
- Microwave
- Dishwasher
- Kitchen Island
- Granite Countertops
- Disposal
Flooring
- Carpet
- Linoleum
- Laminate
- Tile
Bedrooms and Bathrooms
- 4 Bedrooms
- Primary Bedroom Upstairs
- Walk-In Closet
- Bathroom on Main Level
- Bathtub with Shower
Home Security
- Security System Owned
- Carbon Monoxide Detectors
- Fire and Smoke Detector
Eco-Friendly Details
- Solar Power System
Outdoor Features
- Patio
- Shed
- Front Porch
Utilities
- Central Heating and Cooling System
- Natural Gas Connected
Listing and Financial Details
- Assessor Parcel Number 0173-482-030
Map
Home Values in the Area
Average Home Value in this Area
Property History
| Date | Event | Price | Change | Sq Ft Price |
|---|---|---|---|---|
| 04/03/2025 04/03/25 | Sold | $610,000 | -0.8% | $315 / Sq Ft |
| 03/21/2025 03/21/25 | Pending | -- | -- | -- |
| 02/12/2025 02/12/25 | For Sale | $615,000 | -- | $318 / Sq Ft |
Tax History
| Year | Tax Paid | Tax Assessment Tax Assessment Total Assessment is a certain percentage of the fair market value that is determined by local assessors to be the total taxable value of land and additions on the property. | Land | Improvement |
|---|---|---|---|---|
| 2024 | $5,057 | $435,212 | $110,252 | $324,960 |
| 2023 | $4,902 | $426,680 | $108,091 | $318,589 |
| 2022 | $4,841 | $418,315 | $105,972 | $312,343 |
| 2021 | $4,791 | $410,114 | $103,895 | $306,219 |
| 2020 | $4,680 | $405,910 | $102,830 | $303,080 |
| 2019 | $4,562 | $397,952 | $100,814 | $297,138 |
| 2018 | $4,746 | $390,150 | $98,838 | $291,312 |
| 2017 | $4,533 | $382,500 | $96,900 | $285,600 |
| 2016 | $2,536 | $192,612 | $44,386 | $148,226 |
| 2015 | $2,505 | $189,720 | $43,720 | $146,000 |
| 2014 | $2,489 | $186,005 | $42,864 | $143,141 |
Mortgage History
| Date | Status | Loan Amount | Loan Type |
|---|---|---|---|
| Open | $521,870 | New Conventional | |
| Previous Owner | $356,899 | VA | |
| Previous Owner | $381,900 | VA | |
| Previous Owner | $383,062 | VA | |
| Previous Owner | $180,000 | Credit Line Revolving | |
| Previous Owner | $250,000 | Credit Line Revolving | |
| Previous Owner | $100,000 | Credit Line Revolving |
Deed History
| Date | Type | Sale Price | Title Company |
|---|---|---|---|
| Grant Deed | $610,000 | Old Republic Title | |
| Interfamily Deed Transfer | -- | Wfg Title | |
| Grant Deed | $375,000 | Fidelity National Title Co | |
| Interfamily Deed Transfer | -- | -- |
Similar Homes in the area
Source: Bay Area Real Estate Information Services (BAREIS)
MLS Number: 325009693
APN: 0173-482-030
- 1317 Rebecca Dr
- 1113 Pintail Dr
- 1471 Monitor Ave
- 752 Chula Vista Way
- 607 Crested Dr
- 620 Klamath Way
- 603 Woodlark Dr
- 1023 Pintail Dr
- 810 Blackspur Dr
- 505 Kinglet Ct
- 808 Pochard Way
- 621 Decoy Ln
- 1203 Humphrey Dr
- 728 Monte Carlo Dr
- 421 Mcfall Ct
- 4465 Olive Ave
- 1704 Newark Ln
- 609 Frieda Dr
- 1609 Mcguire Cir
- 312 Mayfield Cir
