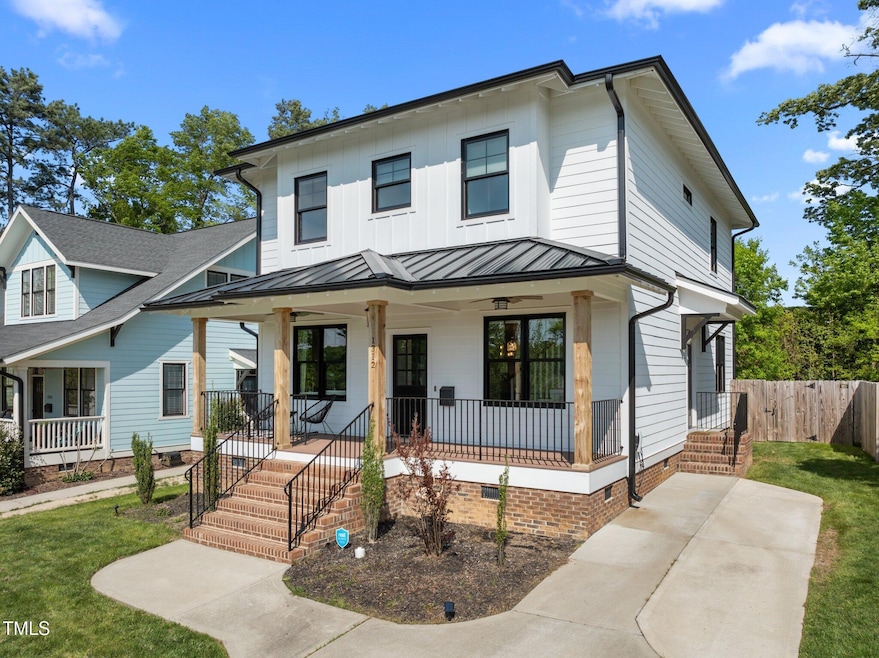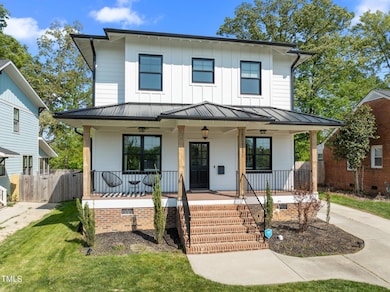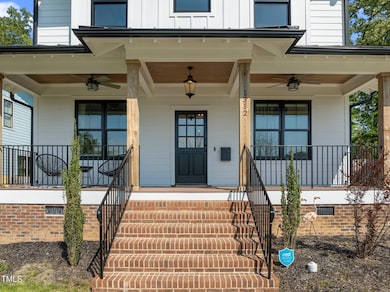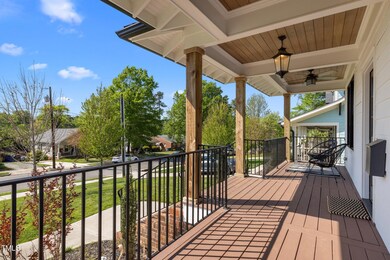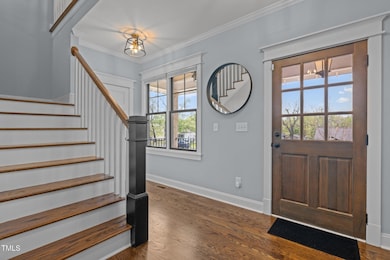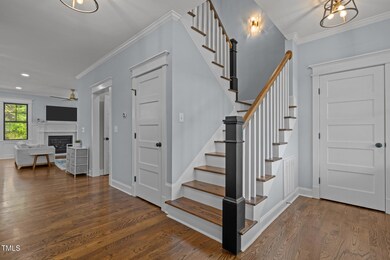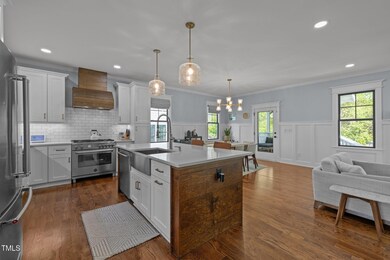
1312 Lancaster St Durham, NC 27701
Walltown NeighborhoodEstimated payment $4,957/month
Highlights
- Craftsman Architecture
- Quartz Countertops
- Screened Porch
- Wood Flooring
- No HOA
- 3-minute walk to Walltown Park
About This Home
Fantastic 5 year old custom craftsman style home in Walltown just north of Trinity Park/Heights. A large covered front porch welcomes you and provides great western views to sip on your favorite beverage while watching the sunset. 3 beds 2.5 baths with a large first floor study with floating bookshelves. Upstairs has another reading nook or pocket office with built in countertop for a desk or hobbies. Hardwood floors and 9 foot ceilings up and down. Open kitchen with white subway tile backsplash, white cabinets, large island, quartz counters and 6 burner prostyle gas range and custom range hood. Screened porch flows out onto the patio and flat fenced backyard. Windows abound in the open downstairs floor plan open dining room and living room has gas fireplace. Built in shelving and storage off side entry drop zone and in bedroom. Ceiling fans in bedrooms and office. Primary suite is upstairs, has a large walk in closet and en suite bathroom. Bath features a large tile shower split vanities with a large soaking tub and tile floors. Secondary bedrooms have large double door closets. All appliances convey. 6 blocks to Broad Street, 8 blocks to 9th street, 4 blocks to Duke's East Campus.
Home Details
Home Type
- Single Family
Est. Annual Taxes
- $6,903
Year Built
- Built in 2020
Lot Details
- 6,970 Sq Ft Lot
- West Facing Home
- Back Yard Fenced
Home Design
- Craftsman Architecture
- Block Foundation
- Shingle Roof
- Asphalt Roof
Interior Spaces
- 2,171 Sq Ft Home
- 2-Story Property
- Ceiling Fan
- Self Contained Fireplace Unit Or Insert
- Gas Log Fireplace
- Entrance Foyer
- Living Room with Fireplace
- Dining Room
- Home Office
- Screened Porch
- Basement
- Crawl Space
- Smart Thermostat
Kitchen
- Free-Standing Gas Range
- Range Hood
- Microwave
- Dishwasher
- Quartz Countertops
- Disposal
Flooring
- Wood
- Tile
Bedrooms and Bathrooms
- 3 Bedrooms
Laundry
- Laundry Room
- Dryer
- Washer
Parking
- 2 Parking Spaces
- 2 Open Parking Spaces
- Off-Street Parking
Outdoor Features
- Patio
Schools
- E K Powe Elementary School
- Brogden Middle School
- Riverside High School
Utilities
- Forced Air Heating and Cooling System
- Water Heater
Community Details
- No Home Owners Association
Listing and Financial Details
- Assessor Parcel Number 106077
Map
Home Values in the Area
Average Home Value in this Area
Tax History
| Year | Tax Paid | Tax Assessment Tax Assessment Total Assessment is a certain percentage of the fair market value that is determined by local assessors to be the total taxable value of land and additions on the property. | Land | Improvement |
|---|---|---|---|---|
| 2024 | $6,903 | $494,875 | $116,100 | $378,775 |
| 2023 | $6,482 | $494,875 | $116,100 | $378,775 |
| 2022 | $6,334 | $494,875 | $116,100 | $378,775 |
| 2021 | $6,304 | $419,121 | $116,100 | $303,021 |
| 2020 | $1,444 | $116,100 | $116,100 | $0 |
| 2019 | $1,444 | $116,100 | $116,100 | $0 |
| 2018 | $591 | $43,537 | $43,537 | $0 |
| 2017 | $586 | $43,537 | $43,537 | $0 |
| 2016 | $566 | $43,537 | $43,537 | $0 |
| 2015 | $317 | $22,900 | $22,900 | $0 |
| 2014 | $317 | $22,900 | $22,900 | $0 |
Property History
| Date | Event | Price | Change | Sq Ft Price |
|---|---|---|---|---|
| 04/18/2025 04/18/25 | For Sale | $785,000 | -- | $362 / Sq Ft |
Deed History
| Date | Type | Sale Price | Title Company |
|---|---|---|---|
| Warranty Deed | $570,000 | None Available | |
| Warranty Deed | $456,000 | -- |
Mortgage History
| Date | Status | Loan Amount | Loan Type |
|---|---|---|---|
| Open | $456,000 | New Conventional |
Similar Homes in Durham, NC
Source: Doorify MLS
MLS Number: 10090238
APN: 106077
- 1312 Lancaster St
- 1111 Lancaster St
- 1024 Onslow St
- 1016 Lancaster St
- 1005 W Club Blvd
- 1105 Englewood Ave
- 1409 Sedgefield St
- 1301 Clarendon St
- 1409 Ida St
- 1300 Broad St Unit A
- 1300 Broad St Unit C
- 1419 Norton St
- 417 W Club Blvd
- 1309 Hudson Ave Unit D1
- 1309 Hudson Ave Unit D9
- 1309 Hudson Ave Unit D2
- 1309 Hudson Ave Unit D7
- 1309 Hudson Ave Unit D11
- 1309 Hudson Ave Unit A7
- 1309 Hudson Ave Unit D10
