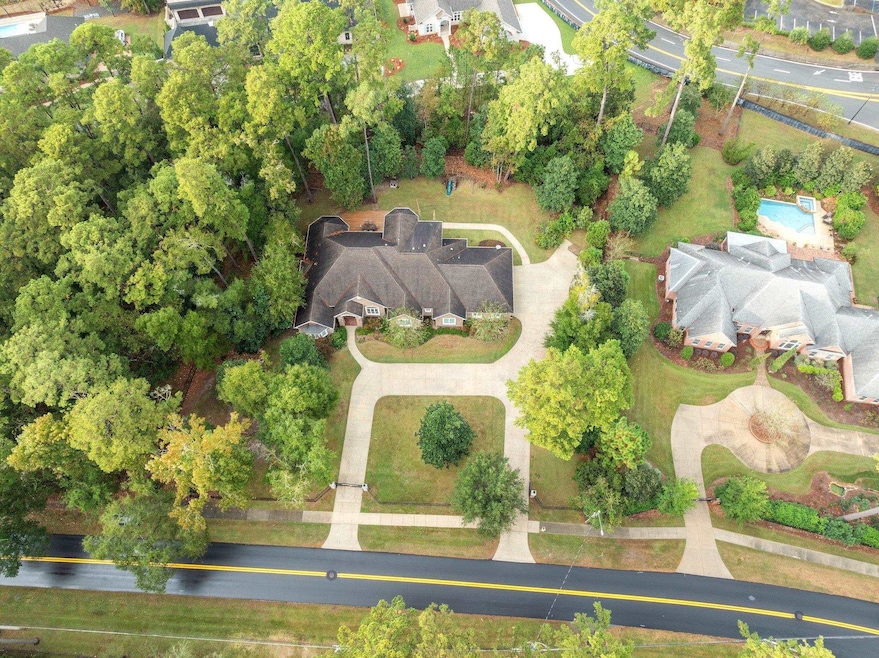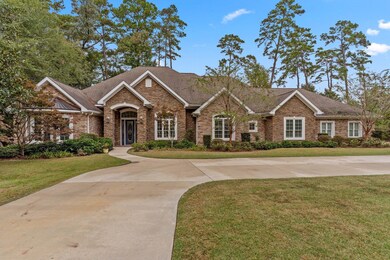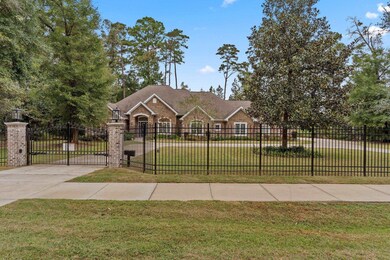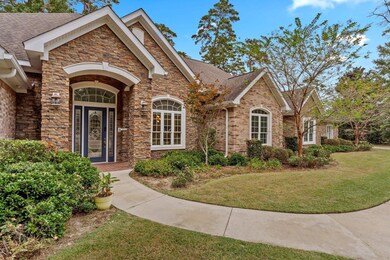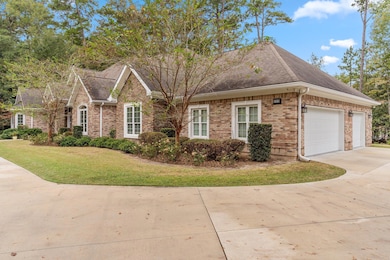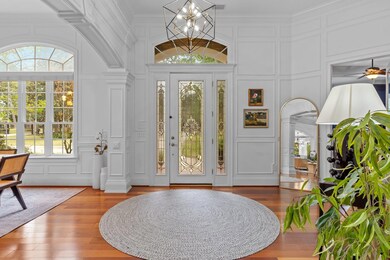
1312 Live Oak Plantation Rd Tallahassee, FL 32312
Thomasville NeighborhoodHighlights
- 1.1 Acre Lot
- Traditional Architecture
- Hydromassage or Jetted Bathtub
- Gilchrist Elementary School Rated A
- Wood Flooring
- High Ceiling
About This Home
As of March 2025Buyer financing fell through. Custom built in 2015, this home is the perfect combination of elegance, style, and functional comfort. Inside is light and bright, open concept with high ceilings and elaborate molding, gleaming hardwood floors throughout living areas and bedrooms, and porcelain tile in kitchen and bathrooms. Main floor is 4 bedrooms/4.5 baths with office/study and upstairs you will find a true in-law/guest suite complete with 1 bedroom/1 full bath, a full kitchen, laundry, living/dining areas and separate designated entrance. The kitchen was completed renovated and remodeled in 2020, and is a chef's culinary dream featuring custom cabinetry, quartz countertops, custom hood by Copper Smith, top of the line Monogram and Fisher Paykel appliances, 6 burner gas stove with griddle, 4 ovens, pot filler against a marble backsplash, refrigerator/freezer plus additional refrigerated drink/snack drawers, water filter, and Uline icemaker. A large walk-in pantry is adjacent to the generous-sized island with ample seating and discreet electrical outlets for charging devices or plugging in small kitchen appliances. Spacious primary suite is accessed through a private hallway, and is bathed in sunlight from the beautiful windows open to back and side yards. New composite deck with step lighting in 2024, new gated entry and fencing 2024. 3 car gargage; drop zone inside. ALL MEASUREMENTS APPROXIMATE; BUYER TO VERIFY
Home Details
Home Type
- Single Family
Est. Annual Taxes
- $15,550
Year Built
- Built in 2015
Lot Details
- 1.1 Acre Lot
- Lot Dimensions are 200x240x200x240
- Property is Fully Fenced
- Sprinkler System
Parking
- 3 Car Garage
Home Design
- Traditional Architecture
- Brick Exterior Construction
Interior Spaces
- 5,002 Sq Ft Home
- High Ceiling
- Fireplace
- Entrance Foyer
- Security System Owned
- Washer
Kitchen
- Oven
- Cooktop
- Microwave
- Ice Maker
- Dishwasher
- Disposal
Flooring
- Wood
- Tile
Bedrooms and Bathrooms
- 5 Bedrooms
- Split Bedroom Floorplan
- Walk-In Closet
- Hydromassage or Jetted Bathtub
Schools
- Gilchrist Elementary School
- Raa Middle School
- Leon High School
Utilities
- Central Heating and Cooling System
Community Details
- Association fees include pest control
- Metropolitan Corporation Ctr Subdivision
Listing and Financial Details
- Tax Lot 2
- Assessor Parcel Number 12073-11-08-36-000-002-0
Map
Home Values in the Area
Average Home Value in this Area
Property History
| Date | Event | Price | Change | Sq Ft Price |
|---|---|---|---|---|
| 03/27/2025 03/27/25 | Sold | $1,200,000 | +0.1% | $240 / Sq Ft |
| 03/13/2025 03/13/25 | Pending | -- | -- | -- |
| 01/13/2025 01/13/25 | Price Changed | $1,199,000 | -6.0% | $240 / Sq Ft |
| 01/03/2025 01/03/25 | Price Changed | $1,275,000 | -7.3% | $255 / Sq Ft |
| 11/19/2024 11/19/24 | For Sale | $1,374,900 | +71.9% | $275 / Sq Ft |
| 05/05/2015 05/05/15 | Sold | $800,000 | 0.0% | $161 / Sq Ft |
| 05/05/2015 05/05/15 | Pending | -- | -- | -- |
| 05/05/2015 05/05/15 | For Sale | $800,000 | -- | $161 / Sq Ft |
Tax History
| Year | Tax Paid | Tax Assessment Tax Assessment Total Assessment is a certain percentage of the fair market value that is determined by local assessors to be the total taxable value of land and additions on the property. | Land | Improvement |
|---|---|---|---|---|
| 2024 | $15,550 | $851,279 | -- | -- |
| 2023 | $15,161 | $826,484 | $0 | $0 |
| 2022 | $14,270 | $802,412 | $0 | $0 |
| 2021 | $14,141 | $779,041 | $0 | $0 |
| 2020 | $13,731 | $768,285 | $0 | $0 |
| 2019 | $13,524 | $749,997 | $0 | $0 |
| 2018 | $13,383 | $736,013 | $0 | $0 |
| 2017 | $13,252 | $720,875 | $0 | $0 |
| 2016 | $13,496 | $723,443 | $0 | $0 |
| 2015 | $2,991 | $150,000 | $0 | $0 |
| 2014 | $2,991 | $150,000 | $0 | $0 |
Mortgage History
| Date | Status | Loan Amount | Loan Type |
|---|---|---|---|
| Open | $960,000 | New Conventional | |
| Closed | $960,000 | New Conventional | |
| Previous Owner | $180,000 | Construction |
Deed History
| Date | Type | Sale Price | Title Company |
|---|---|---|---|
| Warranty Deed | $1,200,000 | None Listed On Document | |
| Warranty Deed | $1,200,000 | None Listed On Document | |
| Warranty Deed | $720,000 | Attorney | |
| Special Warranty Deed | $141,000 | None Available | |
| Warranty Deed | $200,000 | -- |
Similar Homes in Tallahassee, FL
Source: Capital Area Technology & REALTOR® Services (Tallahassee Board of REALTORS®)
MLS Number: 378983
APN: 11-08-36-000-002.0
- 1577 Metropolitan Blvd Unit 4
- 1577 Metropolitan Blvd Unit 3
- 1418 Millstream Rd
- 0 Timberlane School Rd
- 1203 Walton Dr
- 2796 Palafox Ln
- 1486 Saint Charles Place
- 1370 Pawnee Pointe Ct
- 2604 Byron Cir
- 737 Timberlane Rd
- 3009 Brookmont Dr
- 2225 Greenwich Way
- 811 Live Oak Plantation Rd
- 2209 Limerick Dr
- 2936 Brandemere Dr
- 1141 Renae Way
- 1114 Savannah Trace
- 0 Raymond Diehl Rd
- 0 Doe Run Dr
- 1129 Mercer Dr
